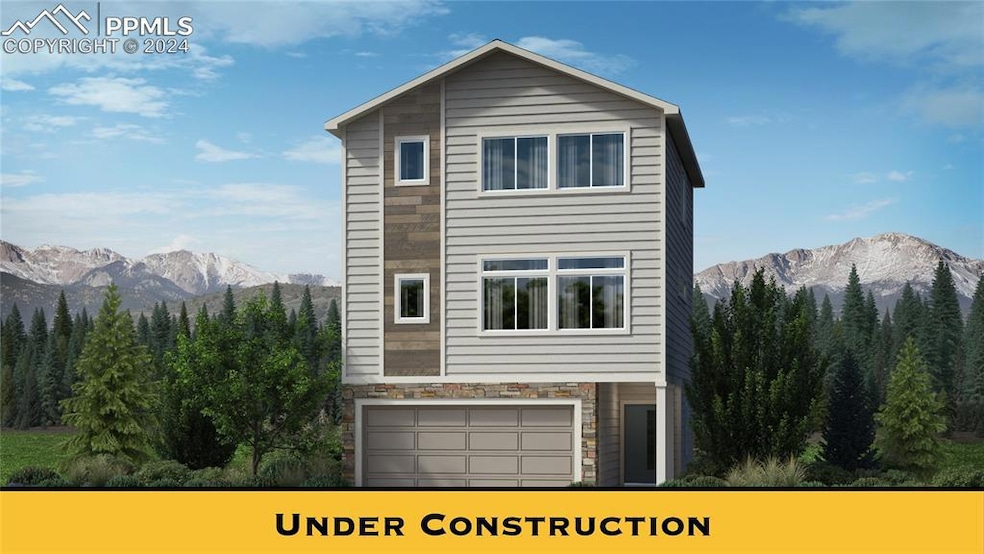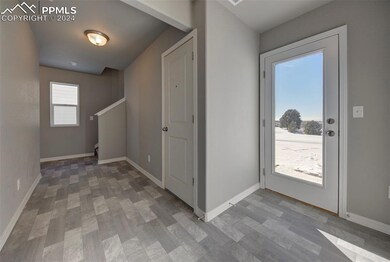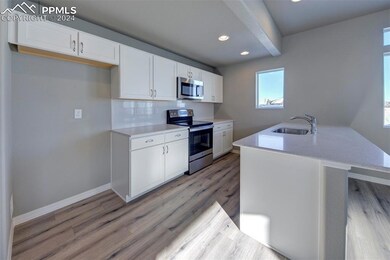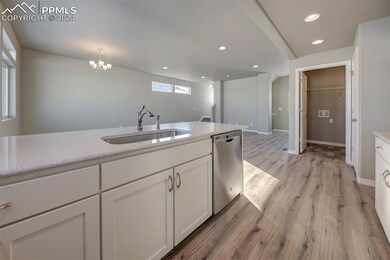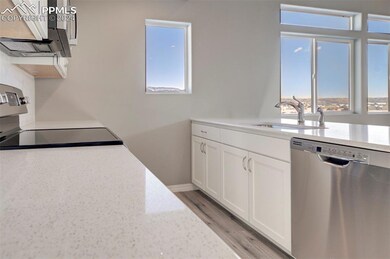
7712 Piton Point Colorado Springs, CO 80908
Highlights
- Fitness Center
- Community Center
- Community Playground
- Community Pool
- 2 Car Attached Garage
- Luxury Vinyl Tile Flooring
About This Home
As of December 2024**Brand new community** **Photos are of previously built floor plan**
Spread out across three floors, the Crestone floor plan has plenty of thoughtfully designed living space. The first floor boasts a 2-car garage, covered patio, and dedicated entry space. The second floor is where family and guests will enjoy gathering in a spacious family room, large dining room, and open kitchen. A powder room and laundry room are also conveniently located on this floor. Upstairs, on the third floor, is where all three bedrooms are found, including the master suite with attached bathroom and walk-in closet. Experience the active and convenient lifestyle that can be yours at Ascent at Woodmen Heights. You can enjoy amenities like a pool, playground, and basketball court, all set against the stunning backdrop of Colorado Springs. Located near Peterson Space Force Base and Fort Carson, and just minutes from top-rated schools like Banning Lewis Ranch Academy and Sand Creek High School, this community is perfectly positioned for easy access to everything you need. Nearby, you can explore the expansive Sand Creek Trail or relax at Cottonwood Creek Park. Choose from thoughtfully designed homes such as the Belford with its open-concept living area, the Crestone featuring a spacious master bedroom, the Elbert with an oversized two-car garage, or the Gladstone offering the convenience of a main-level bedroom. Live comfortably and enjoy everything this vibrant community has to offer.
Last Agent to Sell the Property
New Home Star LLC Brokerage Phone: (719) 330-1445 Listed on: 10/30/2024
Home Details
Home Type
- Single Family
Year Built
- Built in 2024 | Under Construction
HOA Fees
- $47 Monthly HOA Fees
Parking
- 2 Car Attached Garage
Home Design
- Slab Foundation
- Shingle Roof
Interior Spaces
- 1,727 Sq Ft Home
- 3-Story Property
- Electric Dryer Hookup
Kitchen
- Plumbed For Gas In Kitchen
- Microwave
- Dishwasher
- Disposal
Flooring
- Carpet
- Luxury Vinyl Tile
Bedrooms and Bathrooms
- 3 Bedrooms
Schools
- Inspiration View Elementary School
- Skyview Middle School
- Vista Ridge High School
Utilities
- Forced Air Heating and Cooling System
- Heating System Uses Natural Gas
- 220 Volts in Kitchen
Additional Features
- Remote Devices
- 2,200 Sq Ft Lot
Community Details
Overview
- Association fees include covenant enforcement, ground maintenance, snow removal, trash removal
- Built by Challenger Home
- The Crestone
Amenities
- Community Center
Recreation
- Community Playground
- Fitness Center
- Community Pool
- Dog Park
Similar Homes in Colorado Springs, CO
Home Values in the Area
Average Home Value in this Area
Property History
| Date | Event | Price | Change | Sq Ft Price |
|---|---|---|---|---|
| 12/20/2024 12/20/24 | Sold | $460,875 | +1.1% | $267 / Sq Ft |
| 11/19/2024 11/19/24 | Off Market | $455,875 | -- | -- |
| 10/30/2024 10/30/24 | For Sale | $455,875 | -- | $264 / Sq Ft |
Tax History Compared to Growth
Agents Affiliated with this Home
-
Quinn Cunningham
Q
Seller's Agent in 2024
Quinn Cunningham
New Home Star LLC
(720) 698-5155
16 in this area
19 Total Sales
-
Cheyenne Pugin
C
Seller Co-Listing Agent in 2024
Cheyenne Pugin
New Home Star LLC
(719) 641-5433
39 in this area
61 Total Sales
-
Rob Reinmuth
R
Buyer's Agent in 2024
Rob Reinmuth
Acquire Homes Inc
(719) 229-6945
9 in this area
123 Total Sales
Map
Source: Pikes Peak REALTOR® Services
MLS Number: 3102742
- 7372 Cornice Point
- 7371 Cornice Point
- 7367 Cornice Point
- 7356 Cornice Point
- 7352 Cornice Point
- 7348 Cornice Point
- 7344 Cornice Point
- 7642 Jack Pine Grove
- 7907 Tremble Point
- 7518 Mount Elbert Point
- 8337 Hardwood Cir
- 7567 Black Spruce Heights
- 7995 Tremble Point
- 7740 Adventure Way
- 7174 Silver Buckle Dr
- 7700 Frigid Air Point
- 7531 Red Fir Point
- 7814 Dry Willow Way
- 8036 Carmela Grove Unit 1
- 7151 Laurel Cherry Ct
