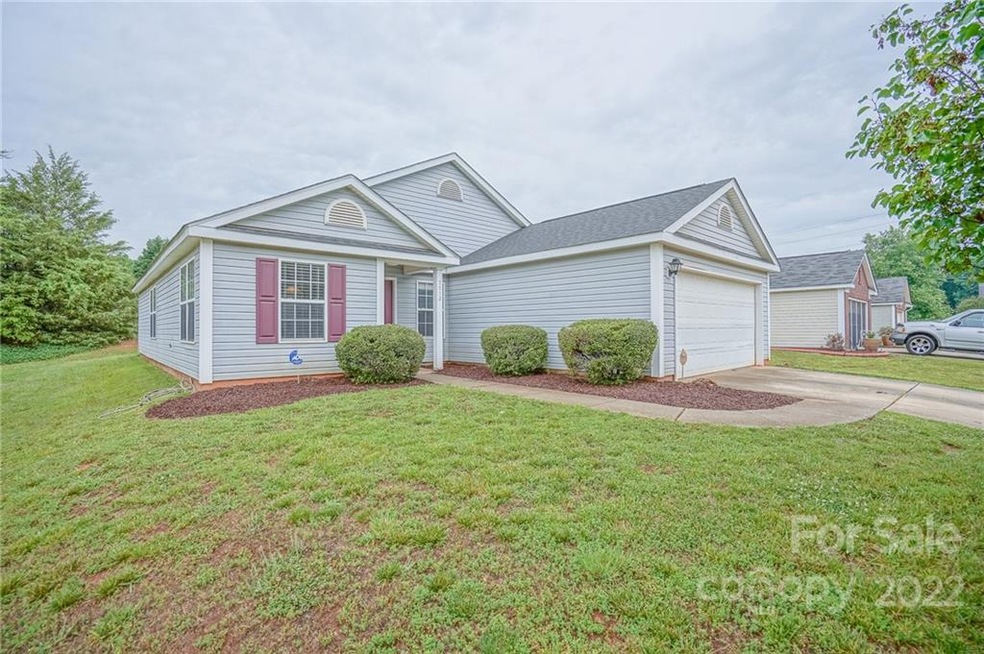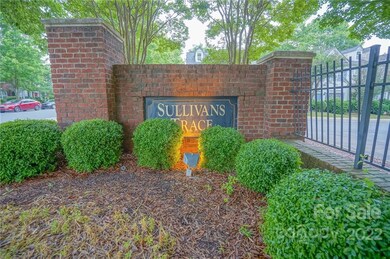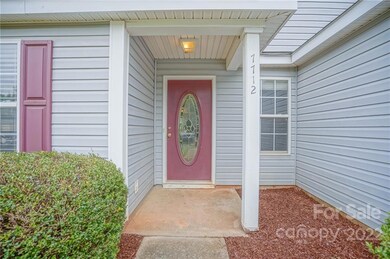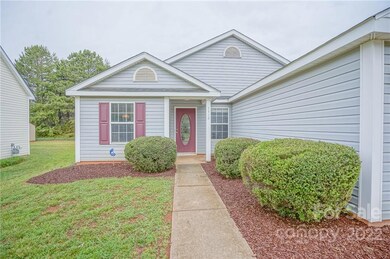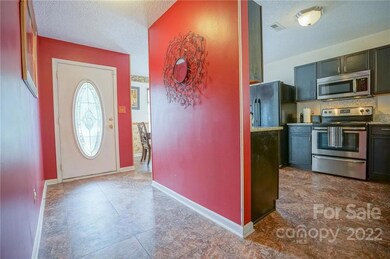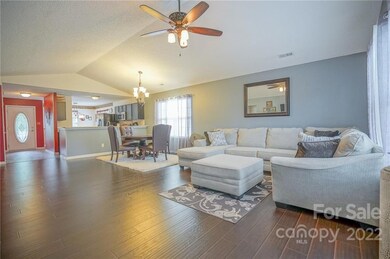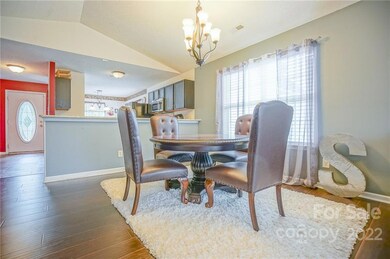
7712 Sullivans Trace Dr Charlotte, NC 28217
Eagle Lake NeighborhoodHighlights
- Attached Garage
- Laundry Room
- Central Heating
About This Home
As of February 2023Welcome home to this adorable Steele Creek Area Ranch home in desirable Sullivan's Trace!
Looking for a highly sought after, hard to find 4 bedroom Ranch home? Your search ends here!
Step into a light filled Great Room open to Dining Room and Kitchen w/Breakfast Area, and Newer Appliances.
The primary bedroom is separate from the other 3 bedrooms for additional privacy.
A spacious laundry room with additional storage space. Backyard offers a Patio overlooking the spacious yard.
The roof on this home was replaced in January 2022! Are you ready to see your new home?
Welcome Home.
Last Agent to Sell the Property
D&H Williams Realty LLC License #305108 Listed on: 05/28/2022
Home Details
Home Type
- Single Family
Est. Annual Taxes
- $2,336
Year Built
- Built in 2001
HOA Fees
- $23 Monthly HOA Fees
Home Design
- Slab Foundation
- Vinyl Siding
Kitchen
- Electric Cooktop
- Freezer
- Plumbed For Ice Maker
- Dishwasher
- Disposal
Bedrooms and Bathrooms
- 4 Bedrooms
- 2 Full Bathrooms
Parking
- Attached Garage
- 1 to 5 Parking Spaces
Utilities
- Central Heating
- Heat Pump System
Additional Features
- Laundry Room
- Zoning described as R3
Community Details
- Cedar Management Association, Phone Number (704) 644-8808
- Sullivans Trace Subdivision
- Mandatory home owners association
Listing and Financial Details
- Assessor Parcel Number 141-105-60
Ownership History
Purchase Details
Home Financials for this Owner
Home Financials are based on the most recent Mortgage that was taken out on this home.Purchase Details
Home Financials for this Owner
Home Financials are based on the most recent Mortgage that was taken out on this home.Purchase Details
Home Financials for this Owner
Home Financials are based on the most recent Mortgage that was taken out on this home.Purchase Details
Similar Homes in Charlotte, NC
Home Values in the Area
Average Home Value in this Area
Purchase History
| Date | Type | Sale Price | Title Company |
|---|---|---|---|
| Warranty Deed | $367,000 | -- | |
| Warranty Deed | $350,000 | Harry Marsh Law | |
| Warranty Deed | $136,500 | -- | |
| Deed | $403,500 | -- |
Mortgage History
| Date | Status | Loan Amount | Loan Type |
|---|---|---|---|
| Open | $360,352 | FHA | |
| Previous Owner | $124,065 | FHA | |
| Previous Owner | $127,409 | New Conventional | |
| Previous Owner | $134,061 | FHA | |
| Previous Owner | $133,546 | FHA |
Property History
| Date | Event | Price | Change | Sq Ft Price |
|---|---|---|---|---|
| 02/24/2023 02/24/23 | Sold | $367,000 | -0.8% | $219 / Sq Ft |
| 01/17/2023 01/17/23 | Price Changed | $369,900 | -1.3% | $221 / Sq Ft |
| 11/05/2022 11/05/22 | Price Changed | $374,900 | -1.3% | $224 / Sq Ft |
| 08/24/2022 08/24/22 | For Sale | $379,900 | +8.5% | $227 / Sq Ft |
| 07/11/2022 07/11/22 | Sold | $350,000 | +1.4% | $209 / Sq Ft |
| 05/28/2022 05/28/22 | Pending | -- | -- | -- |
| 05/28/2022 05/28/22 | For Sale | $345,000 | -- | $206 / Sq Ft |
Tax History Compared to Growth
Tax History
| Year | Tax Paid | Tax Assessment Tax Assessment Total Assessment is a certain percentage of the fair market value that is determined by local assessors to be the total taxable value of land and additions on the property. | Land | Improvement |
|---|---|---|---|---|
| 2023 | $2,336 | $338,200 | $70,000 | $268,200 |
| 2022 | $1,824 | $199,000 | $45,000 | $154,000 |
| 2021 | $1,781 | $199,000 | $45,000 | $154,000 |
| 2020 | $1,769 | $198,800 | $45,000 | $153,800 |
| 2019 | $1,747 | $198,800 | $45,000 | $153,800 |
| 2018 | $1,579 | $138,800 | $30,000 | $108,800 |
| 2017 | $1,565 | $138,800 | $30,000 | $108,800 |
| 2016 | $1,543 | $138,800 | $30,000 | $108,800 |
| 2015 | $1,526 | $138,800 | $30,000 | $108,800 |
| 2014 | $1,499 | $0 | $0 | $0 |
Agents Affiliated with this Home
-
Joy Thomas

Seller's Agent in 2023
Joy Thomas
Enjoy Charlotte Living LLC
(704) 661-4790
3 in this area
655 Total Sales
-
Andrea Vacaflor Ayoroa
A
Buyer's Agent in 2023
Andrea Vacaflor Ayoroa
Coldwell Banker Realty
(571) 242-0090
3 in this area
269 Total Sales
-
Hope Williams

Seller's Agent in 2022
Hope Williams
D&H Williams Realty LLC
(980) 205-5430
1 in this area
47 Total Sales
Map
Source: Canopy MLS (Canopy Realtor® Association)
MLS Number: 3864908
APN: 141-105-60
- 8904 Gerald Dr
- 8814 Gerren Ct
- 8813 Gerren Ct
- 8151 Steele Creek Rd
- 3301 Shopton Rd
- 4937 Lebanon Dr Unit 1
- 4109 Sandy Porter Rd
- 8714 Brideswell Ln
- 5836 Clan MacLaine Dr
- 000 Green Park Cir
- 13022 Rover St
- 23112 Clarabelle Dr
- 10033 Guardian Dr Unit 265
- 23109 Clarabelle Dr
- 7316 Hamilton Bridge Rd
- 9924 Horton Rd
- 4528 Craigmoss Ln
- 8317 Dallas Bay Rd
- 6333 Cory Bret Ln
- 10004 Perth Moor Rd
