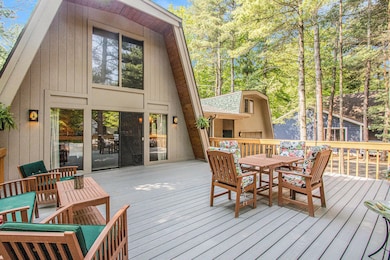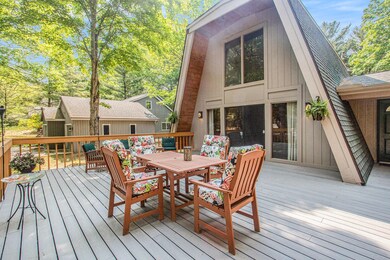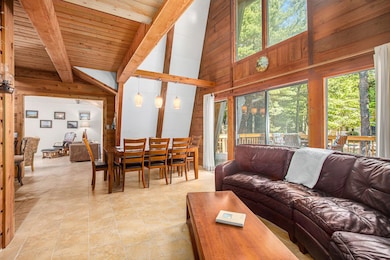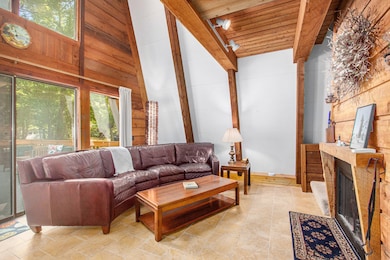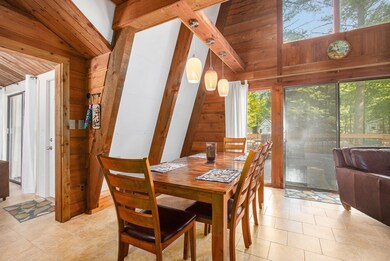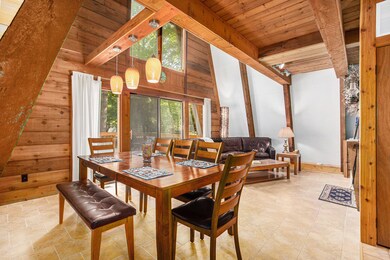
77125 Pinewood Ln South Haven, MI 49090
Highlights
- Deeded Waterfront Access Rights
- Beach
- Deck
- 350 Feet of Waterfront
- Chalet
- Wooded Lot
About This Home
As of July 2025Located just half a block from a stunning low-bluff Lake Michigan beach access, where you can enjoy bonfires, bring your dog for a swim, or have a glass of wine. The beach & neighborhood vibe is undeniably your ticket to relaxation. Being sold furnished/turn-key, this cozy 3-bedroom, 1.5-bath chalet-style home offers space, character, and the ultimate lake-life experience. Short-term rentals are allowed (7 weeks per year) Jaqua rental office estimates $30,000 rental income for investors. The rustic setting among the pines is enhanced by spacious decks and patio—ideal for soaking up nature and entertaining guests. Inside, you'll find a wood-burning fireplace, a lofted area perfect for extra sleeping space or office, and a private bedroom set apart from the others for added privacy.
Last Agent to Sell the Property
Jaqua REALTORS License #6506045010 Listed on: 06/16/2025

Home Details
Home Type
- Single Family
Est. Annual Taxes
- $5,152
Year Built
- Built in 1969
Lot Details
- 0.3 Acre Lot
- Lot Dimensions are 80 x 161
- 350 Feet of Waterfront
- Shrub
- Wooded Lot
HOA Fees
- $25 Monthly HOA Fees
Parking
- 1 Car Attached Garage
- Garage Door Opener
Home Design
- Chalet
- Shingle Roof
- Wood Siding
Interior Spaces
- 1,909 Sq Ft Home
- 2-Story Property
- Ceiling Fan
- Wood Burning Fireplace
- Window Treatments
- Living Room with Fireplace
- Ceramic Tile Flooring
- Crawl Space
- Fire and Smoke Detector
Kitchen
- Eat-In Kitchen
- Oven
- Range
- Microwave
- Snack Bar or Counter
Bedrooms and Bathrooms
- 3 Bedrooms | 1 Main Level Bedroom
Laundry
- Laundry on main level
- Dryer
- Washer
Outdoor Features
- Deeded Waterfront Access Rights
- Shared Waterfront
- Deck
- Patio
Utilities
- Forced Air Heating and Cooling System
- Heating System Uses Natural Gas
- High Speed Internet
- Cable TV Available
Community Details
Overview
- Association fees include snow removal
Recreation
- Beach
Ownership History
Purchase Details
Purchase Details
Similar Homes in South Haven, MI
Home Values in the Area
Average Home Value in this Area
Purchase History
| Date | Type | Sale Price | Title Company |
|---|---|---|---|
| Interfamily Deed Transfer | -- | None Available | |
| Deed | $154,000 | -- |
Property History
| Date | Event | Price | Change | Sq Ft Price |
|---|---|---|---|---|
| 07/17/2025 07/17/25 | Sold | $450,000 | -8.2% | $236 / Sq Ft |
| 06/24/2025 06/24/25 | Pending | -- | -- | -- |
| 06/09/2025 06/09/25 | Price Changed | $490,000 | -4.9% | $257 / Sq Ft |
| 06/03/2025 06/03/25 | For Sale | $515,000 | -- | $270 / Sq Ft |
Tax History Compared to Growth
Tax History
| Year | Tax Paid | Tax Assessment Tax Assessment Total Assessment is a certain percentage of the fair market value that is determined by local assessors to be the total taxable value of land and additions on the property. | Land | Improvement |
|---|---|---|---|---|
| 2024 | $3,411 | $247,700 | $0 | $0 |
| 2023 | $3,249 | $208,000 | $0 | $0 |
| 2022 | $4,657 | $142,000 | $0 | $0 |
| 2021 | $4,444 | $130,900 | $43,700 | $87,200 |
| 2020 | $4,388 | $127,300 | $43,700 | $83,600 |
| 2019 | $4,213 | $130,300 | $130,300 | $0 |
| 2018 | $4,134 | $129,300 | $129,300 | $0 |
| 2017 | $3,888 | $101,700 | $0 | $0 |
| 2016 | $3,795 | $97,300 | $0 | $0 |
| 2015 | $2,276 | $97,300 | $0 | $0 |
| 2014 | $2,234 | $99,100 | $0 | $0 |
| 2013 | -- | $91,000 | $91,000 | $0 |
Agents Affiliated with this Home
-
John Valenziano

Seller's Agent in 2025
John Valenziano
Jaqua REALTORS
(269) 983-8051
149 Total Sales
-
Michael Green

Buyer's Agent in 2025
Michael Green
Green Towne Coastal Realty
(269) 208-7550
137 Total Sales
Map
Source: Southwestern Michigan Association of REALTORS®
MLS Number: 25025917
APN: 80-17-140-015-00
- 0 77th St Unit Lot 19 25020380
- 19138 77th St
- 19118 77th St
- 16618 77th St
- 77370 Summers Gate Cir Unit 11
- 77156 Marwood Dr
- 17619 Blue Star Hwy
- 77102 Marwood Dr
- 16280 76th St
- 76831 Wood Crest Ct
- VL 14th Ave
- 0 14th Ave Unit 25012379
- 0 13th Ave Unit 6 25034390
- 0 13th Ave Unit 3 25034383
- 0 13th Ave Unit 2 25034363
- 0 13th Ave Unit 1 25034304
- 14606 Crest View Ct
- 15010 Highway M-140
- 75460 County Road 380
- 74943 Deer Creek Ct

