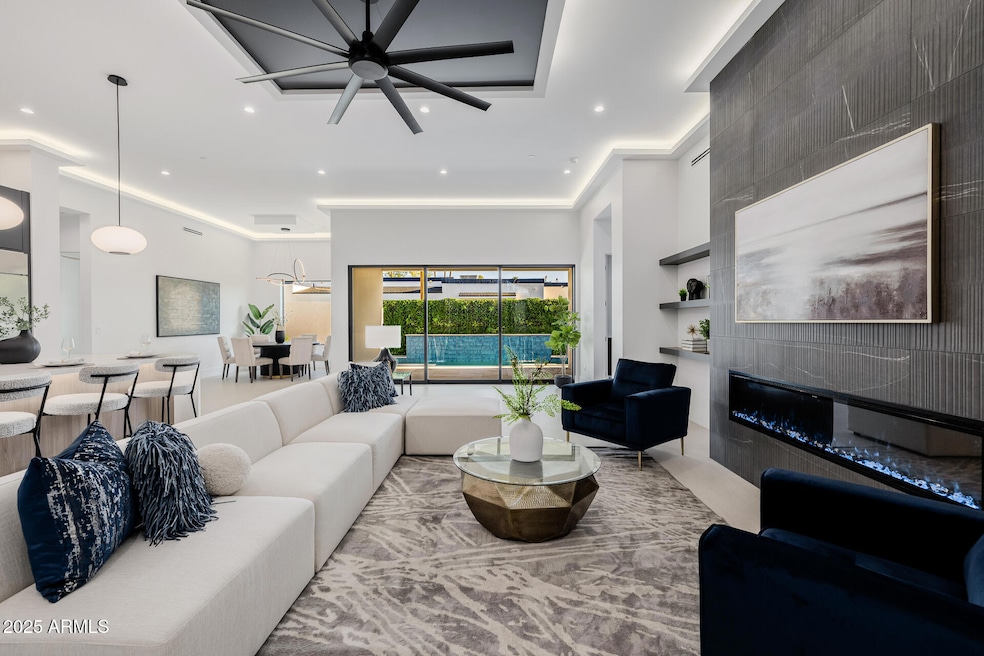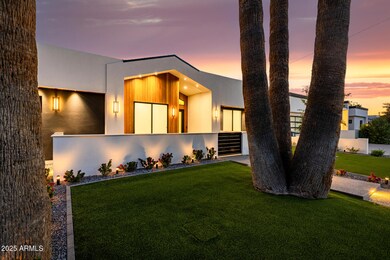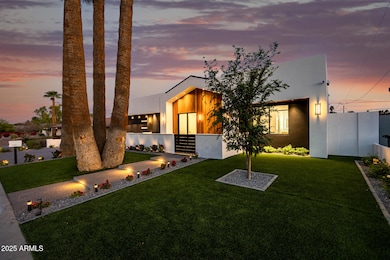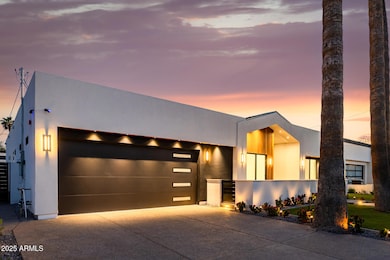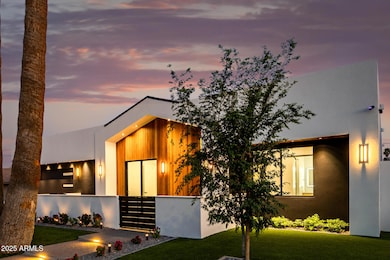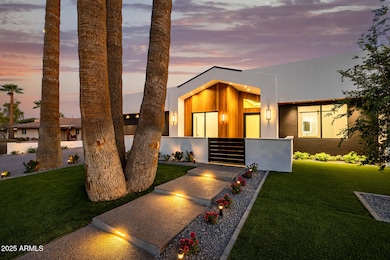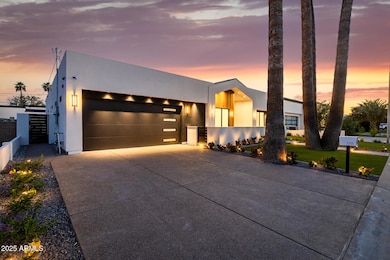
7713 E 3rd St Scottsdale, AZ 85251
Indian Bend NeighborhoodHighlights
- Golf Course Community
- Transportation Service
- Contemporary Architecture
- Navajo Elementary School Rated A-
- Heated Spa
- No HOA
About This Home
As of July 2025Welcome to this exceptional modern masterpiece, April 2025 brand new construction in the heart of Old Town Scottsdale. This stunning home is the epitome of luxury, meticulously designed with exquisite finishes from floor to ceiling, creating an ambiance that is both captivating and inviting.
As you arrive, the home's striking curb appeal immediately impresses, setting the stage for the grandeur within. Step through the entryway into a lavish interior where every detail is tailored to perfection. The gourmet kitchen is a chef's dream, boasting designer finishes, a magnificent waterfall island, and premium, top-of-the-line appliances. Seamlessly flowing into the expansive living room, this space embraces ideal indoor/outdoor living, truly embodying the Scottsdale lifestyle. The sumptuous primary suite offers a serene retreat, highlighted by soft, zen-inspired lighting and an impeccably executed spa-like bathroom that promises relaxation and rejuvenation.
The backyard oasis is your private entertainment haven, complete with a heated pool featuring a striking roof waterfall, a fully-equipped outdoor kitchen, and ample space to entertain guests in style.
This luxurious 5-bedroom, 5-bath residence is ideally positioned just a short walk from the vibrant dining, shopping, and nightlife of Old Town Scottsdale. Golf enthusiasts will appreciate the convenient proximity, mere minutes by foot, to the esteemed Continental Golf Course.
Experience unmatched luxury and conveniencelive your dream in this spectacular Scottsdale home.
Home Details
Home Type
- Single Family
Est. Annual Taxes
- $1,502
Year Built
- Built in 2025
Lot Details
- 6,654 Sq Ft Lot
- Block Wall Fence
- Artificial Turf
- Front and Back Yard Sprinklers
- Grass Covered Lot
Parking
- 2 Car Garage
Home Design
- Contemporary Architecture
- Wood Frame Construction
- Composition Roof
- Built-Up Roof
- Foam Roof
- Stucco
Interior Spaces
- 3,038 Sq Ft Home
- 1-Story Property
- Ceiling Fan
- Double Pane Windows
- ENERGY STAR Qualified Windows
- Living Room with Fireplace
- Tile Flooring
Kitchen
- Eat-In Kitchen
- Gas Cooktop
- Built-In Microwave
- Kitchen Island
Bedrooms and Bathrooms
- 5 Bedrooms
- Primary Bathroom is a Full Bathroom
- 5 Bathrooms
- Dual Vanity Sinks in Primary Bathroom
- Bathtub With Separate Shower Stall
Pool
- Heated Spa
- Heated Pool
Outdoor Features
- Covered patio or porch
- Built-In Barbecue
Schools
- Kiva Elementary School
- Mohave Middle School
- Chaparral High School
Utilities
- Central Air
- Heating Available
- Tankless Water Heater
- High Speed Internet
Additional Features
- ENERGY STAR Qualified Equipment
- Property is near a bus stop
Listing and Financial Details
- Tax Lot 10
- Assessor Parcel Number 130-28-009
Community Details
Overview
- No Home Owners Association
- Association fees include no fees
- Built by Clarity Group
- Peaceful Valley Subdivision
Amenities
- Transportation Service
Recreation
- Golf Course Community
- Community Playground
- Bike Trail
Ownership History
Purchase Details
Home Financials for this Owner
Home Financials are based on the most recent Mortgage that was taken out on this home.Purchase Details
Similar Homes in Scottsdale, AZ
Home Values in the Area
Average Home Value in this Area
Purchase History
| Date | Type | Sale Price | Title Company |
|---|---|---|---|
| Warranty Deed | $600,000 | Pioneer Title Agency | |
| Deed | -- | None Listed On Document |
Mortgage History
| Date | Status | Loan Amount | Loan Type |
|---|---|---|---|
| Open | $1,140,000 | New Conventional | |
| Previous Owner | $855,000 | Reverse Mortgage Home Equity Conversion Mortgage | |
| Previous Owner | $517,500 | Reverse Mortgage Home Equity Conversion Mortgage | |
| Previous Owner | $85,500 | Unknown |
Property History
| Date | Event | Price | Change | Sq Ft Price |
|---|---|---|---|---|
| 07/14/2025 07/14/25 | Sold | $1,800,000 | -5.3% | $592 / Sq Ft |
| 07/11/2025 07/11/25 | Pending | -- | -- | -- |
| 06/21/2025 06/21/25 | For Sale | $1,899,900 | 0.0% | $625 / Sq Ft |
| 06/20/2025 06/20/25 | Off Market | $1,899,900 | -- | -- |
| 06/10/2025 06/10/25 | Price Changed | $1,899,900 | -2.6% | $625 / Sq Ft |
| 05/17/2025 05/17/25 | Price Changed | $1,950,000 | -2.5% | $642 / Sq Ft |
| 04/11/2025 04/11/25 | For Sale | $2,000,000 | +233.3% | $658 / Sq Ft |
| 06/18/2024 06/18/24 | Sold | $600,000 | -7.7% | $532 / Sq Ft |
| 05/23/2024 05/23/24 | Pending | -- | -- | -- |
| 04/13/2024 04/13/24 | For Sale | $649,900 | -- | $576 / Sq Ft |
Tax History Compared to Growth
Tax History
| Year | Tax Paid | Tax Assessment Tax Assessment Total Assessment is a certain percentage of the fair market value that is determined by local assessors to be the total taxable value of land and additions on the property. | Land | Improvement |
|---|---|---|---|---|
| 2025 | $1,502 | $22,200 | -- | -- |
| 2024 | $1,239 | $21,143 | -- | -- |
| 2023 | $1,239 | $39,580 | $7,910 | $31,670 |
| 2022 | $1,179 | $30,720 | $6,140 | $24,580 |
| 2021 | $1,279 | $28,080 | $5,610 | $22,470 |
| 2020 | $1,268 | $25,860 | $5,170 | $20,690 |
| 2019 | $1,229 | $21,950 | $4,390 | $17,560 |
| 2018 | $1,201 | $20,980 | $4,190 | $16,790 |
| 2017 | $1,133 | $18,330 | $3,660 | $14,670 |
| 2016 | $1,111 | $16,500 | $3,300 | $13,200 |
| 2015 | $1,067 | $16,000 | $3,200 | $12,800 |
Agents Affiliated with this Home
-
SLava Kosta

Seller's Agent in 2025
SLava Kosta
DeLex Realty
(602) 388-0558
9 in this area
60 Total Sales
-
Wendy Herst

Seller Co-Listing Agent in 2025
Wendy Herst
DeLex Realty
(480) 788-9404
8 in this area
79 Total Sales
-
Addyson Ketelle

Buyer's Agent in 2025
Addyson Ketelle
DeLex Realty
(916) 548-9139
2 in this area
99 Total Sales
-
Gabrielle Bruner

Buyer Co-Listing Agent in 2025
Gabrielle Bruner
DeLex Realty
(602) 910-3002
5 in this area
127 Total Sales
-
Kimberly Winter

Seller's Agent in 2024
Kimberly Winter
Locality Real Estate
(480) 203-7868
13 in this area
26 Total Sales
-
Kristin L. Graziano

Seller Co-Listing Agent in 2024
Kristin L. Graziano
Locality Real Estate
(480) 229-6569
92 in this area
182 Total Sales
Map
Source: Arizona Regional Multiple Listing Service (ARMLS)
MLS Number: 6850274
APN: 130-28-009
- 7727 E 4th St
- 3532 N Carhill Ave
- 7777 E 2nd St Unit 303
- 3505 N Miller Rd
- 7777 E Main St Unit 215
- 7777 E Main St Unit 227
- 7777 E Main St Unit 143
- 7788 E Main St Unit A-1002
- 3500 N Hayden Rd Unit 203
- 3500 N Hayden Rd Unit 2110
- 3500 N Hayden Rd Unit 206
- 3500 N Hayden Rd Unit 801
- 3500 N Hayden Rd Unit 710
- 3500 N Hayden Rd Unit 1603
- 3500 N Hayden Rd Unit 912
- 3500 N Hayden Rd Unit 2109
- 3500 N Hayden Rd Unit 1005
- 7532-7538 E Mcknight Ave Unit 19
- 3600 N Hayden Rd Unit 2310
- 3600 N Hayden Rd Unit 3405
