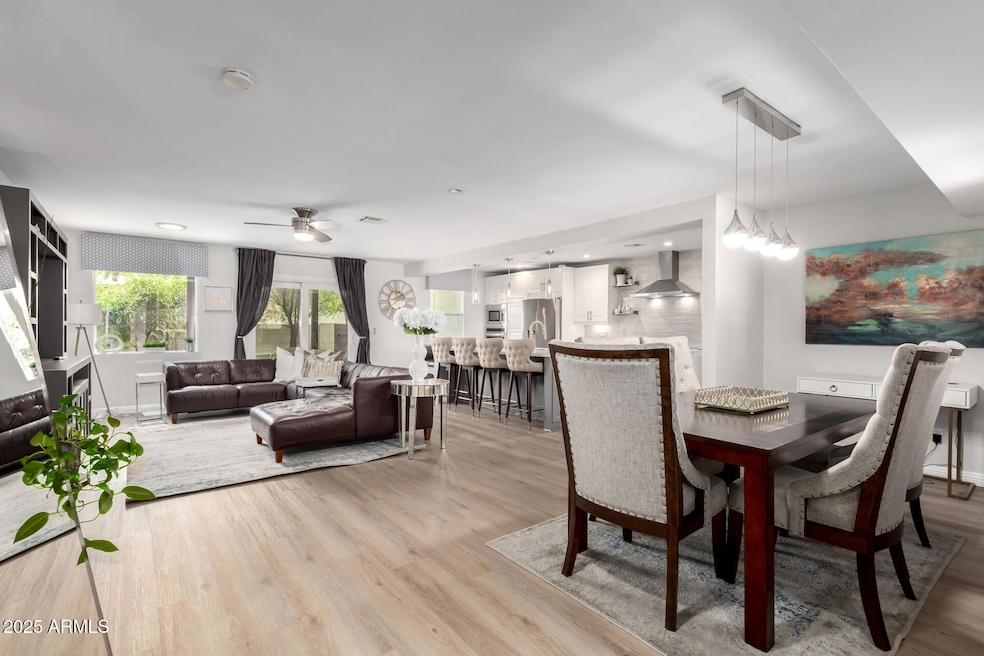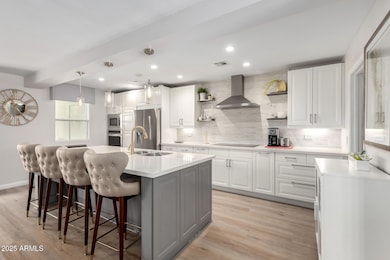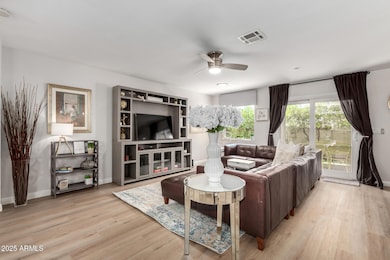7713 E Vista Dr Unit 13 Scottsdale, AZ 85250
Indian Bend NeighborhoodHighlights
- The property is located in a historic district
- Santa Fe Architecture
- Granite Countertops
- Kiva Elementary School Rated A
- Furnished
- Heated Community Pool
About This Home
Welcome to this fully furnished rental home in Old Town Scottsdale! Walk or bike the canal to the heart of Old Town. With 2 beds, 2 baths, and 2 carport parking, Discover an inviting open floor plan that seamlessly connects the living area to the dining & gourmet kitchen, encouraging an effortless flow for everyday living and entertaining. The kitchen boasts quartz counters, designer backsplash, recessed & pendant lighting, island w/breakfast bar, and SS appliances w/cooktop elec & wall oven.Large master suite with king size bed & a full bathroom, the second bedroom feature queen size bed and gorgeous walk in shower. Enjoy the perfectly sized backyard offering a covered patio & artificial turf! Behind this gem is the Community pool & spa for year-round. Full Sized washer and dryer.
Listing Agent
My Home Group Real Estate License #SA672303000 Listed on: 08/15/2025

Condo Details
Home Type
- Condominium
Est. Annual Taxes
- $1,320
Year Built
- Built in 1973
Lot Details
- Desert faces the front of the property
- Two or More Common Walls
- Block Wall Fence
- Artificial Turf
Parking
- 2 Carport Spaces
Home Design
- Santa Fe Architecture
- Built-Up Roof
- Block Exterior
- Stucco
Interior Spaces
- 1,460 Sq Ft Home
- 1-Story Property
- Furnished
- Ceiling Fan
Kitchen
- Eat-In Kitchen
- Breakfast Bar
- Built-In Microwave
- Kitchen Island
- Granite Countertops
Flooring
- Laminate
- Tile
Bedrooms and Bathrooms
- 2 Bedrooms
- Primary Bathroom is a Full Bathroom
- 2 Bathrooms
- Double Vanity
Laundry
- Laundry in unit
- Dryer
- Washer
Outdoor Features
- Covered Patio or Porch
- Outdoor Storage
Location
- The property is located in a historic district
Schools
- Cherokee Elementary School
- Mohave Middle School
- Saguaro High School
Utilities
- Central Air
- Heating System Uses Natural Gas
- High Speed Internet
Listing and Financial Details
- $200 Move-In Fee
- Rent includes internet, gas, water, sewer, linen, gardening service, garbage collection, dishes
- 1-Month Minimum Lease Term
- $50 Application Fee
- Tax Lot 13
- Assessor Parcel Number 173-25-873
Community Details
Overview
- Property has a Home Owners Association
- Villa Monterey Association, Phone Number (623) 748-7595
- Villa Monterey Unit 9 Lots 1 Through 36 & 39 Throu Subdivision
Recreation
- Heated Community Pool
- Community Spa
- Bike Trail
Pet Policy
- Call for details about the types of pets allowed
Map
Source: Arizona Regional Multiple Listing Service (ARMLS)
MLS Number: 6906474
APN: 173-25-873
- 7634 E Vista Dr
- 7650 E Medlock Dr
- 7613 E Vista Dr
- 7643 E Medlock Dr Unit 34
- 7632 E Bonita Dr
- 5316 N 78th Place
- 5335 N 78th St
- 7630 E Bonnie Rose Ave
- 5135 N 78th St
- 7837 E Crestwood Way
- 7844 E Crestwood Way
- 7630 E Pasadena Ave
- 7817 E Sage Dr
- 7706 E Chaparral Rd
- 5458 N 78th Way
- 7713 E Luke Ln
- 7785 E Luke Ln
- 7944 E Vista Dr
- 7662 E Northland Dr
- 4950 N Miller Rd Unit 212
- 7708 E Sandalwood Dr Unit A
- 7653 E Vista Dr
- 7633 E Sandalwood Dr Unit 57
- 7631 E Sandalwood Dr
- 7611 E Medlock Dr
- 7848 E Bonita Dr
- 5471 N 77th St
- 5311 N Woodmere Fairway
- 7948 E Vista Dr
- 7926 E Bonnie Rose Ave
- 5520 N 77th Place
- 4950 N Miller Rd Unit 230
- 4950 N Miller Rd Unit 347
- 7949 E Luke Ln
- 4950 N Miller Rd Unit 212
- 7436 E Chaparral Rd Unit B261
- 7436 E Chaparral Rd Unit 120B
- 7436 E Chaparral Rd Unit 204
- 7436 E Chaparral Rd Unit B239
- 7436 E Chaparral Rd Unit 264B






