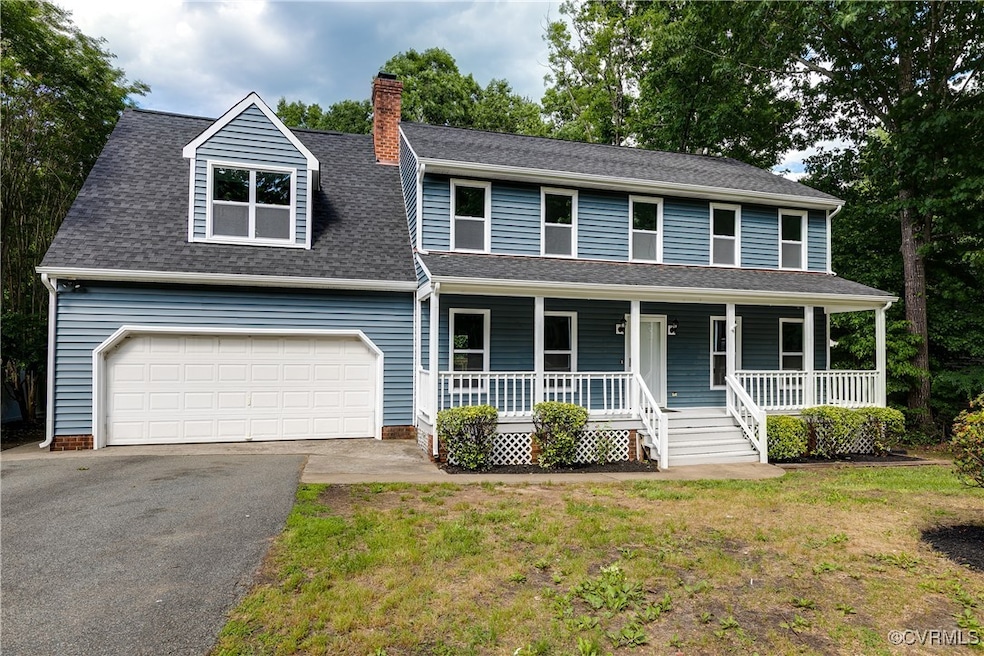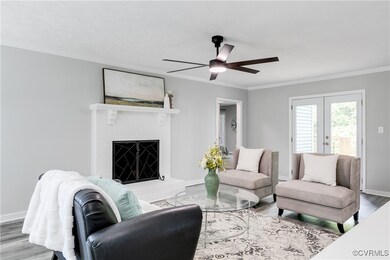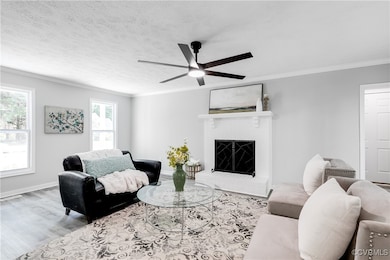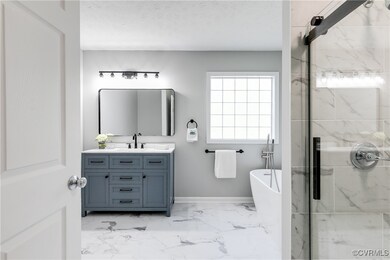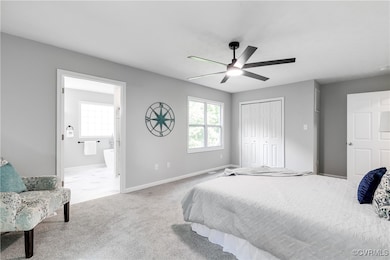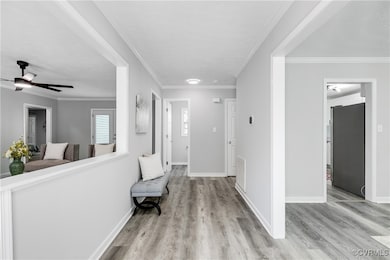
7713 Flag Tail Dr Midlothian, VA 23112
Birkdale NeighborhoodEstimated payment $3,416/month
Highlights
- 0.73 Acre Lot
- Main Floor Primary Bedroom
- Granite Countertops
- Colonial Architecture
- Separate Formal Living Room
- Breakfast Area or Nook
About This Home
Unique opportunity to own a DUAL primary home on a 3/4 acre lot giving you all the space you need inside and out for multigenerational living! The massive front porch leads into the fully updated first floor complete with LVP floors, all new half bath, and upgraded kitchen with new cabinets, counters, backsplash, and stainless steel appliances. Rounding out the first floor are the large family and dining rooms and the second primary suite with fully upgraded bathroom floors, vanity, shower, and tub. Upstairs offers another primary suite with dual closets, ensuite bath, and home office or nursery plus three more well sized bedrooms, two hall bathrooms, and spacious laundry room. In addition to the fresh paint, floors, and fixtures throughout, the exterior boasts an all new roof, gutters & downspouts, siding, windows & skylights, back deck, vapor barrier & insulation, and HVAC & water heater unit plus two car garage and an attached shed promising plenty of storage beyond the ample pulldown attic space. And the sought after Triple Crown community in Deer Run provides a prime location to all Hull Street has to offer, top notch schools, and no HOA!
Home Details
Home Type
- Single Family
Est. Annual Taxes
- $4,126
Year Built
- Built in 1994
Lot Details
- 0.73 Acre Lot
- Zoning described as R12
Parking
- 2 Car Direct Access Garage
- Garage Door Opener
Home Design
- Colonial Architecture
- Frame Construction
- Composition Roof
- Vinyl Siding
Interior Spaces
- 2,972 Sq Ft Home
- 2-Story Property
- Fireplace Features Masonry
- Separate Formal Living Room
- Crawl Space
- Fire and Smoke Detector
- Washer and Dryer Hookup
Kitchen
- Breakfast Area or Nook
- Eat-In Kitchen
- Oven
- Electric Cooktop
- Stove
- Microwave
- Dishwasher
- Granite Countertops
- Disposal
Bedrooms and Bathrooms
- 5 Bedrooms
- Primary Bedroom on Main
- En-Suite Primary Bedroom
- Walk-In Closet
Outdoor Features
- Front Porch
Schools
- Spring Run Elementary School
- Bailey Bridge Middle School
- Manchester High School
Utilities
- Central Air
- Heat Pump System
- Water Heater
Community Details
- Triple Crown Subdivision
Listing and Financial Details
- Tax Lot 61
- Assessor Parcel Number 728-66-81-84-300-000
Map
Home Values in the Area
Average Home Value in this Area
Tax History
| Year | Tax Paid | Tax Assessment Tax Assessment Total Assessment is a certain percentage of the fair market value that is determined by local assessors to be the total taxable value of land and additions on the property. | Land | Improvement |
|---|---|---|---|---|
| 2024 | $4,293 | $458,400 | $47,200 | $411,200 |
| 2023 | $3,887 | $427,100 | $45,600 | $381,500 |
| 2022 | $3,563 | $387,300 | $43,200 | $344,100 |
| 2021 | $3,122 | $326,000 | $41,600 | $284,400 |
| 2020 | $2,946 | $310,100 | $40,000 | $270,100 |
| 2019 | $2,931 | $308,500 | $38,400 | $270,100 |
| 2018 | $2,714 | $285,700 | $37,600 | $248,100 |
| 2017 | $2,633 | $274,300 | $35,200 | $239,100 |
| 2016 | $2,456 | $255,800 | $34,400 | $221,400 |
| 2015 | $2,305 | $237,500 | $33,600 | $203,900 |
| 2014 | $2,121 | $218,300 | $32,800 | $185,500 |
Property History
| Date | Event | Price | Change | Sq Ft Price |
|---|---|---|---|---|
| 05/23/2025 05/23/25 | For Sale | $549,900 | +107.5% | $185 / Sq Ft |
| 11/07/2024 11/07/24 | Sold | $265,000 | -- | $89 / Sq Ft |
Purchase History
| Date | Type | Sale Price | Title Company |
|---|---|---|---|
| Bargain Sale Deed | $265,000 | None Listed On Document | |
| Bargain Sale Deed | $265,000 | None Listed On Document | |
| Interfamily Deed Transfer | -- | None Available |
Mortgage History
| Date | Status | Loan Amount | Loan Type |
|---|---|---|---|
| Previous Owner | $176,000 | New Conventional |
Similar Homes in Midlothian, VA
Source: Central Virginia Regional MLS
MLS Number: 2511862
APN: 728-66-81-84-300-000
- 7700 Gallant Fox Ct
- 7313 Key Deer Cir
- 7300 Key Deer Cir
- 8300 N Spring Run Rd
- 7418 Whirlaway Dr
- 13705 Nashua Place
- 7503 Native Dancer Dr
- 7506 Whirlaway Dr
- 8131 Preakness Ct
- 7161 Velvet Antler Dr
- 8011 Whirlaway Dr
- 7211 Norwood Pond Ct
- 7314 Norwood Pond Place
- 7334 Norwood Pond Place
- 14312 Ashdale Way
- 9220 Brocket Dr
- 8412 Royal Birkdale Dr
- 7106 Full Rack Dr
- 9213 Mission Hills Ln
- 7201 Hancock Chase Ct Unit J 2
