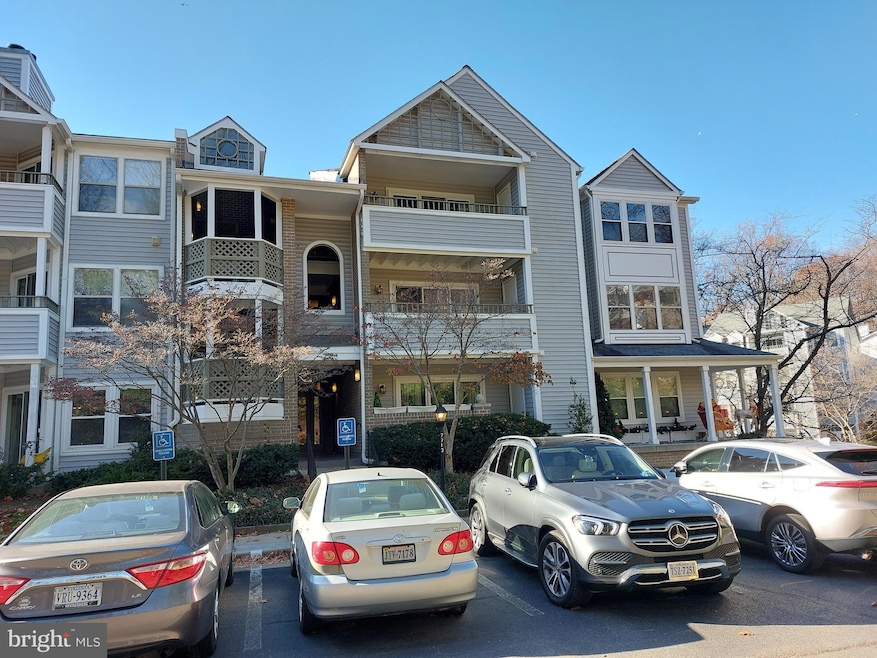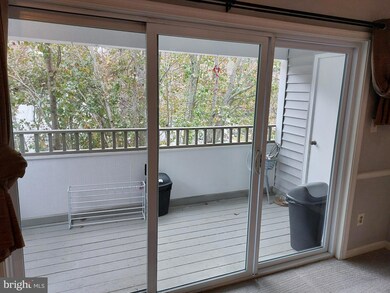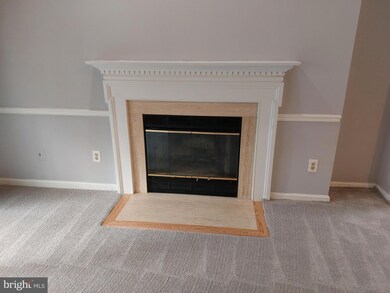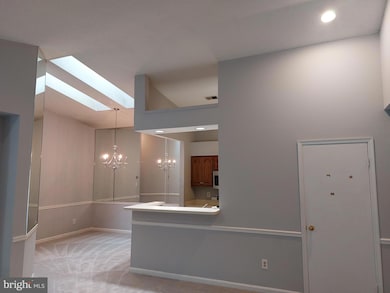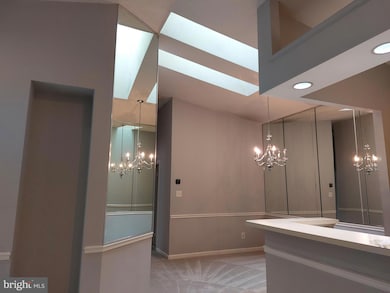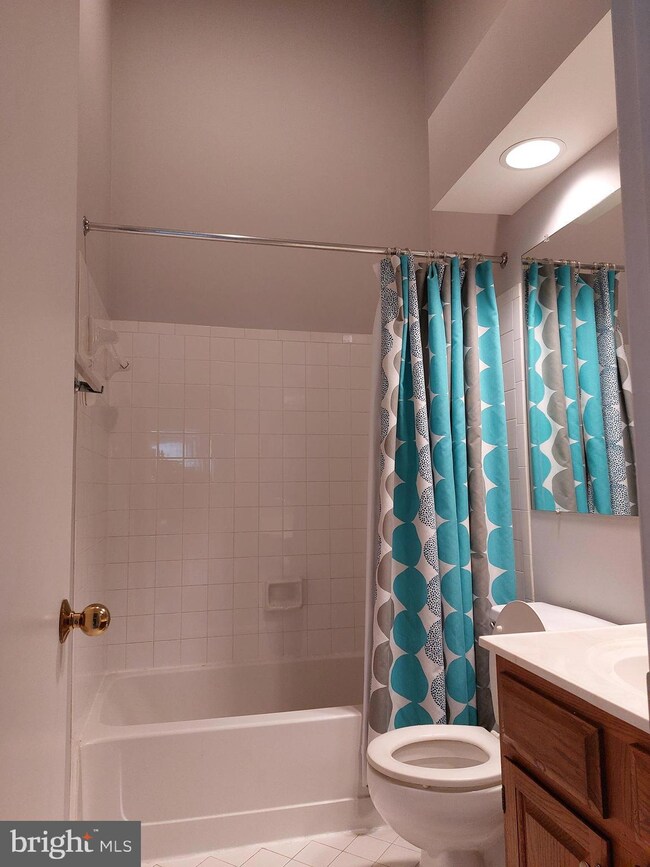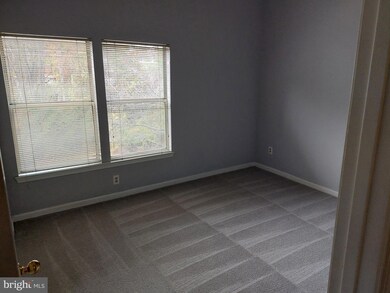
7713 Lafayette Forest Dr Unit 33 Annandale, VA 22003
Highlights
- Penthouse
- Vaulted Ceiling
- Community Pool
- Open Floorplan
- Traditional Architecture
- Tennis Courts
About This Home
As of March 2025Great opportunity to purchase this top floor unit w/lots of natural light. Vaulted ceilings & skylights throughout. Large private balcony. Master bedroom suite w/walk in closet. new carpet, new refrigerator, new oven/range electric and dishwasher. Stackable washer/dryer in unit. Plenty of parking (two parking passes available) Community pool & tennis courts, Ossian Hall Park nearby with tot lot & bball cts. So close to shopping, restaurants & major commuter routes! Easy access to 495, 395, 95 & 66! So close to nearby shops, restaurants & entertainment! It's located conveniently between two major airports, DCA & Dulles International Airport.
Property Details
Home Type
- Condominium
Est. Annual Taxes
- $2,198
Year Built
- Built in 1987
HOA Fees
- $466 Monthly HOA Fees
Home Design
- Penthouse
- Traditional Architecture
- Brick Exterior Construction
Interior Spaces
- 1,130 Sq Ft Home
- Property has 1 Level
- Open Floorplan
- Chair Railings
- Vaulted Ceiling
- Ceiling Fan
- Fireplace With Glass Doors
- Fireplace Mantel
- Living Room
- Dining Room
- Carpet
- Stacked Washer and Dryer
Kitchen
- Electric Oven or Range
- Microwave
- Dishwasher
- Disposal
Bedrooms and Bathrooms
- 2 Main Level Bedrooms
- En-Suite Primary Bedroom
- En-Suite Bathroom
- 2 Full Bathrooms
Parking
- Parking Lot
- 33 Assigned Parking Spaces
Schools
- Braddock Elementary School
- Poe Middle School
- Annandale High School
Utilities
- Forced Air Heating and Cooling System
- Vented Exhaust Fan
- Electric Water Heater
- Cable TV Available
Listing and Financial Details
- Assessor Parcel Number 0702 19 0139
Community Details
Overview
- Association fees include trash, water, snow removal, reserve funds, insurance, management, parking fee
- Low-Rise Condominium
- Lafayette Forest Condos
- Lafayette Forest Subdivision, Ashley/Barton Floorplan
- Lafayette Forest Community
- Property Manager
Amenities
- Community Storage Space
Recreation
- Tennis Courts
- Community Pool
Pet Policy
- Pets allowed on a case-by-case basis
Ownership History
Purchase Details
Home Financials for this Owner
Home Financials are based on the most recent Mortgage that was taken out on this home.Purchase Details
Home Financials for this Owner
Home Financials are based on the most recent Mortgage that was taken out on this home.Purchase Details
Home Financials for this Owner
Home Financials are based on the most recent Mortgage that was taken out on this home.Similar Homes in the area
Home Values in the Area
Average Home Value in this Area
Purchase History
| Date | Type | Sale Price | Title Company |
|---|---|---|---|
| Deed | $358,700 | Old Republic Title | |
| Deed | $330,000 | Accommodation | |
| Warranty Deed | $252,000 | -- |
Mortgage History
| Date | Status | Loan Amount | Loan Type |
|---|---|---|---|
| Open | $286,960 | New Conventional | |
| Previous Owner | $219,707 | New Conventional | |
| Previous Owner | $241,530 | New Conventional |
Property History
| Date | Event | Price | Change | Sq Ft Price |
|---|---|---|---|---|
| 03/05/2025 03/05/25 | Sold | $358,700 | +2.5% | $317 / Sq Ft |
| 12/08/2024 12/08/24 | For Sale | $350,000 | +6.1% | $310 / Sq Ft |
| 11/15/2021 11/15/21 | Sold | $330,000 | -5.7% | $292 / Sq Ft |
| 11/02/2021 11/02/21 | Pending | -- | -- | -- |
| 08/06/2021 08/06/21 | For Sale | $350,000 | +6.1% | $310 / Sq Ft |
| 07/27/2021 07/27/21 | Off Market | $330,000 | -- | -- |
| 09/30/2013 09/30/13 | Sold | $250,000 | -1.0% | $221 / Sq Ft |
| 08/25/2013 08/25/13 | Pending | -- | -- | -- |
| 08/23/2013 08/23/13 | For Sale | $252,500 | -- | $223 / Sq Ft |
Tax History Compared to Growth
Tax History
| Year | Tax Paid | Tax Assessment Tax Assessment Total Assessment is a certain percentage of the fair market value that is determined by local assessors to be the total taxable value of land and additions on the property. | Land | Improvement |
|---|---|---|---|---|
| 2024 | $3,867 | $333,800 | $67,000 | $266,800 |
| 2023 | $3,588 | $317,900 | $64,000 | $253,900 |
| 2022 | $3,479 | $304,210 | $61,000 | $243,210 |
| 2021 | $3,275 | $279,090 | $56,000 | $223,090 |
| 2020 | $3,207 | $270,960 | $54,000 | $216,960 |
| 2019 | $3,098 | $261,800 | $53,000 | $208,800 |
| 2018 | $2,964 | $257,710 | $52,000 | $205,710 |
| 2017 | $2,747 | $236,640 | $47,000 | $189,640 |
| 2016 | $2,880 | $248,570 | $50,000 | $198,570 |
| 2015 | $2,617 | $234,500 | $47,000 | $187,500 |
| 2014 | $2,509 | $225,290 | $45,000 | $180,290 |
Agents Affiliated with this Home
-
J
Seller's Agent in 2025
JD Kim
Fairfax Realty Select
(703) 623-9470
2 in this area
4 Total Sales
-

Buyer's Agent in 2025
Jennifer Fang
Samson Properties
(571) 364-4480
6 in this area
150 Total Sales
-

Seller's Agent in 2021
Hilda Vidaurre
Fairfax Realty Select
(703) 926-8319
6 in this area
93 Total Sales
-

Seller's Agent in 2013
Sarah Harrington
Long & Foster
(703) 623-7010
9 in this area
220 Total Sales
-
K
Buyer's Agent in 2013
Kirill Gorbounov
Olympia Global Investments, LLC
Map
Source: Bright MLS
MLS Number: VAFX2213346
APN: 0702-19-0139
- 7753 Donnybrook Ct Unit 103
- 4360 Ivymount Ct Unit 28
- 4211 Americana Dr Unit 102
- 4227 Americana Dr Unit 204
- 4415 Briarwood Ct N Unit 22
- 4415 Briarwood Ct N Unit 11
- 4420 Briarwood Ct N Unit 24
- 7800 Inverton Rd Unit 201
- 4379 Americana Dr Unit 201
- 7900 Inverton Rd Unit 3
- 7904 Inverton Rd Unit 204
- 7800 Dassett Ct Unit 203
- 4408 Island Place Unit T2
- 7811 Sutter Ln
- 0 Heritage Dr
- 4113 Woodland Rd
- 4006 Rainbow Glen Ct
- 7483 Little River Turnpike Unit 104
- 7836 Heritage Dr
- 4017 Woodland Rd
