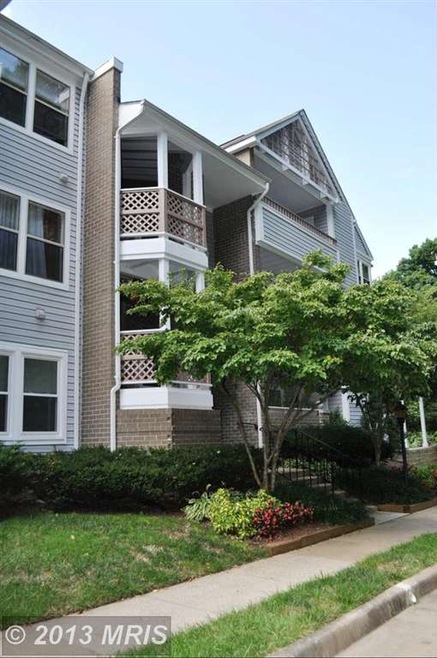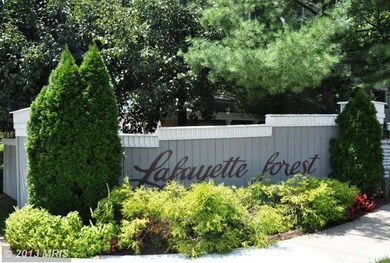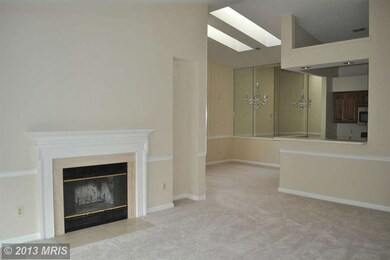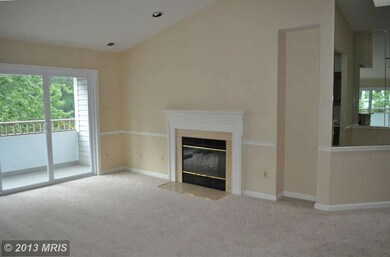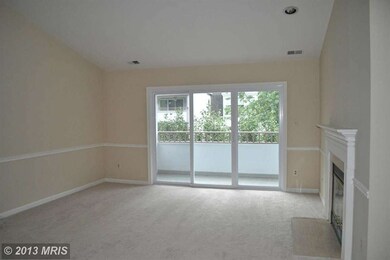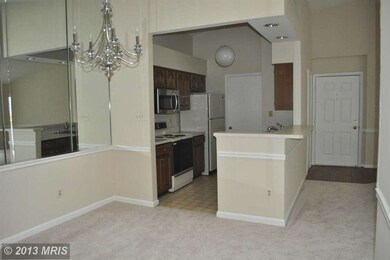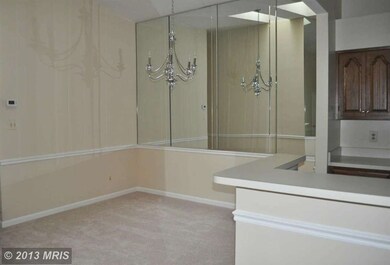
7713 Lafayette Forest Dr Unit 33 Annandale, VA 22003
Highlights
- Open Floorplan
- Traditional Architecture
- Tennis Courts
- Vaulted Ceiling
- Community Pool
- Chair Railings
About This Home
As of March 2025Great opportunity to purchase this top floor unit w/lots of natural light. Vaulted ceilings & skylights throughout. Large private balcony. Master bedroom suite w/walk in closet. Freshly painted, new carpet. Stackable washer/dryer in unit. Recent furnace, a/c & hot water heater. Community pool & tennis courts, Ossian Hall Park nearby with tot lot & bball cts. Bus to Pentagon-1 block. OPEN 8/25
Last Agent to Sell the Property
Long & Foster Real Estate, Inc. Listed on: 08/23/2013

Last Buyer's Agent
Kirill Gorbounov
Olympia Global Investments, LLC
Property Details
Home Type
- Condominium
Est. Annual Taxes
- $2,198
Year Built
- Built in 1987
Lot Details
- Property is in very good condition
HOA Fees
- $338 Monthly HOA Fees
Parking
- Unassigned Parking
Home Design
- Traditional Architecture
- Brick Exterior Construction
Interior Spaces
- 1,130 Sq Ft Home
- Property has 1 Level
- Open Floorplan
- Chair Railings
- Vaulted Ceiling
- Ceiling Fan
- Fireplace With Glass Doors
- Fireplace Mantel
- Living Room
- Dining Room
- Stacked Washer and Dryer
Kitchen
- Electric Oven or Range
- Microwave
- Dishwasher
- Disposal
Bedrooms and Bathrooms
- 2 Main Level Bedrooms
- En-Suite Primary Bedroom
- En-Suite Bathroom
- 2 Full Bathrooms
Utilities
- Forced Air Heating and Cooling System
- Vented Exhaust Fan
- Electric Water Heater
- Cable TV Available
Listing and Financial Details
- Assessor Parcel Number 70-2-19- -139
Community Details
Overview
- Association fees include trash, water, snow removal, reserve funds, insurance, management, parking fee
- Low-Rise Condominium
- Ashley/Barton
- Lafayette Forest Community
- The community has rules related to no recreational vehicles, boats or trailers
Amenities
- Community Storage Space
Recreation
- Tennis Courts
- Community Pool
Pet Policy
- Pets Allowed
Ownership History
Purchase Details
Home Financials for this Owner
Home Financials are based on the most recent Mortgage that was taken out on this home.Purchase Details
Home Financials for this Owner
Home Financials are based on the most recent Mortgage that was taken out on this home.Purchase Details
Home Financials for this Owner
Home Financials are based on the most recent Mortgage that was taken out on this home.Similar Homes in Annandale, VA
Home Values in the Area
Average Home Value in this Area
Purchase History
| Date | Type | Sale Price | Title Company |
|---|---|---|---|
| Deed | $358,700 | Old Republic Title | |
| Deed | $330,000 | Accommodation | |
| Warranty Deed | $252,000 | -- |
Mortgage History
| Date | Status | Loan Amount | Loan Type |
|---|---|---|---|
| Open | $286,960 | New Conventional | |
| Previous Owner | $219,707 | New Conventional | |
| Previous Owner | $241,530 | New Conventional |
Property History
| Date | Event | Price | Change | Sq Ft Price |
|---|---|---|---|---|
| 03/05/2025 03/05/25 | Sold | $358,700 | +2.5% | $317 / Sq Ft |
| 12/08/2024 12/08/24 | For Sale | $350,000 | +6.1% | $310 / Sq Ft |
| 11/15/2021 11/15/21 | Sold | $330,000 | -5.7% | $292 / Sq Ft |
| 11/02/2021 11/02/21 | Pending | -- | -- | -- |
| 08/06/2021 08/06/21 | For Sale | $350,000 | +6.1% | $310 / Sq Ft |
| 07/27/2021 07/27/21 | Off Market | $330,000 | -- | -- |
| 09/30/2013 09/30/13 | Sold | $250,000 | -1.0% | $221 / Sq Ft |
| 08/25/2013 08/25/13 | Pending | -- | -- | -- |
| 08/23/2013 08/23/13 | For Sale | $252,500 | -- | $223 / Sq Ft |
Tax History Compared to Growth
Tax History
| Year | Tax Paid | Tax Assessment Tax Assessment Total Assessment is a certain percentage of the fair market value that is determined by local assessors to be the total taxable value of land and additions on the property. | Land | Improvement |
|---|---|---|---|---|
| 2024 | $3,867 | $333,800 | $67,000 | $266,800 |
| 2023 | $3,588 | $317,900 | $64,000 | $253,900 |
| 2022 | $3,479 | $304,210 | $61,000 | $243,210 |
| 2021 | $3,275 | $279,090 | $56,000 | $223,090 |
| 2020 | $3,207 | $270,960 | $54,000 | $216,960 |
| 2019 | $3,098 | $261,800 | $53,000 | $208,800 |
| 2018 | $2,964 | $257,710 | $52,000 | $205,710 |
| 2017 | $2,747 | $236,640 | $47,000 | $189,640 |
| 2016 | $2,880 | $248,570 | $50,000 | $198,570 |
| 2015 | $2,617 | $234,500 | $47,000 | $187,500 |
| 2014 | $2,509 | $225,290 | $45,000 | $180,290 |
Agents Affiliated with this Home
-
J
Seller's Agent in 2025
JD Kim
Fairfax Realty Select
(703) 623-9470
2 in this area
4 Total Sales
-

Buyer's Agent in 2025
Jennifer Fang
Samson Properties
(571) 364-4480
6 in this area
150 Total Sales
-

Seller's Agent in 2021
Hilda Vidaurre
Fairfax Realty Select
(703) 926-8319
6 in this area
93 Total Sales
-

Seller's Agent in 2013
Sarah Harrington
Long & Foster
(703) 623-7010
9 in this area
220 Total Sales
-
K
Buyer's Agent in 2013
Kirill Gorbounov
Olympia Global Investments, LLC
Map
Source: Bright MLS
MLS Number: 1003691408
APN: 0702-19-0139
- 7753 Donnybrook Ct Unit 103
- 4360 Ivymount Ct Unit 28
- 4211 Americana Dr Unit 102
- 4227 Americana Dr Unit 204
- 4415 Briarwood Ct N Unit 22
- 4415 Briarwood Ct N Unit 11
- 4420 Briarwood Ct N Unit 24
- 7800 Inverton Rd Unit 201
- 4379 Americana Dr Unit 201
- 7900 Inverton Rd Unit 3
- 7904 Inverton Rd Unit 204
- 7800 Dassett Ct Unit 203
- 4408 Island Place Unit T2
- 7811 Sutter Ln
- 0 Heritage Dr
- 4113 Woodland Rd
- 4006 Rainbow Glen Ct
- 7483 Little River Turnpike Unit 104
- 7836 Heritage Dr
- 4017 Woodland Rd
