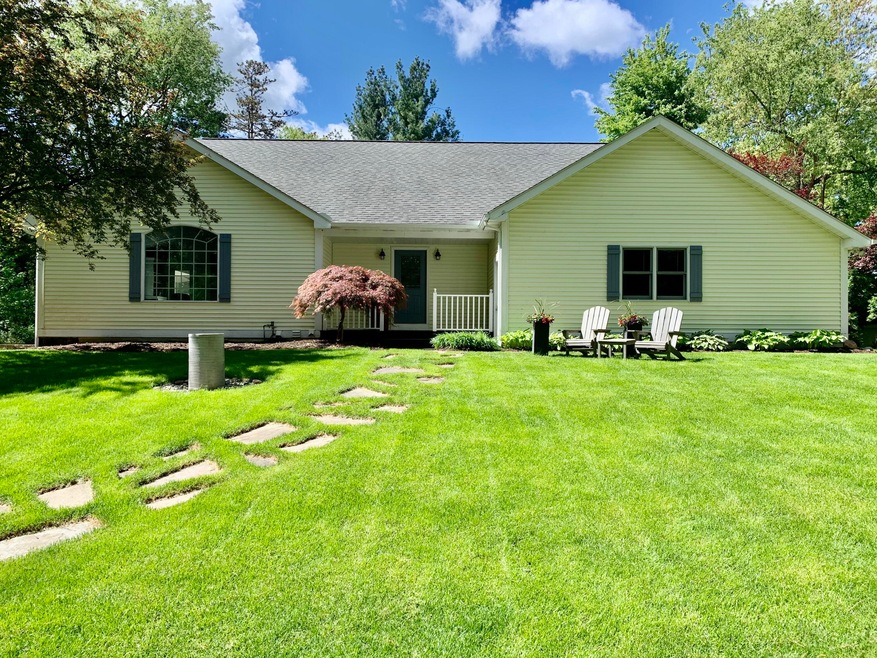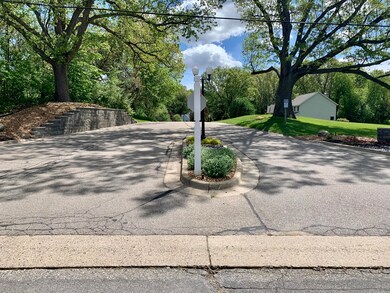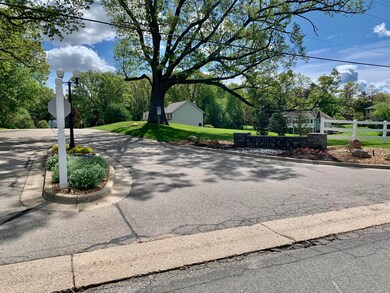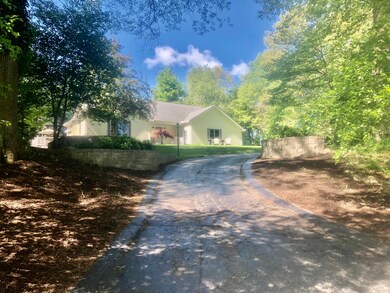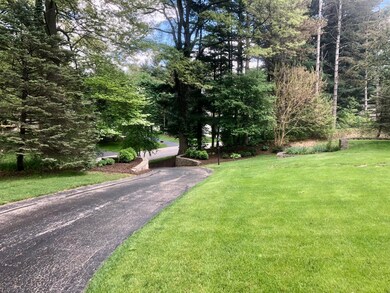
7714 Austinridge Dr SE Unit 34 Caledonia, MI 49316
Estimated Value: $512,144 - $571,000
Highlights
- Deck
- 2 Car Attached Garage
- Snack Bar or Counter
- Dutton Elementary School Rated A
- Eat-In Kitchen
- Kitchen Island
About This Home
As of June 2022Beautiful spacious walkout ranch in Desirable Austinridge Development . Dramatic inviting foyer leading to large living room with vaulted ceilings, fireplace, built-in shelves, bench seats and large window overlooking private front yard. Open kitchen with center island, snack bar, stainless steel appliances, granite countertops, ceramic tile and wood floors. Dining room with sliders to large deck. Primary bedroom suite with double closets, primary bathroom with jacuzzi tub, shower and double sinks. Additional large bedroom, full bathroom and main floor laundry completes the main floor. Walkout lower level with large family room, 2 large bedrooms with oversized walk-in closet and plenty of storage. New carpet, water softener, underground sprinkling. Beautiful landscaping with terraced lawn, new large concrete turn around and retaining wall. Offers due by Friday at 6pm. Open house Thursday, May 26th from 4-6pm.
Home Details
Home Type
- Single Family
Est. Annual Taxes
- $4,500
Year Built
- Built in 1994
Lot Details
- 0.62 Acre Lot
- Lot Dimensions are 175x155x175x155
- Sprinkler System
HOA Fees
- $54 Monthly HOA Fees
Parking
- 2 Car Attached Garage
- Garage Door Opener
Home Design
- Composition Roof
- Vinyl Siding
Interior Spaces
- 1-Story Property
- Ceiling Fan
- Insulated Windows
- Window Treatments
- Living Room with Fireplace
Kitchen
- Eat-In Kitchen
- Range
- Microwave
- Dishwasher
- Kitchen Island
- Snack Bar or Counter
Flooring
- Laminate
- Ceramic Tile
Bedrooms and Bathrooms
- 4 Bedrooms | 2 Main Level Bedrooms
- 3 Full Bathrooms
Laundry
- Laundry on main level
- Dryer
- Washer
Basement
- Walk-Out Basement
- 2 Bedrooms in Basement
Outdoor Features
- Deck
Utilities
- Forced Air Heating and Cooling System
- Heating System Uses Natural Gas
- Well
- Natural Gas Water Heater
- Water Softener is Owned
- Septic System
- High Speed Internet
- Phone Available
- Cable TV Available
Community Details
- Association fees include snow removal
Ownership History
Purchase Details
Purchase Details
Home Financials for this Owner
Home Financials are based on the most recent Mortgage that was taken out on this home.Purchase Details
Home Financials for this Owner
Home Financials are based on the most recent Mortgage that was taken out on this home.Purchase Details
Home Financials for this Owner
Home Financials are based on the most recent Mortgage that was taken out on this home.Purchase Details
Home Financials for this Owner
Home Financials are based on the most recent Mortgage that was taken out on this home.Purchase Details
Purchase Details
Similar Homes in Caledonia, MI
Home Values in the Area
Average Home Value in this Area
Purchase History
| Date | Buyer | Sale Price | Title Company |
|---|---|---|---|
| Glotkowski Michael J | -- | None Listed On Document | |
| Giotkowski Michael | $479,000 | None Listed On Document | |
| Katt Kevin | -- | Devon Title Company | |
| Katt Joy K | $280,000 | None Available | |
| White James L | $281,500 | -- | |
| Landamerica Onestop Inc | $287,000 | -- | |
| Hermanas Denis | $226,000 | -- | |
| -- | $31,300 | -- |
Mortgage History
| Date | Status | Borrower | Loan Amount |
|---|---|---|---|
| Previous Owner | Giotkowski Michael | $191,600 | |
| Previous Owner | Katt Kevin | $263,000 | |
| Previous Owner | Katt Joy K | $266,000 | |
| Previous Owner | White James L | $105,000 | |
| Previous Owner | White James L | $135,000 | |
| Previous Owner | White James L | $150,000 | |
| Previous Owner | Hermanas Denis J | $168,000 |
Property History
| Date | Event | Price | Change | Sq Ft Price |
|---|---|---|---|---|
| 06/21/2022 06/21/22 | Sold | $479,000 | 0.0% | $145 / Sq Ft |
| 05/27/2022 05/27/22 | Pending | -- | -- | -- |
| 05/24/2022 05/24/22 | For Sale | $479,000 | +71.1% | $145 / Sq Ft |
| 08/25/2015 08/25/15 | Sold | $280,000 | -3.1% | $85 / Sq Ft |
| 07/20/2015 07/20/15 | Pending | -- | -- | -- |
| 06/24/2015 06/24/15 | For Sale | $289,000 | -- | $87 / Sq Ft |
Tax History Compared to Growth
Tax History
| Year | Tax Paid | Tax Assessment Tax Assessment Total Assessment is a certain percentage of the fair market value that is determined by local assessors to be the total taxable value of land and additions on the property. | Land | Improvement |
|---|---|---|---|---|
| 2024 | $4,208 | $215,100 | $0 | $0 |
| 2023 | $5,471 | $192,700 | $0 | $0 |
| 2022 | $4,679 | $179,100 | $0 | $0 |
| 2021 | $4,584 | $167,800 | $0 | $0 |
| 2020 | $3,125 | $157,800 | $0 | $0 |
| 2019 | $446,116 | $150,000 | $0 | $0 |
| 2018 | $4,402 | $147,800 | $0 | $0 |
| 2017 | $4,211 | $137,500 | $0 | $0 |
| 2016 | $4,051 | $130,300 | $0 | $0 |
| 2015 | $3,530 | $130,300 | $0 | $0 |
| 2013 | -- | $121,600 | $0 | $0 |
Agents Affiliated with this Home
-
Cathy Meyering
C
Seller's Agent in 2022
Cathy Meyering
Five Star Real Estate (Ada)
(616) 240-8855
38 Total Sales
-
L
Buyer's Agent in 2022
Leah Boyd
Key Realty
(616) 421-3381
180 Total Sales
-
Tom Garbow

Seller's Agent in 2015
Tom Garbow
Eastbrook Realty
(616) 974-6402
210 Total Sales
-
C
Buyer's Agent in 2015
Cathy Miller-Meyering
Prudential Fase Realty (S)-I
Map
Source: Southwestern Michigan Association of REALTORS®
MLS Number: 22019832
APN: 41-23-15-401-034
- 8041 Therese Ct SE Unit 83
- 8040 Therese Ct SE Unit 89
- 7101 River Glen Dr SE
- 8000 Whitneywood Ct SE Unit 9
- 5725 Whitneyville Ave SE
- 8477 84th St SE
- 8559 Sunny View Rd SE
- 8726 Rainbows End Rd SE Unit Parcel 6
- 8714 Rainbows End Rd SE Unit Parcel 7
- 8715 Rainbows End Rd SE Unit Parcel 2
- 8700 Rainbows End Rd SE Unit Parcel 8
- 8735 Rainbows End Rd SE Unit Parcel 4
- 8723 Rainbows End Rd SE Unit Parcel 3
- 8697 Rainbows End Rd SE Unit Parcel 1
- 8591 Rainbows End Rd SE
- 6691 Fencerow Ct SE
- 9155 Alaska Ave SE
- 8528 Green Valley Rd SE
- 8534 Green Valley Rd SE
- 8517 Green Valley Rd SE
- 7714 Austinridge Dr SE Unit 34
- 8163 Jason Ct SE Unit 32
- 7684 Austinridge Dr SE
- 8171 Jason Ct SE Unit 33
- 7707 Austinridge Dr SE
- 7719 Austinridge Dr SE Unit 30
- 8177 Jason Ct SE
- 7670 Austinridge Dr SE
- 8574 Jason Ct SE
- 7699 Austinridge Dr SE Unit 17
- 7731 Austinridge Dr SE
- 8170 Jason Ct SE Unit 41
- 8160 Jason Ct SE
- 8181 Jason Ct SE
- 8168 Jason Ct SE
- 7660 Abby Ln SE
- 8176 Jason Ct SE
- 8085 Cameron Ct SE Unit 21
- 8180 Jason Ct SE Unit 39
- 8180 Jason Ct SE Unit 1
