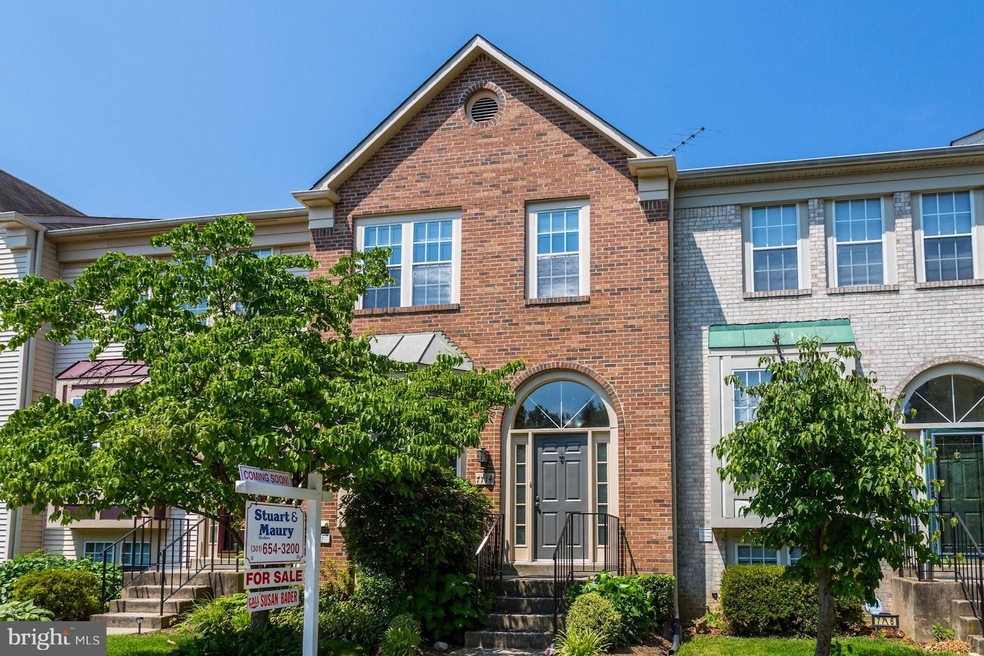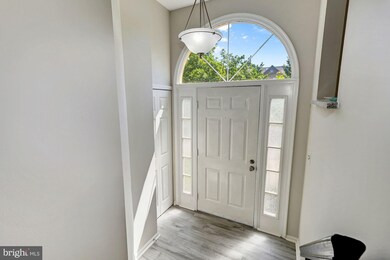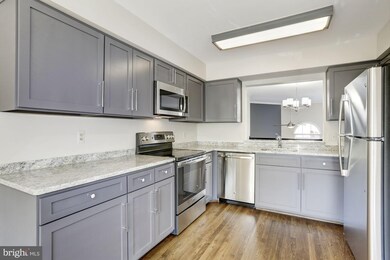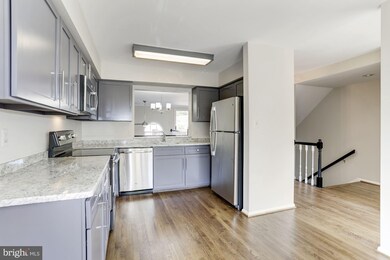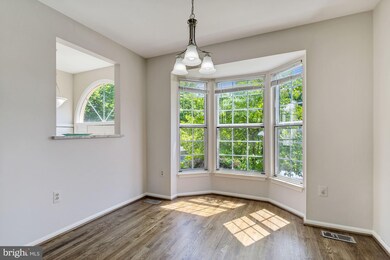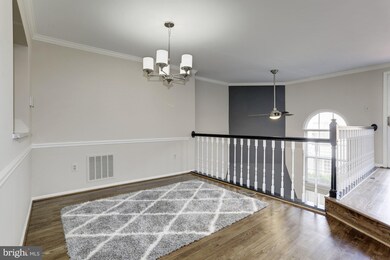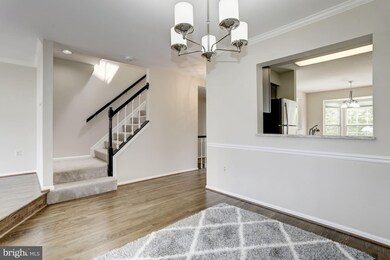
7714 Goodfellow Way Derwood, MD 20855
Highlights
- Private Pool
- Open Floorplan
- Deck
- Candlewood Elementary School Rated A
- Colonial Architecture
- Cathedral Ceiling
About This Home
As of August 2021Walk to METRO & BLUEBERRY PARK from this PRISTINE & UPDATED 4BR-3.5 BA home with soaring ceilings & skylights. 1st level overlooks DRAMATIC 2-story FR & FP . New granite & S.S. kit. appliances, updated cabinets & baths..Double doors to deck & patio. New lighting throughout. 1st floor has refinished. h-wood flrs. Lg master w/great ba & walk-in closet.
Townhouse Details
Home Type
- Townhome
Est. Annual Taxes
- $5,684
Year Built
- Built in 1986
Lot Details
- 1,420 Sq Ft Lot
- Backs To Open Common Area
- Two or More Common Walls
- Back Yard Fenced
- Property is in very good condition
HOA Fees
- $91 Monthly HOA Fees
Parking
- 2 Assigned Parking Spaces
Home Design
- Colonial Architecture
- Brick Exterior Construction
Interior Spaces
- Property has 3 Levels
- Open Floorplan
- Chair Railings
- Crown Molding
- Cathedral Ceiling
- Ceiling Fan
- Skylights
- Fireplace With Glass Doors
- Screen For Fireplace
- Fireplace Mantel
- Double Pane Windows
- Window Treatments
- Palladian Windows
- Bay Window
- Window Screens
- French Doors
- Sliding Doors
- Insulated Doors
- Six Panel Doors
- Entrance Foyer
- Family Room on Second Floor
- Living Room
- Dining Room
- Utility Room
- Wood Flooring
- Garden Views
Kitchen
- Eat-In Kitchen
- Electric Oven or Range
- Self-Cleaning Oven
- Range Hood
- Microwave
- Dishwasher
- Upgraded Countertops
- Disposal
Bedrooms and Bathrooms
- 4 Bedrooms
- En-Suite Primary Bedroom
- En-Suite Bathroom
- 3.5 Bathrooms
Laundry
- Dryer
- Washer
Finished Basement
- Walk-Out Basement
- Basement Fills Entire Space Under The House
- Rear Basement Entry
Home Security
Outdoor Features
- Private Pool
- Deck
- Patio
Schools
- Candlewood Elementary School
- Shady Grove Middle School
- Col. Zadok A. Magruder High School
Utilities
- Central Heating and Cooling System
- Heat Pump System
- Vented Exhaust Fan
- Electric Water Heater
- Cable TV Available
Listing and Financial Details
- Tax Lot 187
- Assessor Parcel Number 160902564956
Community Details
Overview
- Association fees include management, pool(s), snow removal, trash
- Park Overlook Subdivision, Two Story Fr/Fp Floorplan
- Park Overlook Community
- The community has rules related to parking rules
Recreation
- Tennis Courts
- Community Basketball Court
- Community Playground
- Community Pool
- Jogging Path
Security
- Storm Windows
Ownership History
Purchase Details
Home Financials for this Owner
Home Financials are based on the most recent Mortgage that was taken out on this home.Purchase Details
Home Financials for this Owner
Home Financials are based on the most recent Mortgage that was taken out on this home.Purchase Details
Purchase Details
Purchase Details
Similar Homes in Derwood, MD
Home Values in the Area
Average Home Value in this Area
Purchase History
| Date | Type | Sale Price | Title Company |
|---|---|---|---|
| Deed | $465,000 | Jdm Title Llc | |
| Deed | $423,500 | Tradition Title Llc | |
| Deed | -- | -- | |
| Deed | -- | -- | |
| Deed | -- | -- |
Mortgage History
| Date | Status | Loan Amount | Loan Type |
|---|---|---|---|
| Open | $449,500 | New Conventional | |
| Previous Owner | $332,000 | New Conventional |
Property History
| Date | Event | Price | Change | Sq Ft Price |
|---|---|---|---|---|
| 08/31/2021 08/31/21 | Sold | $465,000 | 0.0% | $204 / Sq Ft |
| 08/01/2021 08/01/21 | Pending | -- | -- | -- |
| 07/22/2021 07/22/21 | For Sale | $465,000 | +9.8% | $204 / Sq Ft |
| 07/27/2017 07/27/17 | Sold | $423,500 | -0.4% | $194 / Sq Ft |
| 06/22/2017 06/22/17 | Pending | -- | -- | -- |
| 06/22/2017 06/22/17 | For Sale | $425,000 | 0.0% | $195 / Sq Ft |
| 06/13/2013 06/13/13 | Rented | $2,000 | -4.8% | -- |
| 06/13/2013 06/13/13 | Under Contract | -- | -- | -- |
| 04/25/2013 04/25/13 | For Rent | $2,100 | 0.0% | -- |
| 05/08/2012 05/08/12 | Rented | $2,100 | 0.0% | -- |
| 05/07/2012 05/07/12 | Under Contract | -- | -- | -- |
| 04/06/2012 04/06/12 | For Rent | $2,100 | -- | -- |
Tax History Compared to Growth
Tax History
| Year | Tax Paid | Tax Assessment Tax Assessment Total Assessment is a certain percentage of the fair market value that is determined by local assessors to be the total taxable value of land and additions on the property. | Land | Improvement |
|---|---|---|---|---|
| 2024 | $5,684 | $462,800 | $0 | $0 |
| 2023 | $5,919 | $424,600 | $180,000 | $244,600 |
| 2022 | $4,314 | $423,933 | $0 | $0 |
| 2021 | $8,514 | $423,267 | $0 | $0 |
| 2020 | $7,848 | $422,600 | $180,000 | $242,600 |
| 2019 | $3,924 | $396,133 | $0 | $0 |
| 2018 | $3,631 | $369,667 | $0 | $0 |
| 2017 | $3,951 | $343,200 | $0 | $0 |
| 2016 | -- | $322,967 | $0 | $0 |
| 2015 | $3,846 | $302,733 | $0 | $0 |
| 2014 | $3,846 | $282,500 | $0 | $0 |
Agents Affiliated with this Home
-
Nathan Dart

Seller's Agent in 2021
Nathan Dart
Remax Realty Group
(301) 461-0693
14 in this area
557 Total Sales
-
Arina Voznesenskaya

Seller Co-Listing Agent in 2021
Arina Voznesenskaya
Compass
(571) 276-0810
1 in this area
96 Total Sales
-
Fred Malek
F
Buyer's Agent in 2021
Fred Malek
Spring Hill Real Estate, LLC.
(703) 400-0214
1 in this area
59 Total Sales
-
Farahnaz Mirdamadi

Buyer Co-Listing Agent in 2021
Farahnaz Mirdamadi
Long & Foster
(301) 787-1812
1 in this area
7 Total Sales
-
Susan Bader
S
Seller's Agent in 2017
Susan Bader
Stuart and Maury
(301) 806-6378
3 Total Sales
-
Daniel Reed

Buyer's Agent in 2017
Daniel Reed
Living In Style Real Estate
(202) 256-7238
28 Total Sales
Map
Source: Bright MLS
MLS Number: 1002542625
APN: 09-02564956
- 7803 Fairborn Ct
- 7827 Fairborn Ct
- 7802 Fairborn Ct
- 7613 Timbercrest Dr
- 16820 Malabar St
- 7848 Briardale Terrace
- 16709 Bethayres Rd
- 8131 Needwood Rd Unit 102
- 8040 Needwood Rd Unit 102
- 8101 Needwood Rd Unit 202
- 1 Bethayres Ct
- 17004 Dace Dr
- 16235 Redland Rd
- 16041 Bowery St
- 16650 Crabbs Branch Way
- 8044 Red Hook St
- 16367 Columbus Ave
- 8178 Red Hook St
- 8039 Baxter St
- 16150 Bowery St
