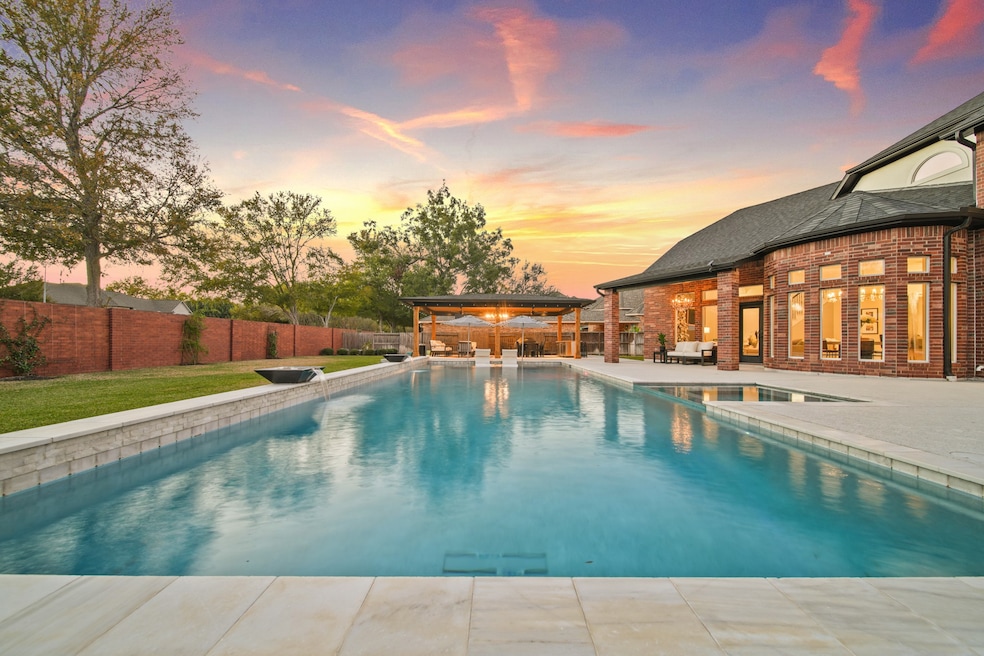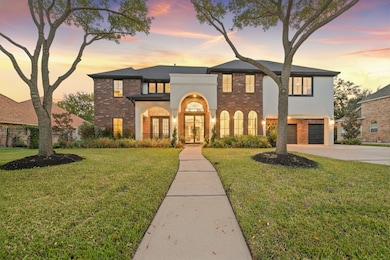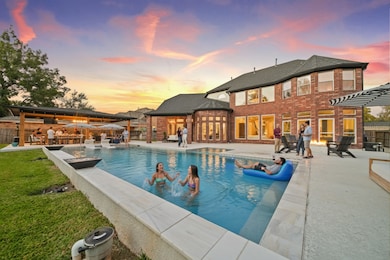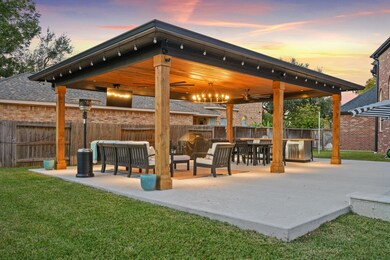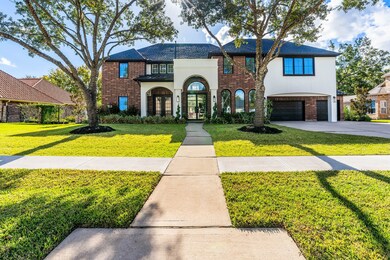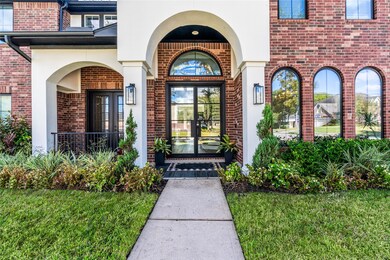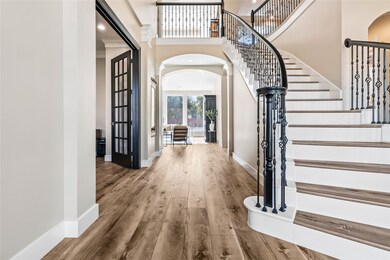7714 Long Shadows Dr Sugar Land, TX 77479
Greatwood NeighborhoodEstimated payment $9,372/month
Highlights
- Golf Course Community
- Fitness Center
- Heated Pool and Spa
- Bess Campbell Elementary School Rated A
- Media Room
- Dual Staircase
About This Home
Greatwood Luxury & Custom Craftsmanship. EVERYTHING is new. New Flooring, 6” Baseboards, Lighting, Cabinets, Counters, Showers, Tubs, Toilets, Mirrors, Chandeliers, Ceiling Fans, Recessed Lighting, New Windows, Added Windows, Iron Double Doors, New Foundation, New Water Heaters. Magazine-Worthy Kitchen with 3” Thick Kitchen Counters with Island MADE for Entertainment, New Kitchen Appliances, Custom Cabinetry. Master Suite is a true retreat w/ freestanding tub, oversized shower w/ added glass extension, custom 12’ storage cabinet & boutique-style closet with 18 custom drawers. TWO Covered Patios, one w/ Gorgeous Chandelier & 2 Custom Fans, Gas Fire Pit, 25 THOUSAND GALLON Pool & Spa, Double Staircases, 3-car garage, whole-house water filtration + softener. Hidden media room behind sliding bookcase, butcher-block pantry w/Electrical, Designer MUD Area, Roof-2021, A/Cx3–2021, Pool–2022...5 Beds, 2 Offices, Gym, 2 Gamerooms, Dining, 2 Living Spaces, You Must See This Masterpiece!
Home Details
Home Type
- Single Family
Est. Annual Taxes
- $15,604
Year Built
- Built in 2004
Lot Details
- 0.34 Acre Lot
- East Facing Home
- Back Yard Fenced
- Sprinkler System
HOA Fees
- $97 Monthly HOA Fees
Parking
- 3 Car Attached Garage
Home Design
- Traditional Architecture
- Brick Exterior Construction
- Slab Foundation
- Composition Roof
Interior Spaces
- 5,472 Sq Ft Home
- 2-Story Property
- Dual Staircase
- High Ceiling
- Ceiling Fan
- Recessed Lighting
- Gas Log Fireplace
- Formal Entry
- Family Room Off Kitchen
- Breakfast Room
- Media Room
- Home Office
- Game Room
- Utility Room
- Washer and Gas Dryer Hookup
- Fire and Smoke Detector
Kitchen
- Breakfast Bar
- Gas Oven
- Gas Cooktop
- Microwave
- Dishwasher
- Kitchen Island
- Solid Surface Countertops
- Disposal
Flooring
- Vinyl Plank
- Vinyl
Bedrooms and Bathrooms
- 5 Bedrooms
- Freestanding Bathtub
- Hydromassage or Jetted Bathtub
- Separate Shower
Eco-Friendly Details
- Ventilation
Pool
- Heated Pool and Spa
- Heated In Ground Pool
Outdoor Features
- Pond
- Deck
- Covered Patio or Porch
Schools
- Campbell Elementary School
- Reading Junior High School
- George Ranch High School
Utilities
- Central Heating and Cooling System
- Heating System Uses Gas
Listing and Financial Details
- Exclusions: YES - SEE EXCLUSIONS ADDENDUM
Community Details
Overview
- Houston Community Management Association, Phone Number (832) 864-1200
- Greatwood Charleston Estates Subdivision
Amenities
- Picnic Area
- Clubhouse
Recreation
- Golf Course Community
- Tennis Courts
- Community Basketball Court
- Sport Court
- Community Playground
- Fitness Center
- Community Pool
- Park
- Dog Park
- Trails
Map
Home Values in the Area
Average Home Value in this Area
Tax History
| Year | Tax Paid | Tax Assessment Tax Assessment Total Assessment is a certain percentage of the fair market value that is determined by local assessors to be the total taxable value of land and additions on the property. | Land | Improvement |
|---|---|---|---|---|
| 2025 | $13,800 | $731,853 | $82,450 | $649,403 |
| 2024 | $13,800 | $749,321 | $82,450 | $666,871 |
| 2023 | $13,800 | $811,360 | $82,450 | $728,910 |
| 2022 | $15,694 | $687,300 | $82,450 | $604,850 |
| 2021 | $12,655 | $549,900 | $82,450 | $467,450 |
| 2020 | $13,376 | $575,610 | $82,450 | $493,160 |
| 2019 | $14,189 | $588,710 | $82,450 | $506,260 |
| 2018 | $13,611 | $571,490 | $82,450 | $489,040 |
| 2017 | $12,986 | $549,330 | $82,450 | $466,880 |
| 2016 | $13,353 | $564,850 | $82,450 | $482,400 |
| 2015 | $8,787 | $513,500 | $82,450 | $431,050 |
| 2014 | $8,925 | $511,450 | $82,450 | $429,000 |
Property History
| Date | Event | Price | List to Sale | Price per Sq Ft | Prior Sale |
|---|---|---|---|---|---|
| 11/22/2025 11/22/25 | For Sale | $1,510,000 | +141.6% | $276 / Sq Ft | |
| 04/01/2021 04/01/21 | Sold | -- | -- | -- | View Prior Sale |
| 03/02/2021 03/02/21 | Pending | -- | -- | -- | |
| 02/01/2021 02/01/21 | For Sale | $625,000 | -- | $139 / Sq Ft |
Purchase History
| Date | Type | Sale Price | Title Company |
|---|---|---|---|
| Deed | -- | None Listed On Document | |
| Vendors Lien | -- | Texas American Title Company | |
| Deed | -- | -- | |
| Special Warranty Deed | -- | Texas American Title | |
| Deed | -- | -- |
Mortgage History
| Date | Status | Loan Amount | Loan Type |
|---|---|---|---|
| Open | $548,000 | New Conventional | |
| Previous Owner | $390,792 | New Conventional | |
| Closed | $73,273 | No Value Available |
Source: Houston Association of REALTORS®
MLS Number: 9704042
APN: 2995-01-001-0060-901
- 1707 Hatteras Ct
- 1623 Hill Spring Dr
- 1611 Hill Spring Dr
- 1703 Sutters Chase Dr
- 1734 Forestlake Dr
- 1714 Forestlake Dr
- 1715 Forestlake Dr
- 7519 Shannondale Dr
- 7426 Timberlake Dr
- 1431 Hidden Terrace Dr
- 7926 Chianti Ct
- 1842 River Trail
- 2227 Greenhaven Dr
- 8034 Hidden Terrace Dr
- 8026 Agora Cir
- 7215 Timberlake Dr
- 1330 Terrace View Dr
- 1315 Terrace View Dr
- 7439 Guinevere Dr
- 2302 Upland Park Dr
- 7902 Silent Forest Dr
- 8615 Saratoga Dr
- 7934 Woodcrest Ct
- 8002 Cross Trail Dr
- 1226 Rabbs Crossing
- 2018 Birnam Glen Dr
- 7534 Orchard Hills Ln
- 1742 Pepper Hill Ln
- 7203 Welshwood Ln
- 2015 Grand Terrace
- 7411 Orchard Hills Ln
- 1734 Teal Brook Ln
- 618 Cypress Creek Ln
- 5907 Indian Hills Ln
- 1114 Knoll Crest Ct
- 7302 Maple Run Dr
- 2311 Cranbrook Ridge Ln
- 2743 Imperia Dr
- 6915 Jeb Stuart Dr
- 2227 Clawson Falls Ln
