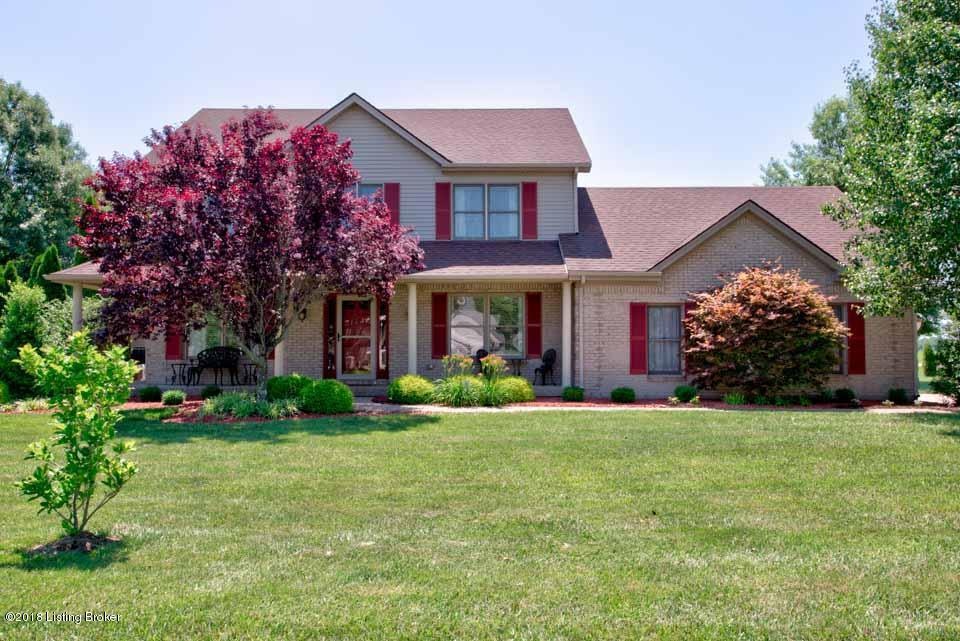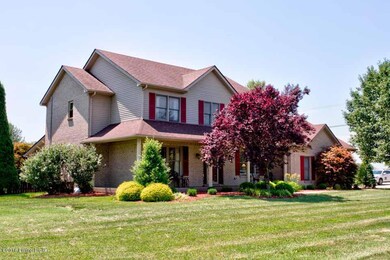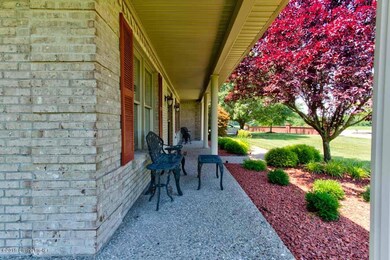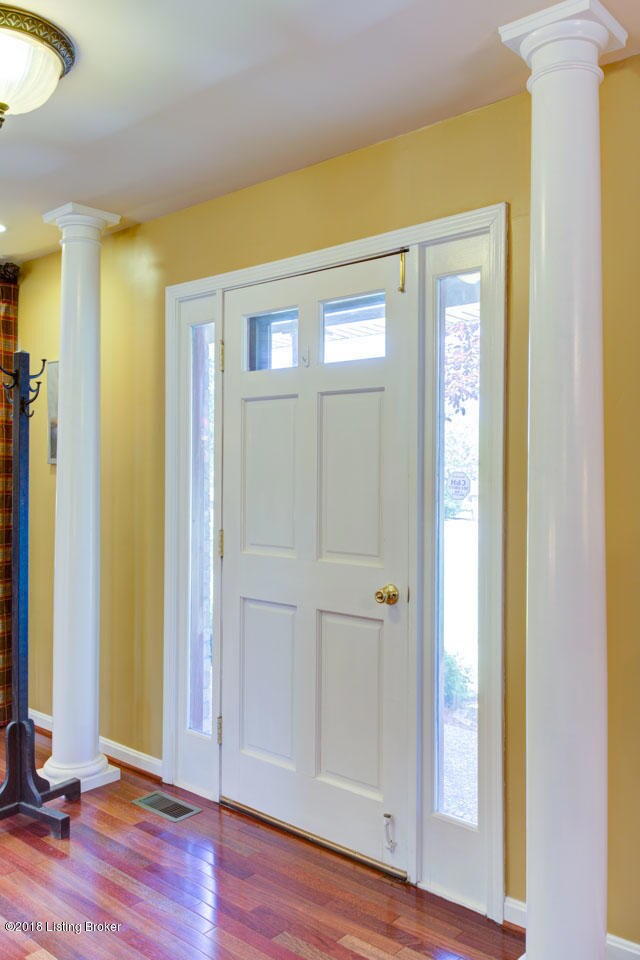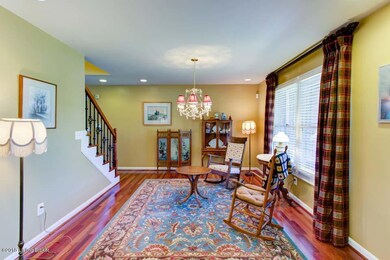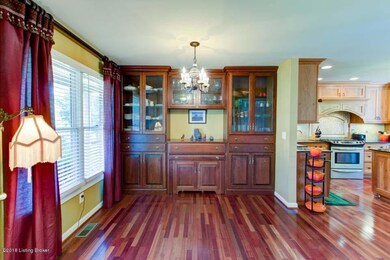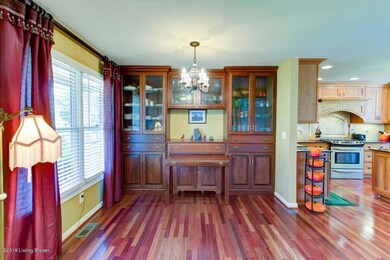
7714 Stacy Rd Charlestown, IN 47111
Highlights
- In Ground Pool
- No HOA
- Patio
- 1 Fireplace
- 2 Car Attached Garage
- Forced Air Heating and Cooling System
About This Home
As of August 2018Beautiful brick home with so many features you will not find in new construction! Charming covered porch welcomes you &your guests. The dining room features a custom built-in, pull-out, dining room table surrounded by china cabinets (or bookcases). The kitchen is a chef's dream with stainless Frigidaire professional series refrigerator/freezer and gas range, & Bosch dishwasher (new 2017), granite counters and tile backsplash. Beyond the kitchen is a large hearth room with an alcove for the TV (which, along with accompanying electronics and in-door/out-door surround sound, remains). Hardwood cherry floors throughout. The master bedroom has more than ample closets & a huge bath that was completely remodeled by Miller's Fancy Bath in 2017. It features a 6'10 X 4' ceramic shower with multiple shower heads, Mouser soft-close cabinets & granite vanity top. Did I mention that the ceramic floor is heated? There is a full basement with kitchenette/wet bar & a full bath. But it is the outside you will really enjoy this summer! In-ground heated, salt water pool with large covered patio & built-in natural gas grill (installed 2015) surrounded by beautiful landscape by Walnut Ridge. There are 2 HVAC systems (2017) & 2 water heaters (2016). For your peace of mind there is a top of the line Generac generator installed by Morris Electric and a complete home security system designed by C&H Security.
Last Agent to Sell the Property
Donna Dumstorf Meredith
Semonin REALTORS License #205513 Listed on: 06/18/2018

Home Details
Home Type
- Single Family
Est. Annual Taxes
- $4,214
Year Built
- Built in 1996
Parking
- 2 Car Attached Garage
- Side or Rear Entrance to Parking
- Driveway
Home Design
- Poured Concrete
- Shingle Roof
- Vinyl Siding
Interior Spaces
- 2-Story Property
- 1 Fireplace
- Basement
Bedrooms and Bathrooms
- 3 Bedrooms
Outdoor Features
- In Ground Pool
- Patio
Utilities
- Forced Air Heating and Cooling System
- Heating System Uses Natural Gas
- Septic Tank
Community Details
- No Home Owners Association
- Hidden River Valley Subdivision
Listing and Financial Details
- Assessor Parcel Number 10-18-11-400-049-000-0042014
- Seller Concessions Offered
Ownership History
Purchase Details
Home Financials for this Owner
Home Financials are based on the most recent Mortgage that was taken out on this home.Similar Homes in Charlestown, IN
Home Values in the Area
Average Home Value in this Area
Purchase History
| Date | Type | Sale Price | Title Company |
|---|---|---|---|
| Warranty Deed | -- | -- |
Property History
| Date | Event | Price | Change | Sq Ft Price |
|---|---|---|---|---|
| 08/23/2018 08/23/18 | Sold | $325,000 | -1.7% | $99 / Sq Ft |
| 07/03/2018 07/03/18 | Pending | -- | -- | -- |
| 06/15/2018 06/15/18 | For Sale | $330,724 | +16.5% | $101 / Sq Ft |
| 06/12/2014 06/12/14 | Sold | $284,000 | -2.0% | $88 / Sq Ft |
| 05/09/2014 05/09/14 | Pending | -- | -- | -- |
| 04/23/2014 04/23/14 | For Sale | $289,900 | -- | $90 / Sq Ft |
Tax History Compared to Growth
Tax History
| Year | Tax Paid | Tax Assessment Tax Assessment Total Assessment is a certain percentage of the fair market value that is determined by local assessors to be the total taxable value of land and additions on the property. | Land | Improvement |
|---|---|---|---|---|
| 2024 | $4,214 | $406,700 | $45,200 | $361,500 |
| 2023 | $4,214 | $404,300 | $45,200 | $359,100 |
| 2022 | $4,226 | $405,700 | $45,200 | $360,500 |
| 2021 | $3,676 | $352,400 | $29,200 | $323,200 |
| 2020 | $3,557 | $338,700 | $29,200 | $309,500 |
| 2019 | $3,462 | $329,000 | $29,200 | $299,800 |
| 2018 | $2,968 | $270,200 | $29,200 | $241,000 |
| 2017 | $2,872 | $264,500 | $29,200 | $235,300 |
| 2016 | $2,756 | $254,600 | $29,200 | $225,400 |
| 2014 | $2,394 | $219,300 | $29,200 | $190,100 |
| 2013 | -- | $176,300 | $29,200 | $147,100 |
Agents Affiliated with this Home
-
D
Seller's Agent in 2018
Donna Dumstorf Meredith
Semonin Realty
-
Grant Howard

Buyer's Agent in 2018
Grant Howard
Keller Williams Realty Consultants
(502) 681-6282
27 in this area
139 Total Sales
-
K
Seller's Agent in 2014
Karen Elliott
RE/MAX
Map
Source: Metro Search (Greater Louisville Association of REALTORS®)
MLS Number: 1506583
APN: 10-18-11-400-049.000-004
- 6254 Kamer Ct
- 6413 Sunset Loop
- 6304 Sunset Loop
- 6624 Sunset Loop
- 6517 High Jackson Rd
- 6412 Goldrush Blvd
- 6314 Sunset Loop
- 6009 Mariners Trail
- 8002 Shady View Dr
- 7006 Patriot Ct
- 6013 Red Berry Juniper Dr
- 8128 Farming Way
- 8138 Farming Way
- 6423 Anna Louise Dr
- 6039 Red Berry Juniper Dr
- 6004 Red Berry Juniper Dr
- 0 Juniper Ridge Dr Unit 2025010719
- 6911 Freedom Way
- 6706 Principle Ln
- 5409 Somerset Cir
