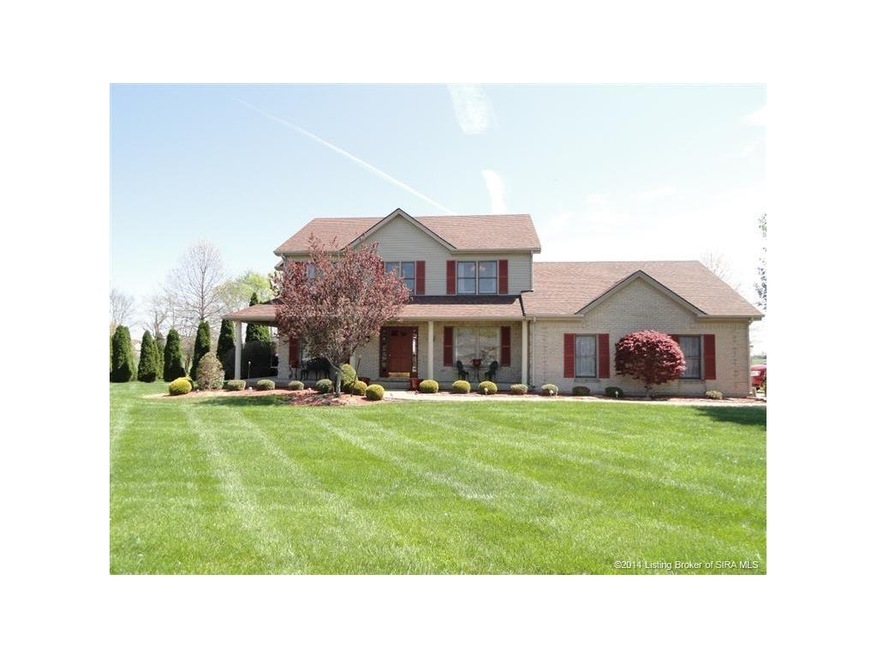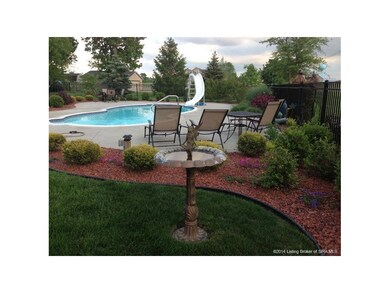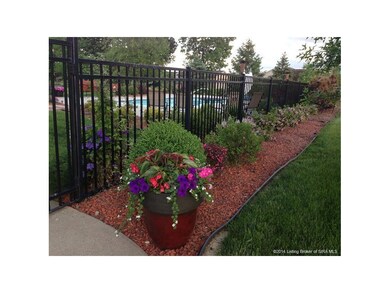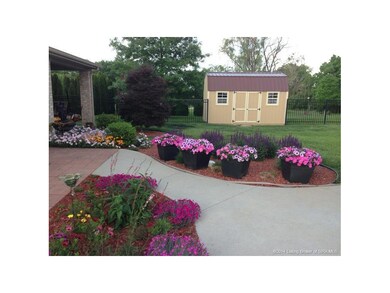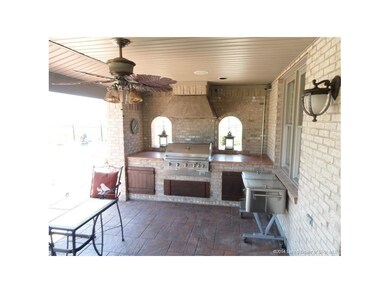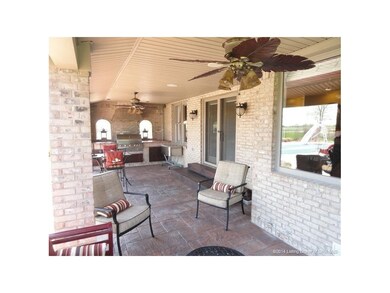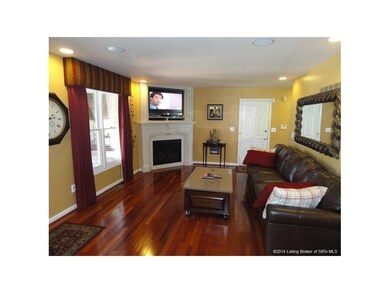
7714 Stacy Rd Charlestown, IN 47111
Highlights
- In Ground Pool
- Open Floorplan
- Hydromassage or Jetted Bathtub
- 1.06 Acre Lot
- Park or Greenbelt View
- Corner Lot
About This Home
As of August 2018Vacation right at home in this entertainment showplace! 1+ acres, mature trees, gardens, Brummet in-ground pool, outdoor kitchen & expansive covered patio. Exquisite quality & ambiance abounds - gorgeous hardwood flooring, huge formal dining room, library (custom Amish expanding buffet/work table), spacious eat-in kitchen (built-in granite table top/serving bar, top of the line stainless appliances - full freezer/fridge combo, gas range, 3 deep stainless sinks, microwave& dishwasher). Kitchen is completely open to great room with stone-accented fireplace (tv stays!). 1st floor 1/2 bath. Lower level boasts stained concrete, large family room, game area, kitchenette, full bath and large office. Enormous master suite with Jacuzzi tub, separate shower & great closet space, good sized bedrooms 2 & 3 & full bath. 2.5 car garage. Two HVAC systems & storage galore. So many updates ... this isn't just a house ... it's a lifestyle! All meas. & sf approx.
Last Agent to Sell the Property
Karen Elliott
RE/MAX FIRST License #RB14021200 Listed on: 04/23/2014

Last Buyer's Agent
Donna Dumstorf Meredith
Semonin REALTORS License #61788
Home Details
Home Type
- Single Family
Est. Annual Taxes
- $1,766
Year Built
- Built in 1996
Lot Details
- 1.06 Acre Lot
- Fenced Yard
- Landscaped
- Corner Lot
Parking
- 2 Car Attached Garage
- Side Facing Garage
- Garage Door Opener
- Driveway
Home Design
- Poured Concrete
- Frame Construction
Interior Spaces
- 3,238 Sq Ft Home
- 2-Story Property
- Open Floorplan
- Sound System
- Gas Fireplace
- Thermal Windows
- Window Screens
- Family Room
- First Floor Utility Room
- Storage
- Park or Greenbelt Views
- Finished Basement
- Basement Fills Entire Space Under The House
Kitchen
- Eat-In Kitchen
- Oven or Range
- Microwave
- Freezer
- Dishwasher
- Kitchen Island
- Disposal
Bedrooms and Bathrooms
- 3 Bedrooms
- Walk-In Closet
- Hydromassage or Jetted Bathtub
Home Security
- Home Security System
- Motion Detectors
Outdoor Features
- In Ground Pool
- Covered patio or porch
Utilities
- Forced Air Heating and Cooling System
- Electric Water Heater
- On Site Septic
Listing and Financial Details
- Home warranty included in the sale of the property
- Assessor Parcel Number 101811400049000004
Ownership History
Purchase Details
Home Financials for this Owner
Home Financials are based on the most recent Mortgage that was taken out on this home.Similar Homes in Charlestown, IN
Home Values in the Area
Average Home Value in this Area
Purchase History
| Date | Type | Sale Price | Title Company |
|---|---|---|---|
| Warranty Deed | -- | -- |
Property History
| Date | Event | Price | Change | Sq Ft Price |
|---|---|---|---|---|
| 08/23/2018 08/23/18 | Sold | $325,000 | -1.7% | $99 / Sq Ft |
| 07/03/2018 07/03/18 | Pending | -- | -- | -- |
| 06/15/2018 06/15/18 | For Sale | $330,724 | +16.5% | $101 / Sq Ft |
| 06/12/2014 06/12/14 | Sold | $284,000 | -2.0% | $88 / Sq Ft |
| 05/09/2014 05/09/14 | Pending | -- | -- | -- |
| 04/23/2014 04/23/14 | For Sale | $289,900 | -- | $90 / Sq Ft |
Tax History Compared to Growth
Tax History
| Year | Tax Paid | Tax Assessment Tax Assessment Total Assessment is a certain percentage of the fair market value that is determined by local assessors to be the total taxable value of land and additions on the property. | Land | Improvement |
|---|---|---|---|---|
| 2024 | $4,214 | $406,700 | $45,200 | $361,500 |
| 2023 | $4,214 | $404,300 | $45,200 | $359,100 |
| 2022 | $4,226 | $405,700 | $45,200 | $360,500 |
| 2021 | $3,676 | $352,400 | $29,200 | $323,200 |
| 2020 | $3,557 | $338,700 | $29,200 | $309,500 |
| 2019 | $3,462 | $329,000 | $29,200 | $299,800 |
| 2018 | $2,968 | $270,200 | $29,200 | $241,000 |
| 2017 | $2,872 | $264,500 | $29,200 | $235,300 |
| 2016 | $2,756 | $254,600 | $29,200 | $225,400 |
| 2014 | $2,394 | $219,300 | $29,200 | $190,100 |
| 2013 | -- | $176,300 | $29,200 | $147,100 |
Agents Affiliated with this Home
-
D
Seller's Agent in 2018
Donna Dumstorf Meredith
Semonin Realty
-

Buyer's Agent in 2018
Grant Howard
Keller Williams Realty Consultants
(502) 681-6282
27 in this area
139 Total Sales
-
K
Seller's Agent in 2014
Karen Elliott
RE/MAX
Map
Source: Southern Indiana REALTORS® Association
MLS Number: 201402892
APN: 10-18-11-400-049.000-004
- 6254 Kamer Ct
- 6413 Sunset Loop
- 6304 Sunset Loop
- 6517 High Jackson Rd
- 6412 Goldrush Blvd
- 6314 Sunset Loop
- 6009 Mariners Trail
- 7006 Patriot Ct
- 8128 Farming Way
- 8138 Farming Way
- 6423 Anna Louise Dr
- 6011 Red Berry Juniper Dr
- 6419 Anna Louise Dr
- 6039 Red Berry Juniper Dr
- 7005 Copperfield Ct
- 6701 Heritage Ln
- 5419 Somerset Cir
- 0 Juniper Ridge Dr Unit 202507582
- 6706 Principle Ln
- 5806 Ray's Ct
