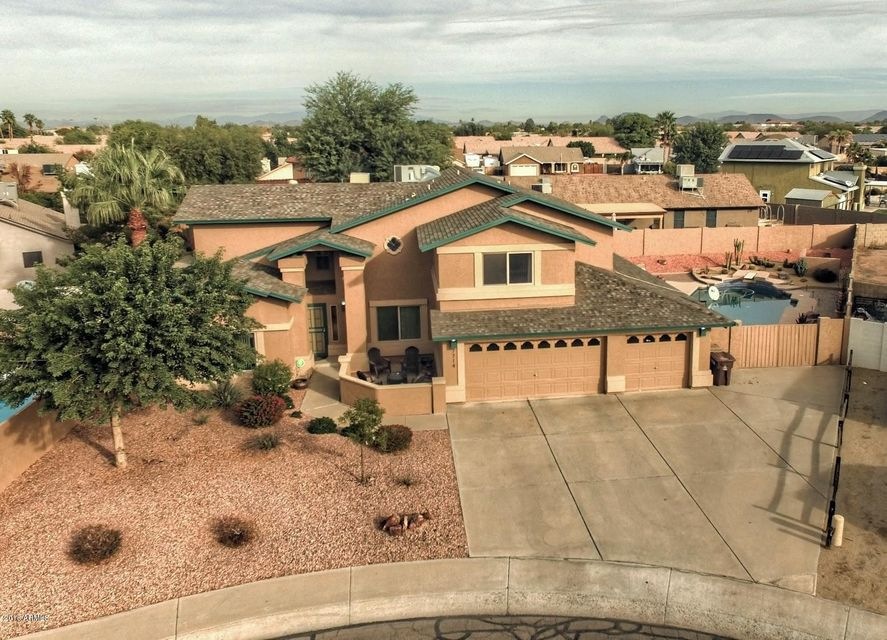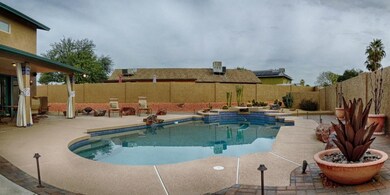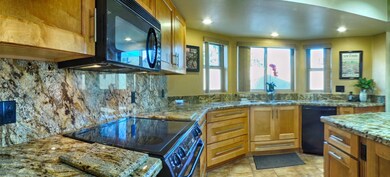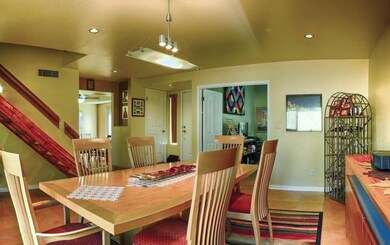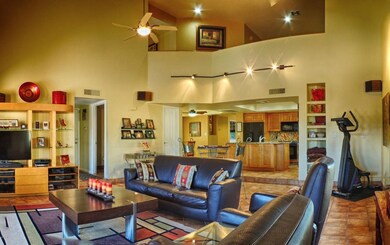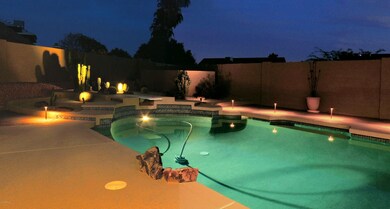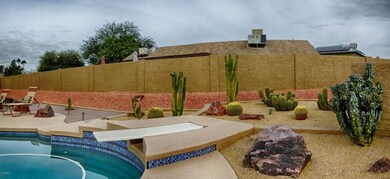
7714 W Pershing Ave Peoria, AZ 85381
Highlights
- Private Pool
- RV Gated
- Granite Countertops
- Oasis Elementary School Rated A-
- Contemporary Architecture
- No HOA
About This Home
As of February 2021The sellers oversaw the construction of this custom home. Every detail was considered and excellence was the goal achieved. Little talked about features like 2x6, fully-sheathed plywood construction and copper plumbing are found in this home from top to bottom. Its initial construction was done with a keen eye towards quality, but there's also been perfection in the home's constant maintenance, upgrading, and updating. High-end lighting is found in every room including the remodeled kitchen and even around the gorgeous swimming pool. Soaring ceilings will impress in the family room and office. The large upstairs master suite is split from the 2 secondary bedrooms and there's a cozy loft up there too. Finally, even the garage is spotless with cabinets, workbench and epoxy floor.
Last Agent to Sell the Property
HomeSmart Brokerage Phone: 623-294-4477 License #SA520943000 Listed on: 12/15/2016

Home Details
Home Type
- Single Family
Est. Annual Taxes
- $1,906
Year Built
- Built in 1988
Lot Details
- 10,228 Sq Ft Lot
- Desert faces the front and back of the property
- Block Wall Fence
- Front and Back Yard Sprinklers
- Sprinklers on Timer
Parking
- 3 Car Direct Access Garage
- Garage Door Opener
- RV Gated
Home Design
- Designed by Ernie Chavez Architects
- Contemporary Architecture
- Wood Frame Construction
- Composition Roof
- Stucco
Interior Spaces
- 2,542 Sq Ft Home
- 2-Story Property
- Central Vacuum
- Ceiling height of 9 feet or more
- Ceiling Fan
- Double Pane Windows
- ENERGY STAR Qualified Windows with Low Emissivity
- Vinyl Clad Windows
- Solar Screens
- Security System Owned
Kitchen
- Eat-In Kitchen
- <<builtInMicrowave>>
- Kitchen Island
- Granite Countertops
Flooring
- Laminate
- Tile
Bedrooms and Bathrooms
- 3 Bedrooms
- Remodeled Bathroom
- Primary Bathroom is a Full Bathroom
- 2.5 Bathrooms
- Dual Vanity Sinks in Primary Bathroom
Pool
- Private Pool
- Pool Pump
- Diving Board
Outdoor Features
- Covered patio or porch
- Outdoor Storage
Schools
- Oasis Elementary School
- Centennial High School
Utilities
- Refrigerated Cooling System
- Zoned Heating
- Water Softener
- High Speed Internet
- Cable TV Available
Additional Features
- Raised Toilet
- Property is near a bus stop
Community Details
- No Home Owners Association
- Association fees include no fees
- Built by Neidhart Enterprises Inc.
- Finisterre West Two Subdivision, Custom Built Floorplan
Listing and Financial Details
- Tax Lot 171
- Assessor Parcel Number 231-10-017
Ownership History
Purchase Details
Purchase Details
Home Financials for this Owner
Home Financials are based on the most recent Mortgage that was taken out on this home.Purchase Details
Home Financials for this Owner
Home Financials are based on the most recent Mortgage that was taken out on this home.Purchase Details
Similar Homes in the area
Home Values in the Area
Average Home Value in this Area
Purchase History
| Date | Type | Sale Price | Title Company |
|---|---|---|---|
| Quit Claim Deed | -- | None Listed On Document | |
| Warranty Deed | $435,000 | First Arizona Title Agency | |
| Warranty Deed | $300,000 | First Arizona Title Agency | |
| Interfamily Deed Transfer | -- | None Available |
Mortgage History
| Date | Status | Loan Amount | Loan Type |
|---|---|---|---|
| Open | $85,000 | Credit Line Revolving | |
| Closed | $30,000 | Credit Line Revolving | |
| Previous Owner | $409,450 | New Conventional | |
| Previous Owner | $295,334 | VA | |
| Previous Owner | $309,900 | VA | |
| Previous Owner | $125,000 | Credit Line Revolving | |
| Previous Owner | $144,664 | Fannie Mae Freddie Mac | |
| Previous Owner | $142,500 | Credit Line Revolving | |
| Previous Owner | $87,700 | Unknown |
Property History
| Date | Event | Price | Change | Sq Ft Price |
|---|---|---|---|---|
| 02/02/2021 02/02/21 | Sold | $435,000 | -3.3% | $171 / Sq Ft |
| 12/19/2020 12/19/20 | For Sale | $450,000 | +3.4% | $177 / Sq Ft |
| 12/09/2020 12/09/20 | Off Market | $435,000 | -- | -- |
| 11/06/2020 11/06/20 | For Sale | $450,000 | +50.0% | $177 / Sq Ft |
| 02/03/2017 02/03/17 | Sold | $300,000 | 0.0% | $118 / Sq Ft |
| 12/30/2016 12/30/16 | Pending | -- | -- | -- |
| 12/15/2016 12/15/16 | For Sale | $300,000 | -- | $118 / Sq Ft |
Tax History Compared to Growth
Tax History
| Year | Tax Paid | Tax Assessment Tax Assessment Total Assessment is a certain percentage of the fair market value that is determined by local assessors to be the total taxable value of land and additions on the property. | Land | Improvement |
|---|---|---|---|---|
| 2025 | $1,919 | $25,347 | -- | -- |
| 2024 | $1,943 | $24,140 | -- | -- |
| 2023 | $1,943 | $38,050 | $7,610 | $30,440 |
| 2022 | $1,903 | $29,750 | $5,950 | $23,800 |
| 2021 | $2,037 | $27,380 | $5,470 | $21,910 |
| 2020 | $2,056 | $27,020 | $5,400 | $21,620 |
| 2019 | $1,990 | $24,150 | $4,830 | $19,320 |
| 2018 | $1,924 | $22,810 | $4,560 | $18,250 |
| 2017 | $1,925 | $21,960 | $4,390 | $17,570 |
| 2016 | $1,906 | $20,820 | $4,160 | $16,660 |
| 2015 | $1,778 | $20,610 | $4,120 | $16,490 |
Agents Affiliated with this Home
-
Patty Thomas

Seller's Agent in 2021
Patty Thomas
Realty ONE Group
(602) 882-1355
28 Total Sales
-
Tom Krull
T
Buyer's Agent in 2021
Tom Krull
Realty One Group
(480) 726-2100
8 Total Sales
-
Larry Feiner

Seller's Agent in 2017
Larry Feiner
HomeSmart
(623) 332-6364
62 Total Sales
-
Nancy Lara Rios

Buyer's Agent in 2017
Nancy Lara Rios
Tri Pointe Homes Arizona Realty
(480) 310-5228
Map
Source: Arizona Regional Multiple Listing Service (ARMLS)
MLS Number: 5536494
APN: 231-10-017
- 7725 W Dreyfus Dr
- 13051 N 75th Dr
- 7949 W Pershing Ave
- 12712 N 78th Dr
- 7966 W Surrey Ave
- 8017 W Eugie Ave
- 7905 W Thunderbird Rd Unit 307
- 7905 W Thunderbird Rd Unit 305
- 7905 W Thunderbird Rd Unit 309
- 7977 W Wacker Rd Unit 196
- 7977 W Wacker Rd Unit 253
- 7977 W Wacker Rd Unit 220
- 7969 W Rue de Lamour
- 7658 W Boca Raton Rd
- 7866 W Boca Raton Rd
- 7326 W Pershing Ave
- 13918 N 78th Ave
- 7326 W Dreyfus Dr
- 8020 W Windrose Dr
- 7331 W Aster Dr
