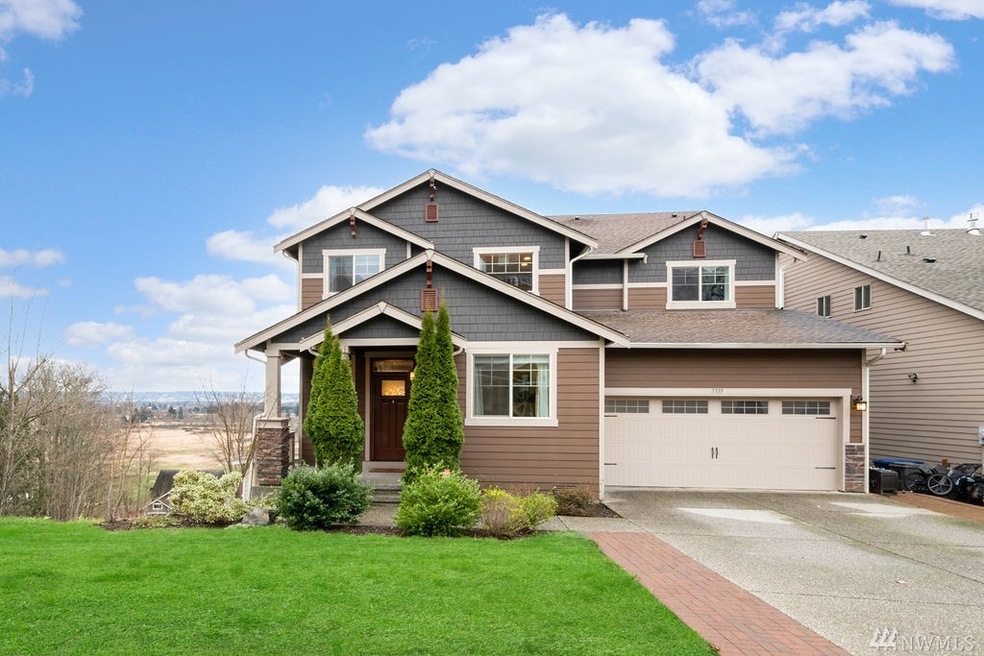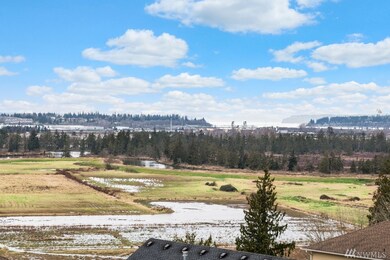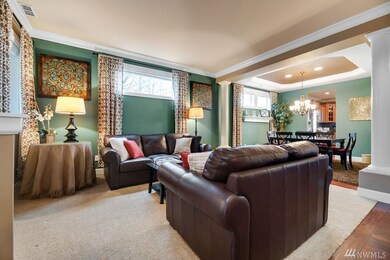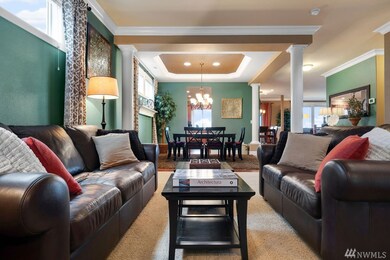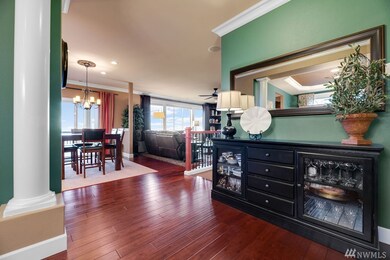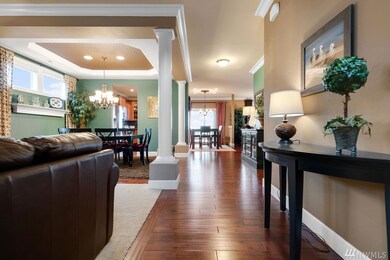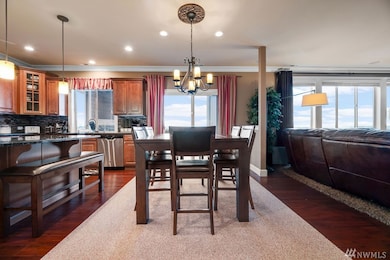
$1,199,990
- 4 Beds
- 3 Baths
- 2,820 Sq Ft
- 10610 134th Ave NE
- Unit 111
- Lake Stevens, WA
August Completion! The convenience of single-story living meets stunning design in this Darius floorplan at Kokanee Estates. Expansive layout offers four bedrooms, including two primary suites. The main suite boasts a walk-in closet and a deluxe private bath, while the secondary suite features an attached living area with kitchenette and full bath. Open layout showcasing great room, breakfast
Lia Connell Richmond Realty of Washington
