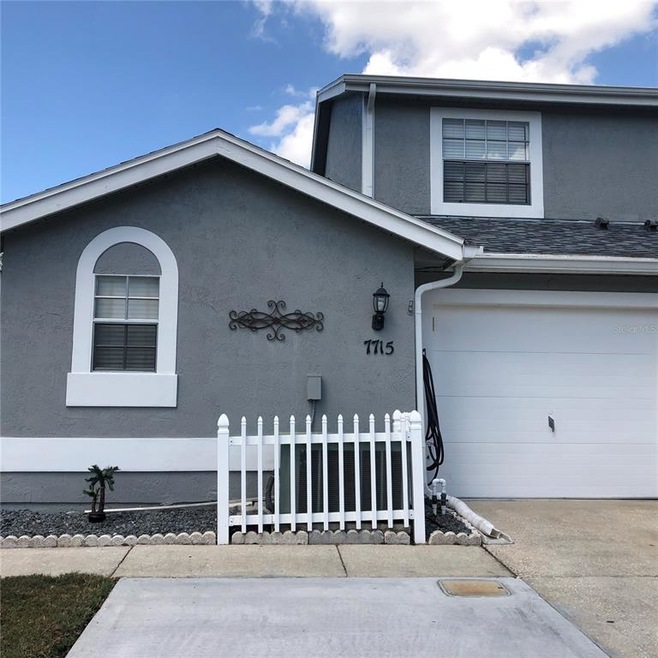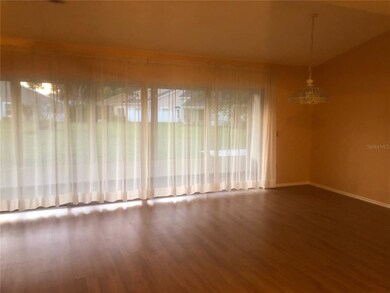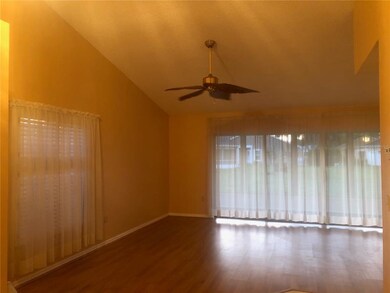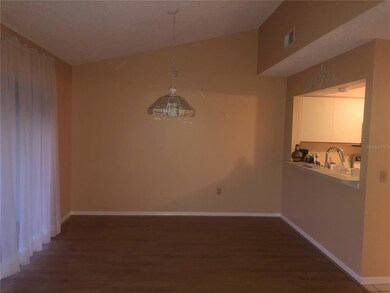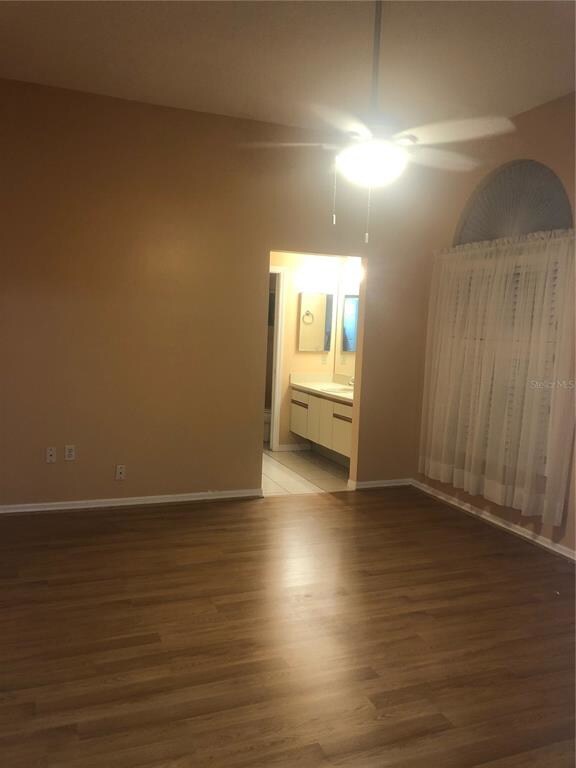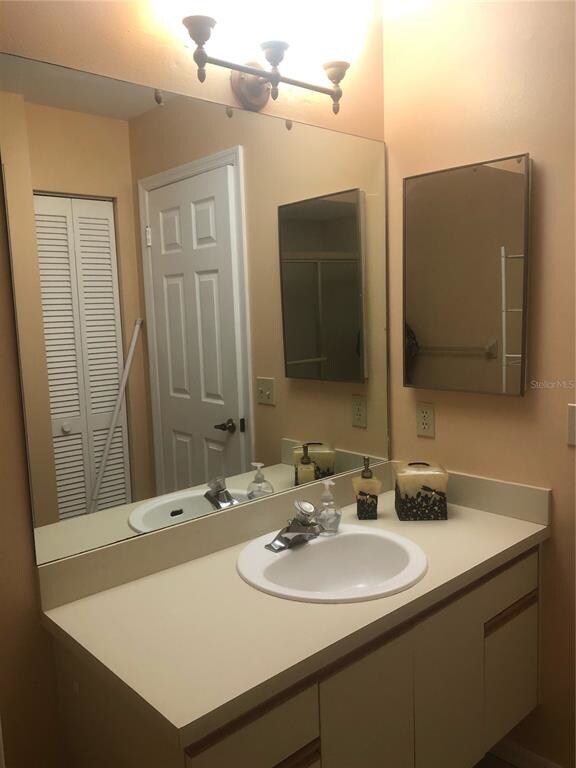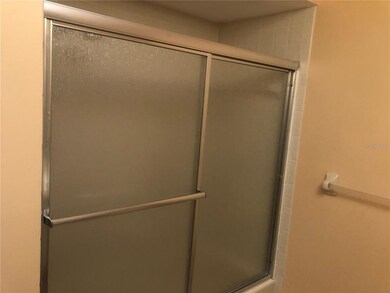
7715 Balharbour Dr New Port Richey, FL 34653
Millpond NeighborhoodEstimated Value: $280,000 - $307,000
Highlights
- Fitness Center
- Clubhouse
- Main Floor Primary Bedroom
- Open Floorplan
- Cathedral Ceiling
- Attic
About This Home
As of July 2021Beautiful two-story villa in MillPond Estates. Move in ready.Three bedrooms, 2 & 1/2 bathrooms, one car garage with double driveway.Large Downstairs Master Bedroom with walking closet . Freshly painted and pride of ownership! No Age restrictions and bring your pet. Enjoy the large enclosed patio and maintenance free living! Walk to the community heated pool and clubhouse. Close to shopping and low HOA fees. No Flood Insurance needed. Location, Location, Location. Washer/Dryer hook up. Curtains in the living room are not to convey.
Last Agent to Sell the Property
FLAT FEE MLS REALTY License #3389117 Listed on: 04/10/2021
Townhouse Details
Home Type
- Townhome
Est. Annual Taxes
- $2,229
Year Built
- Built in 1989
Lot Details
- 3,467 Sq Ft Lot
- Southeast Facing Home
- Irrigation
HOA Fees
- $262 Monthly HOA Fees
Parking
- 1 Car Attached Garage
- Oversized Parking
- Garage Door Opener
- Driveway
- Open Parking
- Off-Street Parking
Home Design
- Slab Foundation
- Shingle Roof
- Block Exterior
Interior Spaces
- 1,487 Sq Ft Home
- 2-Story Property
- Open Floorplan
- Cathedral Ceiling
- Ceiling Fan
- Shades
- Blinds
- Sliding Doors
- Great Room
- Combination Dining and Living Room
- Breakfast Room
- Sun or Florida Room
- Inside Utility
- Laundry in Hall
- Attic
Kitchen
- Eat-In Kitchen
- Range
- Microwave
- Dishwasher
- Solid Surface Countertops
- Solid Wood Cabinet
- Disposal
Flooring
- Carpet
- Laminate
- Terrazzo
- Ceramic Tile
Bedrooms and Bathrooms
- 3 Bedrooms
- Primary Bedroom on Main
- Split Bedroom Floorplan
- Walk-In Closet
Utilities
- Central Air
- Heating Available
- Thermostat
- Electric Water Heater
- High Speed Internet
- Cable TV Available
Additional Features
- Accessible Washer and Dryer
- Enclosed patio or porch
Listing and Financial Details
- Down Payment Assistance Available
- Visit Down Payment Resource Website
- Legal Lot and Block 622A / B
- Assessor Parcel Number 16-26-15-002A-00B00-622A
Community Details
Overview
- Association fees include cable TV, community pool, internet, maintenance structure, ground maintenance, manager, pool maintenance, recreational facilities, trash
- Millpond Estate Section Two/West Coast Management Association, Phone Number (813) 908-0766
- Visit Association Website
- Millpond Estates Sec 02 Subdivision
- The community has rules related to building or community restrictions, deed restrictions
- Rental Restrictions
Amenities
- Clubhouse
Recreation
- Recreation Facilities
- Fitness Center
- Community Pool
- Community Spa
Pet Policy
- Pets up to 100 lbs
- 2 Pets Allowed
Ownership History
Purchase Details
Home Financials for this Owner
Home Financials are based on the most recent Mortgage that was taken out on this home.Purchase Details
Purchase Details
Purchase Details
Home Financials for this Owner
Home Financials are based on the most recent Mortgage that was taken out on this home.Purchase Details
Home Financials for this Owner
Home Financials are based on the most recent Mortgage that was taken out on this home.Purchase Details
Home Financials for this Owner
Home Financials are based on the most recent Mortgage that was taken out on this home.Purchase Details
Home Financials for this Owner
Home Financials are based on the most recent Mortgage that was taken out on this home.Purchase Details
Similar Homes in New Port Richey, FL
Home Values in the Area
Average Home Value in this Area
Purchase History
| Date | Buyer | Sale Price | Title Company |
|---|---|---|---|
| Shea Kathleen | $237,000 | Palma Ttl & Re Closings Inc | |
| Balharbour Drive Llc | -- | Attorney | |
| Kazaki Eleni | $140,000 | Anclote Title Services Inc | |
| Wright Darla J | $153,000 | Infinity Abstract & Title Ll | |
| Herda Pamela M | $153,000 | Guardian Title Partners Of F | |
| Peters Brian S | $102,000 | -- | |
| Askew William J | $90,000 | -- | |
| Hibbard Douglas | $78,000 | -- |
Mortgage History
| Date | Status | Borrower | Loan Amount |
|---|---|---|---|
| Open | Shea Kathleen | $188,000 | |
| Previous Owner | Wright Darla J | $137,700 | |
| Previous Owner | Herda Pamela M | $78,000 | |
| Previous Owner | Peters Brian S | $81,600 | |
| Previous Owner | Hibbard Douglas | $15,430 | |
| Previous Owner | Hibbard Douglas | $72,000 |
Property History
| Date | Event | Price | Change | Sq Ft Price |
|---|---|---|---|---|
| 07/14/2021 07/14/21 | Sold | $237,000 | +0.9% | $159 / Sq Ft |
| 05/26/2021 05/26/21 | Pending | -- | -- | -- |
| 05/12/2021 05/12/21 | Price Changed | $235,000 | -2.1% | $158 / Sq Ft |
| 05/02/2021 05/02/21 | Price Changed | $240,000 | +2.1% | $161 / Sq Ft |
| 04/10/2021 04/10/21 | For Sale | $235,000 | -- | $158 / Sq Ft |
Tax History Compared to Growth
Tax History
| Year | Tax Paid | Tax Assessment Tax Assessment Total Assessment is a certain percentage of the fair market value that is determined by local assessors to be the total taxable value of land and additions on the property. | Land | Improvement |
|---|---|---|---|---|
| 2024 | $246 | $224,030 | -- | -- |
| 2023 | $239 | $217,510 | $0 | $0 |
| 2022 | $2,820 | $211,180 | $14,399 | $196,781 |
| 2021 | $2,458 | $142,607 | $12,915 | $129,692 |
| 2020 | $2,229 | $126,074 | $12,915 | $113,159 |
| 2019 | $2,215 | $124,672 | $12,915 | $111,757 |
| 2018 | $2,051 | $116,322 | $12,915 | $103,407 |
| 2017 | $1,896 | $102,587 | $12,915 | $89,672 |
| 2016 | $1,723 | $93,150 | $12,915 | $80,235 |
| 2015 | $1,687 | $89,111 | $12,915 | $76,196 |
| 2014 | $1,598 | $85,942 | $12,915 | $73,027 |
Agents Affiliated with this Home
-
Stephen Hachey

Seller's Agent in 2021
Stephen Hachey
FLAT FEE MLS REALTY
(813) 642-6030
1 in this area
2,725 Total Sales
-
Stellar Non-Member Agent
S
Buyer's Agent in 2021
Stellar Non-Member Agent
FL_MFRMLS
Map
Source: Stellar MLS
MLS Number: T3300535
APN: 15-26-16-002A-00B00-622A
- 4270 Boston Cir
- 4214 Foxboro Dr
- 4331 Foxboro Dr
- 7807 Hardwick Dr Unit 123
- 7807 Hardwick Dr Unit 115
- 4429 Whitton Way
- 4222 Northampton Dr
- 4410 Foxboro Dr
- 7802 Hardwick Dr Unit 1116
- 7802 Hardwick Dr Unit 1126
- 7828 Hardwick Dr Unit 923
- 4112 Andover St
- 7816 Hardwick Dr Unit 1013
- 7837 Hardwick Dr Unit 314
- 4420 Devon Dr
- 7900 Hardwick Dr Unit 813
- 4320 Northampton Dr
- 4515 Whitton Way Unit 121
- 7910 Hardwick Dr Unit 717
- 4500 Onorio St
- 7715 Balharbour Dr
- 7717 Balharbour Dr
- 7711 Balharbour Dr
- 7719 Balharbour Dr
- 7721 Balharbour Dr
- 7709 Balharbour Dr
- 7716 Balharbour Dr
- 7714 Balharbour Dr
- 7723 Balharbour Dr
- 7712 Balharbour Dr
- 4210 Boston Cir
- 7707 Balharbour Dr
- 7720 Balharbour Dr
- 4206 Boston Cir
- 7710 Balharbour Dr
- 4260 Revere Cir
- 4256 Revere Cir
- 7725 Balharbour Dr
- 7705 Balharbour Dr
- 7708 Balharbour Dr
