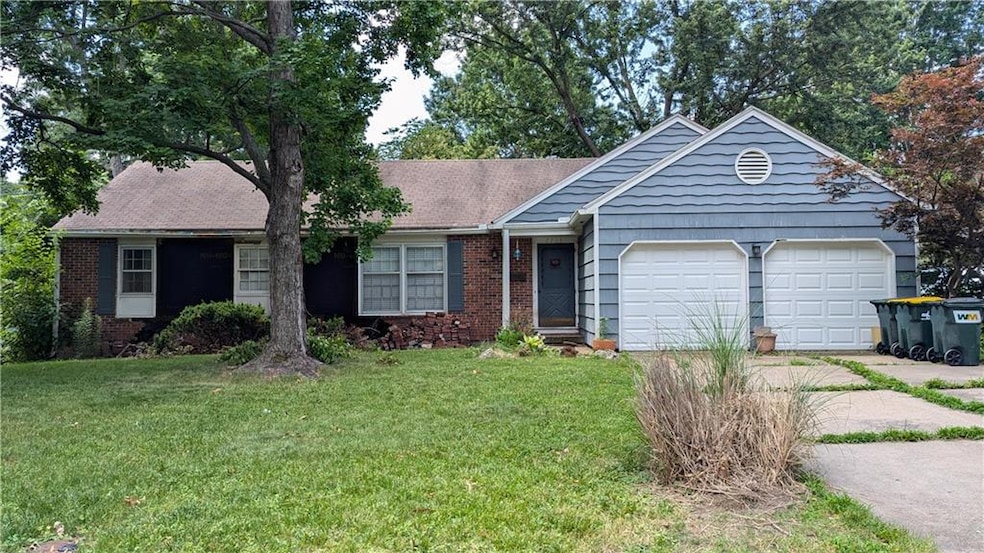
7715 W 97th Terrace Overland Park, KS 66212
Pinehurst NeighborhoodHighlights
- Ranch Style House
- No HOA
- 2 Car Attached Garage
- Indian Woods Middle School Rated A
- Formal Dining Room
- Eat-In Kitchen
About This Home
As of December 2024Investor Special! True ranch 3 bedroom and 2 full bathroom. Full unfinished basement. Fireplace. 2 living rooms. Concrete patio and rear site area fencing. 2 car attached garage. Quiet interior site location. Needs work at both interior and exterior. Here is a summertime 'flip' or an opportunity to build sweat equity in Sylvan Grove!
Owner is a licensed Real Estate Agent.
Last Agent to Sell the Property
Max Gordon RE Services Inc Brokerage Phone: 913-219-8102 License #2014012608 Listed on: 06/20/2024
Home Details
Home Type
- Single Family
Est. Annual Taxes
- $3,359
Year Built
- Built in 1963
Lot Details
- 9,983 Sq Ft Lot
- Lot Dimensions are 80x125
- North Facing Home
- Partially Fenced Property
- Aluminum or Metal Fence
- Paved or Partially Paved Lot
Parking
- 2 Car Attached Garage
- Front Facing Garage
- Garage Door Opener
Home Design
- Ranch Style House
- Fixer Upper
- Composition Roof
- Cedar
Interior Spaces
- 1,605 Sq Ft Home
- Living Room with Fireplace
- Formal Dining Room
- Carpet
- Eat-In Kitchen
Bedrooms and Bathrooms
- 3 Bedrooms
- 2 Full Bathrooms
Basement
- Basement Fills Entire Space Under The House
- Laundry in Basement
Schools
- Brookridge Elementary School
- Sm South High School
Utilities
- Forced Air Heating and Cooling System
Community Details
- No Home Owners Association
- Sylvan Grove Subdivision, Ranch Floorplan
Listing and Financial Details
- Exclusions: All
- Assessor Parcel Number 046-073-06-0-10-07-010.00-0
- $0 special tax assessment
Ownership History
Purchase Details
Home Financials for this Owner
Home Financials are based on the most recent Mortgage that was taken out on this home.Purchase Details
Home Financials for this Owner
Home Financials are based on the most recent Mortgage that was taken out on this home.Purchase Details
Similar Homes in Overland Park, KS
Home Values in the Area
Average Home Value in this Area
Purchase History
| Date | Type | Sale Price | Title Company |
|---|---|---|---|
| Warranty Deed | -- | Platinum Title | |
| Warranty Deed | -- | Platinum Title | |
| Warranty Deed | -- | Platinum Title | |
| Deed | -- | None Listed On Document | |
| Deed | -- | None Listed On Document |
Mortgage History
| Date | Status | Loan Amount | Loan Type |
|---|---|---|---|
| Open | $368,125 | New Conventional | |
| Previous Owner | $138,500 | Unknown |
Property History
| Date | Event | Price | Change | Sq Ft Price |
|---|---|---|---|---|
| 12/11/2024 12/11/24 | Sold | -- | -- | -- |
| 11/09/2024 11/09/24 | Pending | -- | -- | -- |
| 11/08/2024 11/08/24 | For Sale | $375,000 | 0.0% | $234 / Sq Ft |
| 10/27/2024 10/27/24 | Pending | -- | -- | -- |
| 10/25/2024 10/25/24 | For Sale | $375,000 | +66.7% | $234 / Sq Ft |
| 07/09/2024 07/09/24 | Sold | -- | -- | -- |
| 06/25/2024 06/25/24 | Pending | -- | -- | -- |
| 06/25/2024 06/25/24 | For Sale | $225,000 | -- | $140 / Sq Ft |
Tax History Compared to Growth
Tax History
| Year | Tax Paid | Tax Assessment Tax Assessment Total Assessment is a certain percentage of the fair market value that is determined by local assessors to be the total taxable value of land and additions on the property. | Land | Improvement |
|---|---|---|---|---|
| 2024 | $3,249 | $33,937 | $8,239 | $25,698 |
| 2023 | $3,359 | $34,397 | $8,239 | $26,158 |
| 2022 | $2,913 | $30,084 | $8,239 | $21,845 |
| 2021 | $2,610 | $25,576 | $6,588 | $18,988 |
| 2020 | $2,536 | $24,886 | $5,067 | $19,819 |
| 2019 | $2,355 | $23,139 | $3,899 | $19,240 |
| 2018 | $2,181 | $21,345 | $3,899 | $17,446 |
| 2017 | $2,157 | $20,781 | $3,899 | $16,882 |
| 2016 | $2,178 | $20,632 | $3,899 | $16,733 |
| 2015 | $2,010 | $19,447 | $3,899 | $15,548 |
| 2013 | -- | $18,907 | $3,899 | $15,008 |
Agents Affiliated with this Home
-
G
Seller's Agent in 2024
Grace Fancher
Seek Real Estate
-
J
Seller's Agent in 2024
Jason Gladstone
Max Gordon RE Services Inc
-
K
Buyer's Agent in 2024
Kyle Blake
Real Broker, LLC
Map
Source: Heartland MLS
MLS Number: 2495168
APN: NP84800006-0008
- 7615 W 96th St
- 9715 Hardy St
- 9540 Foster St
- 7718 W 100th St
- 7401 W 99th St
- 9916 Floyd St
- 9616 Hadley Dr
- 10055 Goodman Dr
- 8201 W 100th Terrace
- 8200 W 101st St
- 9332 Hardy St
- 10157 Craig Dr
- 7433 W 102nd Ct
- 7414 W 102nd Ct
- 9210 Robinson St
- 7923 W 92nd St
- 10140 Mackey St
- 10013 Benson St
- 9501 Glenwood St
- 9130 Craig St



