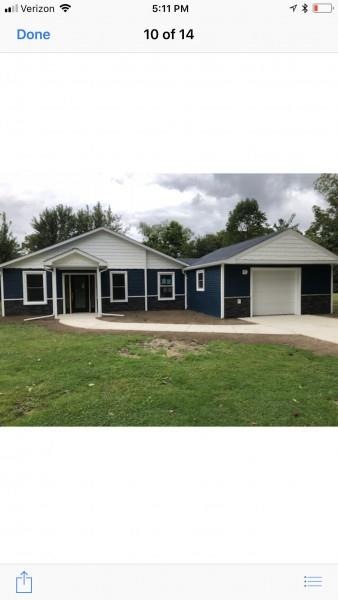
$198,000
- 3 Beds
- 1 Bath
- 1,304 Sq Ft
- 7993 Church Rd
- Grosse Ile, MI
Looking for a Great Fixer or Flipper? It’s an opportunity seldom seen on the island of Grosse Ile. Located on a well-kept street of stately traditional homes just down from the water is where you will find this custom charmer. Said to be one of the oldest homes on the island, this 3 bedroom, 1 bath cape cod is packed with possibilities. The seller recently had mold and asbestos remediation
Jeffrey Kovatch EXP Realty
