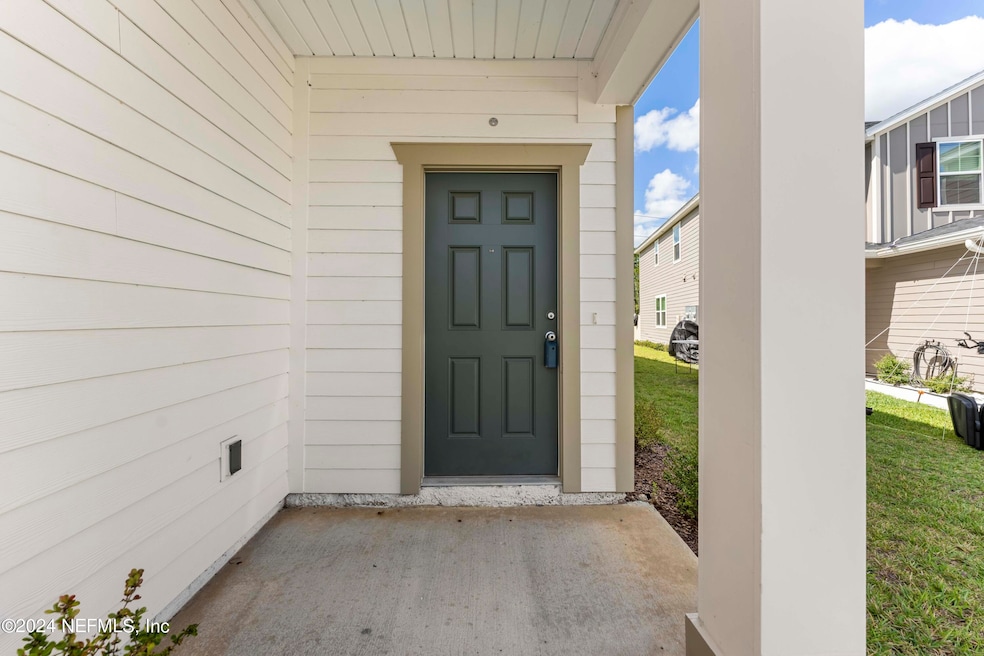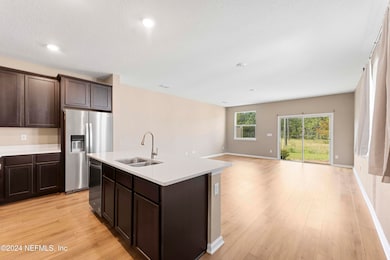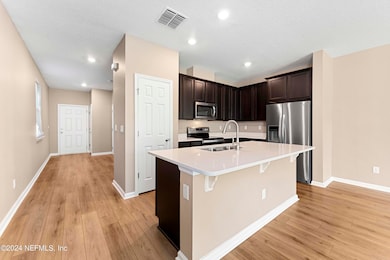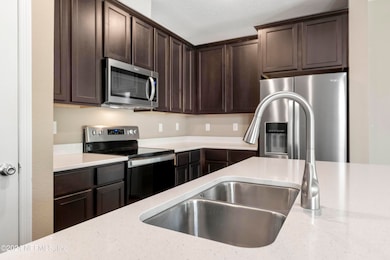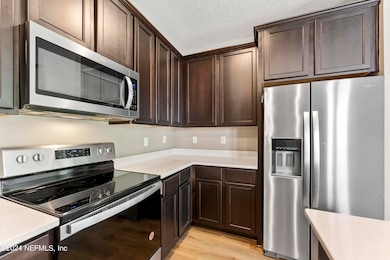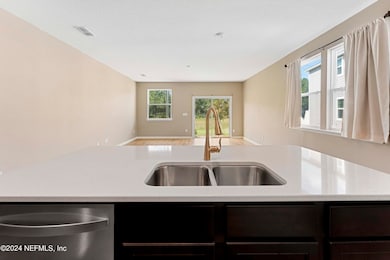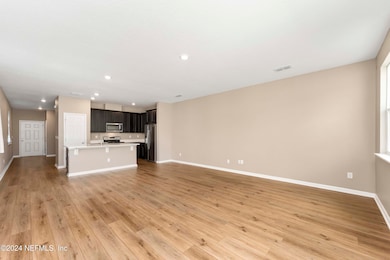7716 Merchants Way Jacksonville, FL 32222
Chimney Lakes/Argyle Forest NeighborhoodEstimated payment $1,848/month
Highlights
- Open Floorplan
- Great Room
- Breakfast Bar
- Contemporary Architecture
- Dual Closets
- Community Playground
About This Home
Buyer lost financing. Short sale has been approved. Ready to wrap simply need a qualified buyer. The Meadows at Oak Leaf townhouses! Are you that busy professional who needs quick access to anywhere in town via I-295? You've worked hard to get where you are. Spend your time off doing life, not maintenance and lawn care. You have the benefit of homeownership and still have time for the Florida lifestyle. This newer 3BR/2.5BA end unit has an open floor plan, stylish cabinetry, counters and flooring. Bedrooms and laundry up; living spaces down. Ask for more details, disclosures, the full tour of 28 photos, and your personal tour today! Why #TownhouseLife?
Townhomes offer low maintenance options with built in security, convenience of 'lock-and-leave' when travel is in the plans, and they facilitate building lasting ties with a community. Access to amenities like the pool, playground and bark park mean you are not paying extra for off-site recreation. Townhomes tend to be placed in the coolest locations, where you can live, work and play in the same general area, just a short distance from restaurants, shopping and more.
Smaller Homes
12 Reasons to buy a smaller home
1.They cost less.
2.They save time.
3.They make it easier to live simply.
4.They are more energy efficient.
5.They take less effort and product to clean.
6.They cost less to furnish & maintain.
7.They have a smaller impact on the environment.
8.They provide more time.
9.They encourage family bonding.
10.They facilitate shedding excess stuff.
11.They tempt you less to accumulate more stuff.
12.They are easier to sell.
Let's talk about cementious siding. Cementious siding, or fiber cement siding, has the appearance of wood, but is durable, water-resistant, termite-resistant, and non-combustible. Cementious siding is composed of cement, sand, and cellulose fiber that has been autoclaved (cured with pressurized steam) to increase its strength and dimensional stability. The fiber is added as reinforcement to prevent cracking. Since it is not susceptible to rot and infestation, cementious siding offers a long lasting alternative to typical exterior wall cladding.
Townhouse Details
Home Type
- Townhome
Est. Annual Taxes
- $3,713
Year Built
- Built in 2022 | Remodeled
Lot Details
- 3,485 Sq Ft Lot
HOA Fees
- $241 Monthly HOA Fees
Parking
- 1 Car Garage
- Garage Door Opener
- Additional Parking
Home Design
- Contemporary Architecture
- Shingle Roof
Interior Spaces
- 1,627 Sq Ft Home
- 2-Story Property
- Open Floorplan
- Entrance Foyer
- Great Room
Kitchen
- Breakfast Bar
- Electric Oven
- Electric Range
- Microwave
- Freezer
- Dishwasher
- Kitchen Island
- Disposal
Flooring
- Carpet
- Vinyl
Bedrooms and Bathrooms
- 3 Bedrooms
- Dual Closets
- Walk-In Closet
- Shower Only
Laundry
- Laundry on upper level
- Washer and Electric Dryer Hookup
Home Security
Schools
- Enterprise Elementary School
- Chaffee Trail Middle School
- Westside High School
Utilities
- Central Heating and Cooling System
- 200+ Amp Service
- Electric Water Heater
Listing and Financial Details
- Assessor Parcel Number 0163672285
Community Details
Overview
- Alsop Property Management, Llc Association, Phone Number (904) 647-2619
- Meadows At Oakleaf Subdivision
Recreation
- Community Playground
- Dog Park
Security
- Fire and Smoke Detector
Map
Home Values in the Area
Average Home Value in this Area
Tax History
| Year | Tax Paid | Tax Assessment Tax Assessment Total Assessment is a certain percentage of the fair market value that is determined by local assessors to be the total taxable value of land and additions on the property. | Land | Improvement |
|---|---|---|---|---|
| 2025 | $3,713 | $238,932 | $44,000 | $194,932 |
| 2024 | $3,713 | $238,839 | -- | -- |
| 2023 | $3,608 | $231,883 | $42,500 | $189,383 |
| 2022 | $317 | $40,000 | $40,000 | $0 |
Property History
| Date | Event | Price | Change | Sq Ft Price |
|---|---|---|---|---|
| 07/19/2025 07/19/25 | Price Changed | $245,785 | -2.0% | $151 / Sq Ft |
| 04/08/2025 04/08/25 | Price Changed | $250,785 | -2.0% | $154 / Sq Ft |
| 03/18/2025 03/18/25 | Price Changed | $255,785 | -3.8% | $157 / Sq Ft |
| 10/14/2024 10/14/24 | For Sale | $265,784 | -6.2% | $163 / Sq Ft |
| 12/17/2023 12/17/23 | Off Market | $283,371 | -- | -- |
| 11/18/2022 11/18/22 | For Sale | $283,371 | 0.0% | $177 / Sq Ft |
| 11/17/2022 11/17/22 | Sold | $283,371 | -- | $177 / Sq Ft |
| 11/17/2022 11/17/22 | Pending | -- | -- | -- |
Purchase History
| Date | Type | Sale Price | Title Company |
|---|---|---|---|
| Special Warranty Deed | $283,371 | First American Title |
Mortgage History
| Date | Status | Loan Amount | Loan Type |
|---|---|---|---|
| Open | $278,238 | FHA | |
| Closed | $278,238 | FHA |
Source: realMLS (Northeast Florida Multiple Listing Service)
MLS Number: 2051616
APN: 016367-2285
- 7690 Merchants Way
- 9883 Fiddleback Ln
- 10360 Alder Creek Ln
- 9847 Fiddleback Ln
- 9813 Fiddleback Ln
- 7791 Merchants Way
- 7853 Merchants Way
- 7898 Merchants Way
- 10318 Benson Lake Dr
- 7361 Hilladale Creek Ln
- 10302 Benson Lake Dr
- 7940 Merchants Way
- 10365 Benson Lake Dr
- 10206 Powell Creek Ct
- 10199 Powell Creek Ct
- 10394 Benson Lake Dr
- 6590 Longleaf Branch Dr
- 7287 Claremont Creek Dr
- 7476 Rimrock Ct
- 10119 Dogwood Creek Dr
- 7807 Merchants Way
- 7919 Merchants Way
- 6498 Longleaf Branch Dr
- 7960 Merchants Way
- 10406 Benson Lake Dr
- 10961 Stapleton Dr
- 11063 Buckner Ln
- 8481 Cape Fox Dr
- 10149 Dogwood Creek Dr
- 8387 Cape Fox Dr
- 7290 Longleaf Branch Dr
- 111156 Spring Meadows Rd
- 9849 Crosshill Blvd
- 11172 Stapleton Dr
- 8047 Arctic Fox Rd
- 7165 Longleaf Branch Dr
- 7260 Blairton Way
- 10042 Andean Fox Dr
- 10392 Pavnes Creek Dr
- 10220 Bengal Fox Dr
