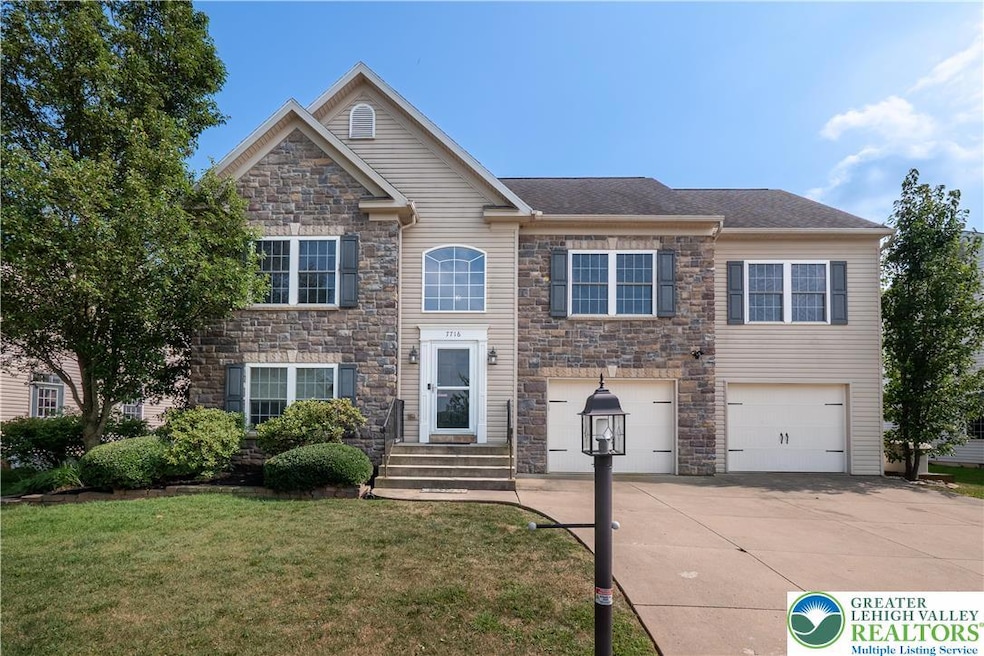7716 Scenic View Dr MacUngie, PA 18062
Lower Macungie Township West NeighborhoodEstimated payment $3,160/month
Highlights
- Covered Patio or Porch
- Double Oven
- Laundry Room
- Emmaus High School Rated A-
- 2 Car Attached Garage
- 5-minute walk to Lock Ridge Park
About This Home
Welcome to this beautifully maintained 4-bedroom, 3 full bath home located in the desirable The Hills at Lock Ridge community and the highly rated East Penn School District. This spacious and thoughtfully designed home features an open-concept layout perfect for both everyday living and entertaining. Step into the inviting living and dining rooms, which flow seamlessly into a modern kitchen complete with sleek finishes and ample counter space. The family room offers a cozy yet open space for gathering. The master suite includes a large bedroom, private full bath, providing the perfect retreat. Three additional generously sized bedrooms and two more full bathrooms ensure comfort and convenience. Additional highlights include a dedicated laundry room, an oversized garage with extra storage space, a Whole house Generator, and professional landscaping that enhances curb appeal. Enjoy the large fenced in yard with a shed, patio, and direct access to community amenities just steps from scenic walking trails, basketball courts. and baseball fields, perfect for outdoor recreation. Minutes away from grocery shopping, Hospital, Restaurants and much more. Don't miss your chance to own this exceptional home- move in ready and just in time for the new school year! Schedule your appointment today and come see why this home is a standout in one of the area's most sought-after communities!
Home Details
Home Type
- Single Family
Est. Annual Taxes
- $5,308
Year Built
- Built in 2007
Lot Details
- 9,487 Sq Ft Lot
- Lot Dimensions are 82.29 x 141.62
- Property is zoned R-Rural
Parking
- 2 Car Attached Garage
- Garage Door Opener
- Driveway
- On-Street Parking
- Off-Street Parking
Home Design
- Vinyl Siding
- Stone Veneer
Interior Spaces
- 2,107 Sq Ft Home
- 2-Story Property
- Family Room Downstairs
Kitchen
- Double Oven
- Microwave
- Dishwasher
- Disposal
Bedrooms and Bathrooms
- 4 Bedrooms
- 3 Full Bathrooms
Laundry
- Laundry Room
- Laundry on lower level
- Electric Dryer Hookup
Outdoor Features
- Covered Patio or Porch
- Shed
Schools
- Emmaus High School
Utilities
- Heating Available
Community Details
- The Hills At Lock Ridge Subdivision
Map
Home Values in the Area
Average Home Value in this Area
Tax History
| Year | Tax Paid | Tax Assessment Tax Assessment Total Assessment is a certain percentage of the fair market value that is determined by local assessors to be the total taxable value of land and additions on the property. | Land | Improvement |
|---|---|---|---|---|
| 2025 | $5,308 | $207,900 | $25,300 | $182,600 |
| 2024 | $5,135 | $207,900 | $25,300 | $182,600 |
| 2023 | $5,033 | $207,900 | $25,300 | $182,600 |
| 2022 | $4,913 | $207,900 | $182,600 | $25,300 |
| 2021 | $4,809 | $207,900 | $25,300 | $182,600 |
| 2020 | $4,763 | $207,900 | $25,300 | $182,600 |
| 2019 | $4,682 | $207,900 | $25,300 | $182,600 |
| 2018 | $4,621 | $207,900 | $25,300 | $182,600 |
| 2017 | $4,540 | $207,900 | $25,300 | $182,600 |
| 2016 | -- | $207,900 | $25,300 | $182,600 |
| 2015 | -- | $207,900 | $25,300 | $182,600 |
| 2014 | -- | $207,900 | $25,300 | $182,600 |
Property History
| Date | Event | Price | Change | Sq Ft Price |
|---|---|---|---|---|
| 09/02/2025 09/02/25 | Pending | -- | -- | -- |
| 08/12/2025 08/12/25 | Price Changed | $510,000 | -1.9% | $242 / Sq Ft |
| 07/30/2025 07/30/25 | For Sale | $520,000 | +38.7% | $247 / Sq Ft |
| 11/23/2021 11/23/21 | Sold | $375,000 | -6.2% | $178 / Sq Ft |
| 10/29/2021 10/29/21 | Pending | -- | -- | -- |
| 10/11/2021 10/11/21 | For Sale | $399,900 | -- | $190 / Sq Ft |
Purchase History
| Date | Type | Sale Price | Title Company |
|---|---|---|---|
| Deed | $375,000 | None Available | |
| Warranty Deed | $289,900 | -- | |
| Deed | $759,400 | -- |
Mortgage History
| Date | Status | Loan Amount | Loan Type |
|---|---|---|---|
| Previous Owner | $280,000 | Commercial | |
| Previous Owner | $5,000,000 | Credit Line Revolving |
Source: Greater Lehigh Valley REALTORS®
MLS Number: 761572
APN: 546386934901-1
- 3291 Seip Rd
- 225 Maple Ct
- 428 Thomas St
- 65 E 2nd St
- 221 Franklin St
- 121 S Main St Unit 123
- 7033 Hunt Dr
- 238 Flint Hill Rd
- 0 Clauss Hunt Knight Dr Unit 10 Units 763578
- 325 W 2nd St
- 6903 Lincoln Dr
- 3814 Clay Dr
- 359 W 2nd St
- 6846 Hunt Dr
- 7420 Pioneer Dr
- 3351 Matthews Ln
- 3351 Mathews Ln
- 6672 Pioneer Dr
- 6635 Blue Heather Ct
- 6709 Mountain Rd







