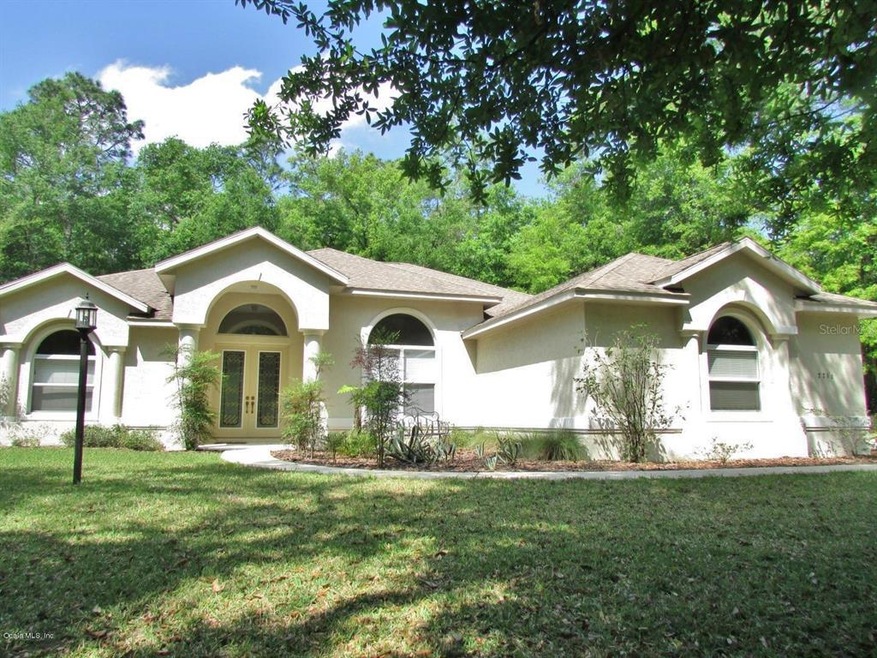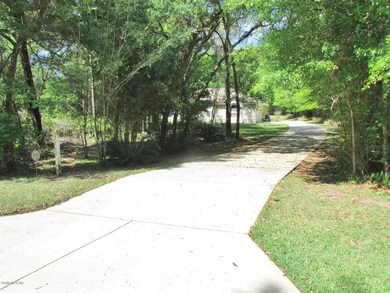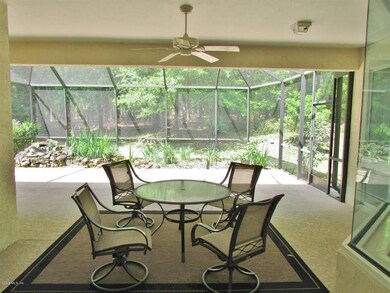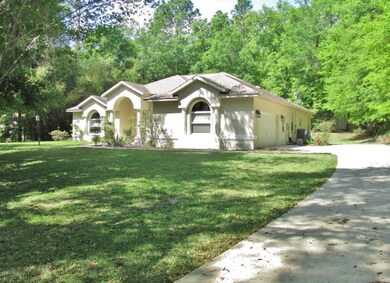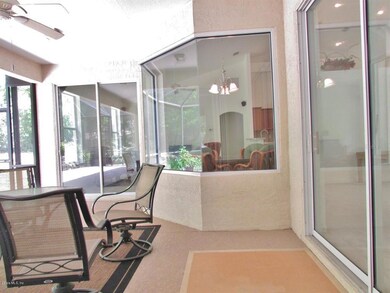
7716 SW 185th Cir Dunnellon, FL 34432
Rainbow Springs NeighborhoodHighlights
- 1.04 Acre Lot
- Cathedral Ceiling
- Formal Dining Room
- Wooded Lot
- Solid Surface Countertops
- 2 Car Attached Garage
About This Home
As of May 2018Build Many Years of Precious Memories In this 1-Owner Home of Distinction! Nestled Beautifully on 1.04 Acres in an Enchanting Picture Perfect Natural Park-Like Refuge where You Get a Feel Of Your Own Private Retreat.This Gorgeous Architectural Open Floor Design Features 3BR/2BA w/ Side Entry Extended Garage + Huge Lanai & Sun Terrace w/ Waterfall Garden Area W/ Awesome Views of The Forest Which Brings On an Immediate Calming Experience of Peace and Tranquility.Showcased Features Include Stylish Culinary Kitchen Open to Friends & Family Gathering Area + Exquisite Grand Room w/ Cathedral Ceiling & LG Glass Sliding Doors. At First Glance, You are Totally Captivated By the Natural Surroundings of This Magnificent Home!..Enjoy the Residents Private Park & Beach On World Famous Rainbow River
Last Agent to Sell the Property
RAINBOW SPRINGS REALTY GROUP License #32081 Listed on: 04/06/2018
Home Details
Home Type
- Single Family
Est. Annual Taxes
- $2,291
Year Built
- Built in 2007
Lot Details
- 1.04 Acre Lot
- Lot Dimensions are 152 x 302 x 152 x 306
- Irrigation
- Cleared Lot
- Wooded Lot
- Landscaped with Trees
- Property is zoned Single Family Residential
HOA Fees
- $10 Monthly HOA Fees
Parking
- 2 Car Attached Garage
- Garage Door Opener
Home Design
- Shingle Roof
- Concrete Siding
- Block Exterior
- Stucco
Interior Spaces
- 2,254 Sq Ft Home
- 1-Story Property
- Cathedral Ceiling
- Window Treatments
- Formal Dining Room
Kitchen
- Range
- Dishwasher
- Solid Surface Countertops
- Disposal
Flooring
- Carpet
- Tile
Bedrooms and Bathrooms
- 3 Bedrooms
- Split Bedroom Floorplan
- Walk-In Closet
- 2 Full Bathrooms
Laundry
- Laundry in unit
- Dryer
- Washer
Home Security
- Home Security System
- Security Lights
- Fire and Smoke Detector
Accessible Home Design
- Accessible Full Bathroom
Outdoor Features
- Screened Patio
- Shed
- Rain Gutters
Schools
- Dunnellon Elementary School
- Dunnellon Middle School
- Dunnellon High School
Utilities
- Central Air
- Heat Pump System
- Well
- Water Softener
- Septic Tank
Community Details
- Association fees include 24-Hour Guard
- Rainbow Spgs Fr Subdivision, Stratford Floorplan
- The community has rules related to deed restrictions
Listing and Financial Details
- Property Available on 4/6/18
- Legal Lot and Block 8 / 119
- Assessor Parcel Number 3291-119-008
Ownership History
Purchase Details
Home Financials for this Owner
Home Financials are based on the most recent Mortgage that was taken out on this home.Purchase Details
Similar Homes in Dunnellon, FL
Home Values in the Area
Average Home Value in this Area
Purchase History
| Date | Type | Sale Price | Title Company |
|---|---|---|---|
| Warranty Deed | $260,000 | Clear Choice Title Inc | |
| Warranty Deed | $22,000 | First American Title Ins Co |
Mortgage History
| Date | Status | Loan Amount | Loan Type |
|---|---|---|---|
| Open | $173,000 | New Conventional |
Property History
| Date | Event | Price | Change | Sq Ft Price |
|---|---|---|---|---|
| 05/31/2018 05/31/18 | Sold | $260,000 | -5.3% | $115 / Sq Ft |
| 05/09/2018 05/09/18 | Pending | -- | -- | -- |
| 04/06/2018 04/06/18 | For Sale | $274,500 | -- | $122 / Sq Ft |
Tax History Compared to Growth
Tax History
| Year | Tax Paid | Tax Assessment Tax Assessment Total Assessment is a certain percentage of the fair market value that is determined by local assessors to be the total taxable value of land and additions on the property. | Land | Improvement |
|---|---|---|---|---|
| 2023 | $2,933 | $206,720 | $0 | $0 |
| 2022 | $2,853 | $200,699 | $0 | $0 |
| 2021 | $2,851 | $194,853 | $0 | $0 |
| 2020 | $2,828 | $192,163 | $0 | $0 |
| 2019 | $2,785 | $187,843 | $0 | $0 |
| 2018 | $2,334 | $165,310 | $0 | $0 |
| 2017 | $2,291 | $161,910 | $0 | $0 |
| 2016 | $2,249 | $158,580 | $0 | $0 |
| 2015 | $2,263 | $157,478 | $0 | $0 |
| 2014 | $2,129 | $156,228 | $0 | $0 |
Agents Affiliated with this Home
-

Seller's Agent in 2018
Eweullyne Commander
RAINBOW SPRINGS REALTY GROUP
(352) 212-9120
40 in this area
61 Total Sales
-

Buyer's Agent in 2018
Lisa Givens
REALTY EXECUTIVES MID FLORIDA
(352) 425-0109
4 in this area
79 Total Sales
Map
Source: Stellar MLS
MLS Number: OM534531
APN: 3291-119-008
- 7705 SW 186th Ave
- 7535 SW 185th Avenue Rd
- 6474 SW 180th Cir
- 6474 SW 180th Cir
- 6474 SW 180th Cir
- 6474 SW 180th Cir
- 6425 SW 180th Cir
- 6437 SW 180th Cir
- 0 SW 73rd Ln Lot 14 Unit MFRTB8402765
- 0 SW 73 Loop Unit MFRG5096996
- 7695 SW 188th Ave
- 19408 SW 79th St
- 00 SW 73rd Loop
- 17887 SW 72nd Street Rd
- 17841 SW 72nd Street Rd
- 7795 SW 181st Cir
- 18498 SW 69th Loop
- 18899 SW 77th Place Rd
- 7210 SW 179th Court Rd
- 7781 SW 180th Cir
