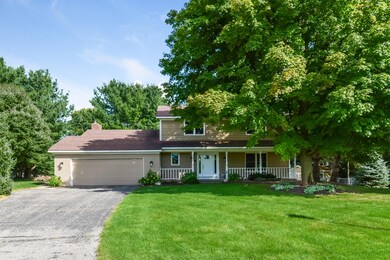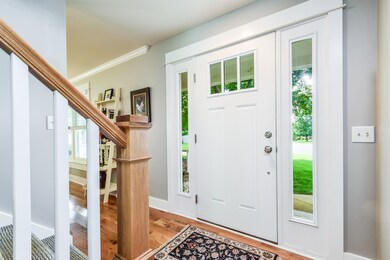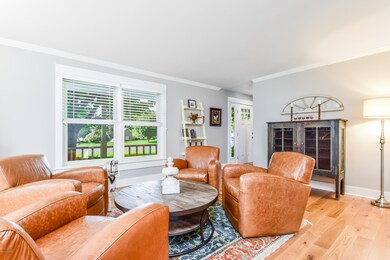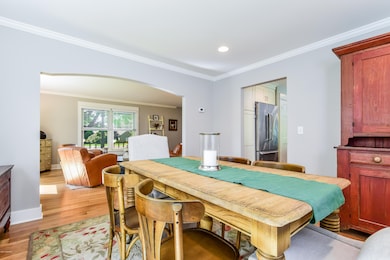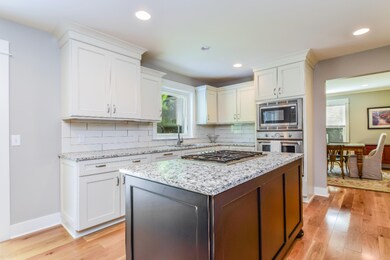
7716 Tobemory Ct SE Ada, MI 49301
Forest Hills NeighborhoodHighlights
- Spa
- Deck
- Traditional Architecture
- Pine Ridge Elementary School Rated A
- Recreation Room
- Wood Flooring
About This Home
As of April 2022Imagine your family living in this spacious, recently updated home. No more long drives. You are now close to everything in town yet on a quiet, secluded cul-de-sac in the fantastic school district of Forest Hills. This 4 bedroom, 2.5 bath home is perfect for a large family. Enjoy cozy evenings in front of the fireplace in the family room while the kids play pool in the spacious recreation room in the lower level. Watch the stars from your hot tub on the deck in your secluded back yard. Master bedroom boasts its own master bath. Kitchen was updated with stainless steel appliances, granite counter tops, and cook top in the convenient center island. All the rooms are exceptionally large. Space for everyone and a fenced in area for the dogs!
Last Agent to Sell the Property
Dorothy Hanson
CENTURY 21 Frank Smith Realty
Co-Listed By
James Hanson
CENTURY 21 Affiliated License #6501373543
Home Details
Home Type
- Single Family
Est. Annual Taxes
- $4,035
Year Built
- Built in 1985
Lot Details
- 0.4 Acre Lot
- Lot Dimensions are 59.17x163.15x203.69x146.01
- Cul-De-Sac
- Sprinkler System
- Garden
Parking
- 2 Car Attached Garage
- Garage Door Opener
Home Design
- Traditional Architecture
- Brick Exterior Construction
- Composition Roof
- Wood Siding
Interior Spaces
- 2-Story Property
- Ceiling Fan
- 1 Fireplace
- Replacement Windows
- Window Treatments
- Window Screens
- Living Room
- Recreation Room
- Partial Basement
- Attic Fan
- Laundry on main level
Kitchen
- Eat-In Kitchen
- Built-In Oven
- Cooktop
- Microwave
- Dishwasher
- Kitchen Island
- Disposal
Flooring
- Wood
- Ceramic Tile
Bedrooms and Bathrooms
- 4 Bedrooms
Outdoor Features
- Spa
- Deck
- Shed
- Storage Shed
- Porch
Utilities
- Forced Air Heating and Cooling System
- Heating System Uses Natural Gas
- Power Generator
- Natural Gas Water Heater
- Septic System
- Phone Available
- Cable TV Available
Ownership History
Purchase Details
Home Financials for this Owner
Home Financials are based on the most recent Mortgage that was taken out on this home.Purchase Details
Home Financials for this Owner
Home Financials are based on the most recent Mortgage that was taken out on this home.Purchase Details
Home Financials for this Owner
Home Financials are based on the most recent Mortgage that was taken out on this home.Purchase Details
Purchase Details
Map
Similar Homes in the area
Home Values in the Area
Average Home Value in this Area
Purchase History
| Date | Type | Sale Price | Title Company |
|---|---|---|---|
| Warranty Deed | $550,000 | Lighthouse Title Agency | |
| Warranty Deed | $360,000 | Ata National Title Group Llc | |
| Interfamily Deed Transfer | -- | None Available | |
| Interfamily Deed Transfer | -- | None Available | |
| Interfamily Deed Transfer | -- | None Available | |
| Warranty Deed | $250,000 | -- |
Mortgage History
| Date | Status | Loan Amount | Loan Type |
|---|---|---|---|
| Open | $100,000 | Balloon | |
| Previous Owner | $118,800 | Credit Line Revolving | |
| Previous Owner | $80,000 | Credit Line Revolving | |
| Previous Owner | $80,000 | Credit Line Revolving | |
| Previous Owner | $210,000 | New Conventional | |
| Previous Owner | $337,000 | New Conventional | |
| Previous Owner | $80,000 | Unknown |
Property History
| Date | Event | Price | Change | Sq Ft Price |
|---|---|---|---|---|
| 04/15/2022 04/15/22 | Sold | $550,000 | +12.2% | $180 / Sq Ft |
| 03/15/2022 03/15/22 | Pending | -- | -- | -- |
| 03/10/2022 03/10/22 | For Sale | $490,000 | +36.1% | $160 / Sq Ft |
| 10/25/2018 10/25/18 | Sold | $360,000 | -2.4% | $120 / Sq Ft |
| 09/27/2018 09/27/18 | Pending | -- | -- | -- |
| 09/18/2018 09/18/18 | For Sale | $369,000 | -- | $123 / Sq Ft |
Tax History
| Year | Tax Paid | Tax Assessment Tax Assessment Total Assessment is a certain percentage of the fair market value that is determined by local assessors to be the total taxable value of land and additions on the property. | Land | Improvement |
|---|---|---|---|---|
| 2024 | $4,489 | $234,000 | $0 | $0 |
| 2023 | $6,029 | $204,300 | $0 | $0 |
| 2022 | $5,243 | $192,300 | $0 | $0 |
| 2021 | $5,116 | $175,500 | $0 | $0 |
| 2020 | $3,436 | $161,500 | $0 | $0 |
| 2019 | $5,083 | $156,300 | $0 | $0 |
| 2018 | $4,138 | $155,200 | $0 | $0 |
| 2017 | $4,121 | $135,000 | $0 | $0 |
| 2016 | $3,977 | $124,800 | $0 | $0 |
| 2015 | -- | $124,800 | $0 | $0 |
| 2013 | -- | $118,900 | $0 | $0 |
Source: Southwestern Michigan Association of REALTORS®
MLS Number: 18046247
APN: 41-19-15-253-007
- 7518 Sheffield Dr SE
- 3290 Bentwood Dr SE
- 7414 Thorncrest Dr SE
- 3290 Hidden Hills Ct SE
- 7572 Lime Hollow Dr SE
- 7325 Sheffield Dr SE
- 7563 Aspenwood Dr SE
- 3521 S Applecrest Ct SE
- 7269 Thorncrest Dr SE
- 3556 Apple Hill Dr SE
- 7359 Cascade Woods Dr SE
- 7668 Apple Hill Ct SE
- 7356 Treeline Dr SE
- 3673 Hunters Way Dr SE Unit 12
- 7174 Cascade Rd SE
- 7688 Wood Violet Ct SE
- 7790 Ashwood Dr SE
- 3683 Buttrick Ave SE
- 2416 Pebblebrook Dr SE
- 7044 Cascade Rd SE

