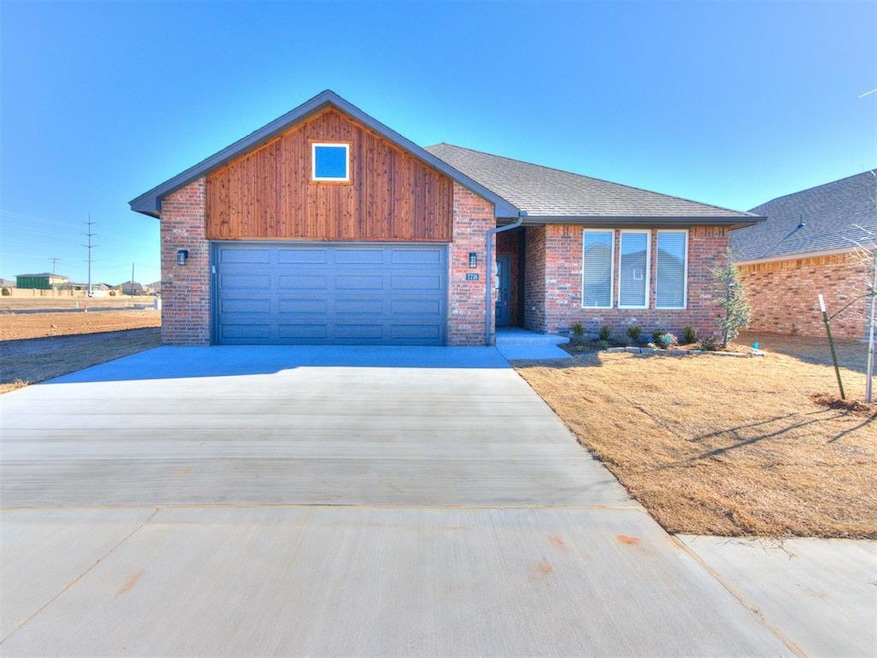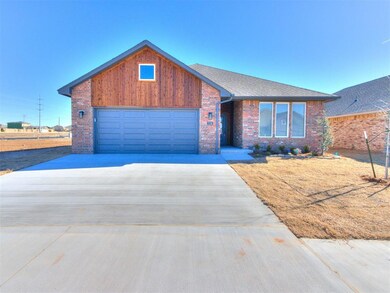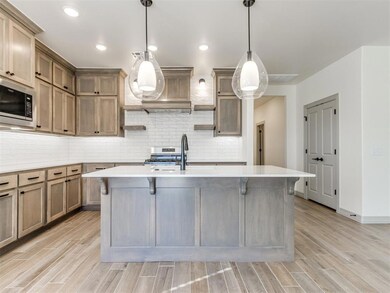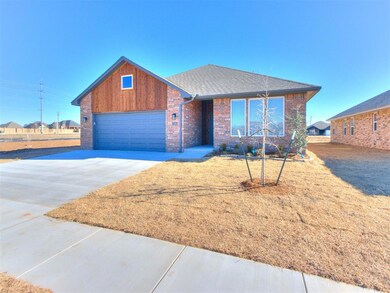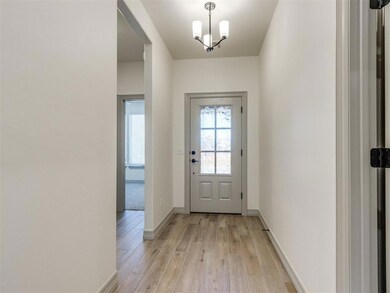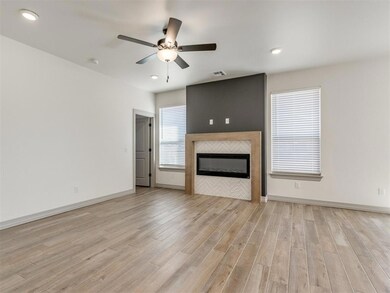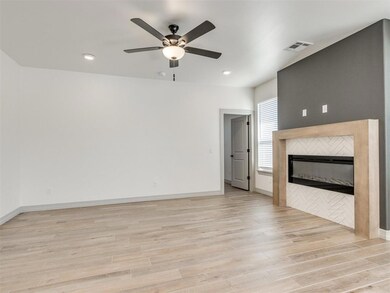
7716 Wilshire Woods Dr Oklahoma City, OK 73099
Harvest Hills West NeighborhoodHighlights
- Traditional Architecture
- 1 Fireplace
- 2 Car Attached Garage
- Yukon Ms Rated A-
- Covered patio or porch
- Interior Lot
About This Home
As of June 2025Built by and AWARD-WINNING, Professional, Certified Builder, this brand new Dogwood Plan offers 1604 Square Feet (MOL) of luxurious, open living space, with creature comforts that everyone will love! As you enter the home, and walk down the entry hall, you are greeted by the open kitchen and living space, where you have the perfect set up for guests, entertaining, or a quiet evening at home. The kitchen comes complete with stainless steel appliances, microwave, vent hood, floating shelves, and cabinets to the ceiling with quartz countertops! Plenty of windows bring in lovely natural light, and all of the main spaces of this home are covered with elegant wood-look tile throughout. Entering the primary suite, you are encompassed in a private space, with a beautiful primary bath which includes a double sink vanity, garden tub, and a curbless shower surrounded by a frameless shower door, complete with a fully tiled (to the ceiling) surround. The primary closet connects to the utility room for maximum convenience, one of our favorite features! The secondary bedrooms are located on the opposite side of the home, flanking a hall bath, complete with a tub/shower combo with a fully tiled surround, to the ceiling. This home comes complete with a 2-car garage a 2" faux wood blinds! Builder to provide up to $5000 in closing costs or options.
Home Details
Home Type
- Single Family
Year Built
- Built in 2025 | Under Construction
Lot Details
- 6,599 Sq Ft Lot
- Interior Lot
HOA Fees
- $29 Monthly HOA Fees
Parking
- 2 Car Attached Garage
- Garage Door Opener
- Driveway
Home Design
- Traditional Architecture
- Slab Foundation
- Brick Frame
- Composition Roof
Interior Spaces
- 1,604 Sq Ft Home
- 1-Story Property
- Woodwork
- Ceiling Fan
- 1 Fireplace
- Inside Utility
- Laundry Room
- Fire and Smoke Detector
Kitchen
- Gas Oven
- Gas Range
- Free-Standing Range
- <<microwave>>
- Dishwasher
- Disposal
Flooring
- Carpet
- Tile
Bedrooms and Bathrooms
- 3 Bedrooms
- 2 Full Bathrooms
Outdoor Features
- Covered patio or porch
Schools
- Ranchwood Elementary School
- Yukon Middle School
- Yukon High School
Utilities
- Central Heating and Cooling System
- Tankless Water Heater
- Cable TV Available
Community Details
- Association fees include maintenance common areas
- Mandatory home owners association
Listing and Financial Details
- Legal Lot and Block 2 / 3
Similar Homes in the area
Home Values in the Area
Average Home Value in this Area
Property History
| Date | Event | Price | Change | Sq Ft Price |
|---|---|---|---|---|
| 06/02/2025 06/02/25 | Sold | $320,900 | 0.0% | $200 / Sq Ft |
| 04/10/2025 04/10/25 | Pending | -- | -- | -- |
| 01/28/2025 01/28/25 | For Sale | $320,900 | -- | $200 / Sq Ft |
Tax History Compared to Growth
Agents Affiliated with this Home
-
Brandi Woods

Seller's Agent in 2025
Brandi Woods
Authentic Real Estate Group
(405) 818-9321
44 in this area
265 Total Sales
-
Hall

Buyer's Agent in 2025
Hall
Solix Realty
(405) 757-5223
2 in this area
54 Total Sales
Map
Source: MLSOK
MLS Number: 1152937
- 7712 Wilshire Woods Dr
- 7704 Wilshire Woods Dr
- 7717 Three Woods Ln
- 7624 Three Woods Ln
- 7713 Wilshire Woods Dr
- 7705 Woods Edge Way
- 7712 Woods Edge Way
- 7712 Three Woods Ln
- 7700 Three Woods Ln
- 9304 NW 79th Terrace
- 7609 Three Woods Ln
- 7920 Lillas Way
- 9024 NW 79th Terrace
- 9224 NW 83rd St
- 7212 Meadow Lake Dr
- 9200 NW 71st St
- 9021 NW 81st St
- 8016 Heather Glen Dr
- 7705 Twin Oaks Dr
- 9316 NW 84th St
