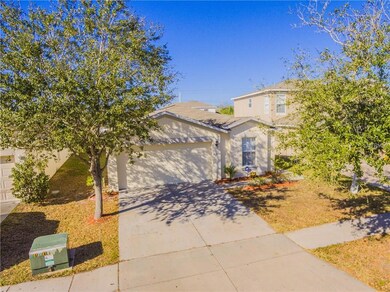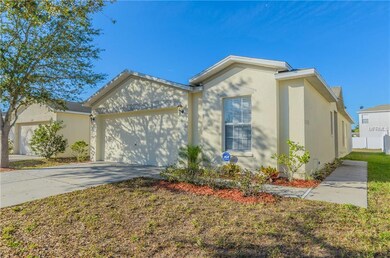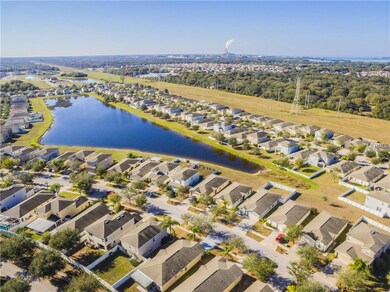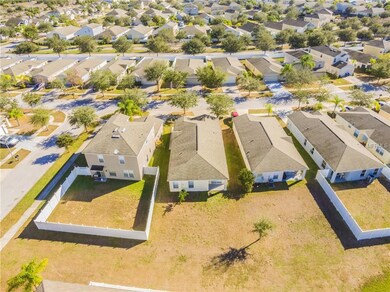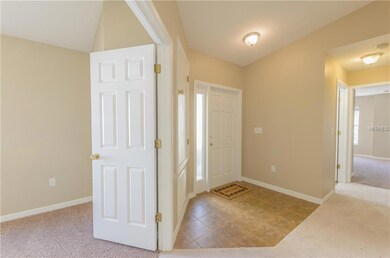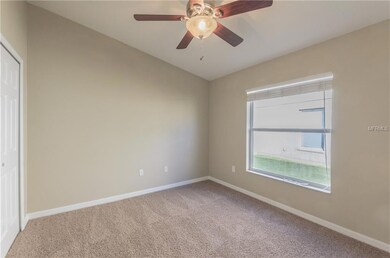
7717 Carriage Pointe Dr Gibsonton, FL 33534
Estimated Value: $290,000 - $330,000
Highlights
- Fitness Center
- Deck
- Park or Greenbelt View
- In Ground Pool
- Contemporary Architecture
- Tennis Courts
About This Home
As of March 2017Location! Location! Enjoy this 3 bedroom 2 bath home ready to move in. Newly painted inside and out. New carpeting in the living/dining and master bedroom. Open airy floor-plan, high ceilings, glass sliding door leads out to the open patio and green area. Interior has washer/dryer hook up. Split floor plan. Both bathrooms have tub/shower combos. Convenient to schools, just minutes from new Publix shopping center at 301 & Symmes. I-75 access via Solomon Expressway to downtown Tampa with the International TPA airport, Tampa Museum, Straz Preforming Arts Center, the Amelia Arena, & Channelside waterfront just to name a few, plus many more fun venues! Or you can take 301 North to i-4 to the Amphitheater or Hard Rock Casino on your way to Lakeland or Orlando. Amenities galore! Large swimming pool and clubhouse, lighted tennis courts, basket ball court, 2 play ground areas, indoor fitness center, rec room with pool table, vending machines, kitchen with small appliances and fridge. Rec room can be rented for private parties. There is something for everyone to enjoy, make your showing appointment today before this one gets away!
Last Agent to Sell the Property
Annette Wong
License #316135 Listed on: 01/26/2017
Home Details
Home Type
- Single Family
Est. Annual Taxes
- $3,772
Year Built
- Built in 2006
Lot Details
- 4,883 Sq Ft Lot
- East Facing Home
- Property is zoned PD
HOA Fees
- $23 Monthly HOA Fees
Parking
- 2 Car Attached Garage
- Garage Door Opener
Home Design
- Contemporary Architecture
- Slab Foundation
- Shingle Roof
- Block Exterior
- Stucco
Interior Spaces
- 1,482 Sq Ft Home
- Ceiling Fan
- Blinds
- Sliding Doors
- Combination Dining and Living Room
- Park or Greenbelt Views
- Laundry in unit
Kitchen
- Eat-In Kitchen
- Oven
- Range
- Dishwasher
Flooring
- Carpet
- Ceramic Tile
Bedrooms and Bathrooms
- 3 Bedrooms
- Split Bedroom Floorplan
- Walk-In Closet
- 2 Full Bathrooms
Pool
- In Ground Pool
- Outside Bathroom Access
Outdoor Features
- Deck
- Patio
- Porch
Utilities
- Central Heating and Cooling System
Listing and Financial Details
- Visit Down Payment Resource Website
- Legal Lot and Block 82 / C
- Assessor Parcel Number U-36-30-19-82P-C00000-00082.0
- $1,691 per year additional tax assessments
Community Details
Overview
- Carriage Pointe Ph 01 Subdivision
- The community has rules related to deed restrictions
Recreation
- Tennis Courts
- Recreation Facilities
- Community Playground
- Fitness Center
- Community Pool
Ownership History
Purchase Details
Home Financials for this Owner
Home Financials are based on the most recent Mortgage that was taken out on this home.Purchase Details
Purchase Details
Purchase Details
Purchase Details
Home Financials for this Owner
Home Financials are based on the most recent Mortgage that was taken out on this home.Similar Homes in the area
Home Values in the Area
Average Home Value in this Area
Purchase History
| Date | Buyer | Sale Price | Title Company |
|---|---|---|---|
| Farmer Robert J | $155,000 | Paramount Title Ii | |
| Hopeton Group Llc | $88,500 | Bridgetrust Title Group | |
| Nmnk Llc | $63,500 | Attorney | |
| Aurora Loan Services Llc | -- | Attorney | |
| Pagan Harry | $200,500 | North American Title Company |
Mortgage History
| Date | Status | Borrower | Loan Amount |
|---|---|---|---|
| Open | Farmer Robert J | $124,000 | |
| Previous Owner | Pagan Harry | $160,300 |
Property History
| Date | Event | Price | Change | Sq Ft Price |
|---|---|---|---|---|
| 08/17/2018 08/17/18 | Off Market | $155,000 | -- | -- |
| 03/22/2017 03/22/17 | Sold | $155,000 | -0.6% | $105 / Sq Ft |
| 02/07/2017 02/07/17 | Pending | -- | -- | -- |
| 01/25/2017 01/25/17 | For Sale | $155,900 | -- | $105 / Sq Ft |
Tax History Compared to Growth
Tax History
| Year | Tax Paid | Tax Assessment Tax Assessment Total Assessment is a certain percentage of the fair market value that is determined by local assessors to be the total taxable value of land and additions on the property. | Land | Improvement |
|---|---|---|---|---|
| 2024 | $4,636 | $144,946 | -- | -- |
| 2023 | $4,318 | $140,724 | $0 | $0 |
| 2022 | $3,988 | $136,625 | $0 | $0 |
| 2021 | $3,746 | $132,646 | $0 | $0 |
| 2020 | $3,664 | $130,815 | $0 | $0 |
| 2019 | $3,574 | $127,874 | $0 | $0 |
| 2018 | $3,521 | $125,490 | $0 | $0 |
| 2017 | $3,977 | $111,751 | $0 | $0 |
| 2016 | $3,772 | $94,058 | $0 | $0 |
| 2015 | $3,994 | $85,507 | $0 | $0 |
| 2014 | $3,945 | $77,734 | $0 | $0 |
| 2013 | -- | $70,667 | $0 | $0 |
Agents Affiliated with this Home
-
A
Seller's Agent in 2017
Annette Wong
-
Kathy Jacobson

Buyer's Agent in 2017
Kathy Jacobson
CENTURY 21 BEGGINS ENTERPRISES
(813) 624-2225
1 in this area
5 Total Sales
Map
Source: Stellar MLS
MLS Number: U7805549
APN: U-36-30-19-82P-C00000-00082.0
- 7719 Carriage Pointe Dr
- 8103 Tar Hollow Dr
- 7833 Carriage Pointe Dr
- 7924 Carriage Pointe Dr
- 11506 North St
- 8216 Carriage Pointe Dr
- 7842 Carriage Pointe Dr
- 7864 Carriage Pointe Dr
- 11919 Grand Kempston Dr
- 8105 Bilston Village Ln
- 11221 Gold Compass St
- 8220 Harwich Port Ln
- 7725 Tangle Rush Dr
- 11510 Southern Creek Dr
- 8750 Symmes Rd Unit 102
- 8750 Symmes Rd Unit 112
- 8750 Symmes Rd Unit 140
- 8750 Symmes Rd Unit 128
- 8750 Symmes Rd Unit 115
- 8750 Symmes Rd Unit 135
- 7717 Carriage Pointe Dr
- 7721 Carriage Pointe Dr
- 8007 Lilly Bay Ct
- 7723 Carriage Pointe Dr
- 7716 Carriage Pointe Dr
- 7725 Carriage Pointe Dr
- 7718 Carriage Pointe Dr
- 7714 Carriage Pointe Dr
- 8012 Lilly Bay Ct
- 7722 Carriage Pointe Dr
- 7979 Carriage Pointe Dr
- 8010 Lilly Bay Ct
- 7977 Carriage Pointe Dr
- 7981 Carriage Pointe Dr
- 7712 Carriage Pointe Dr
- 8008 Lilly Bay Ct
- 7975 Carriage Pointe Dr
- 7727 Carriage Pointe Dr
- 7724 Carriage Pointe Dr

