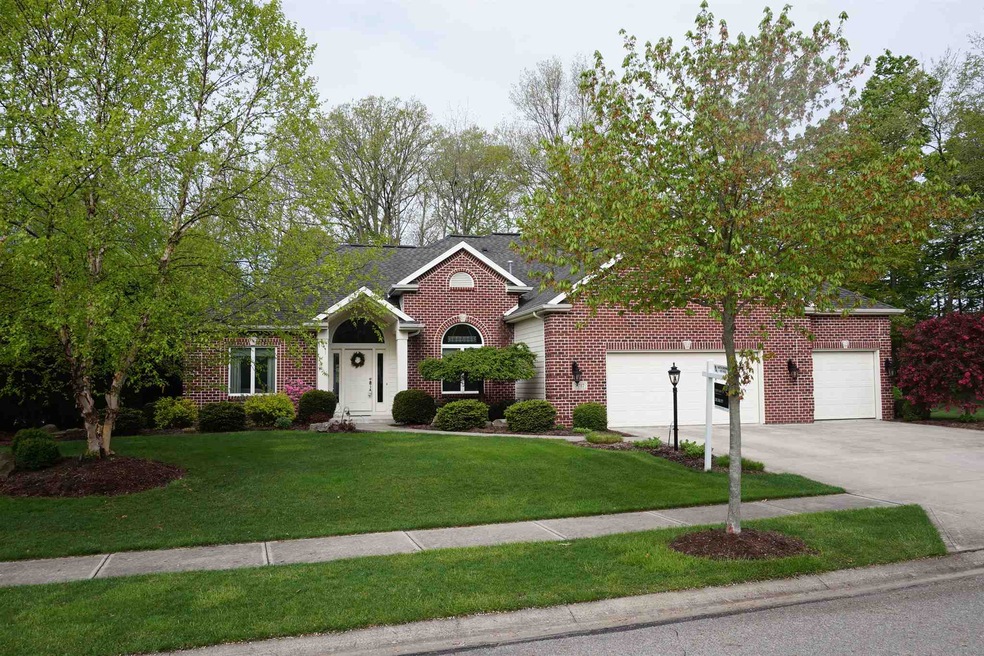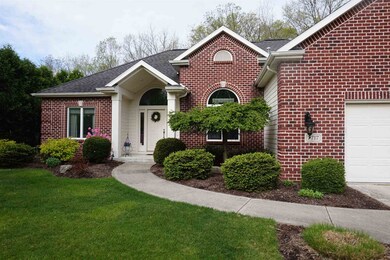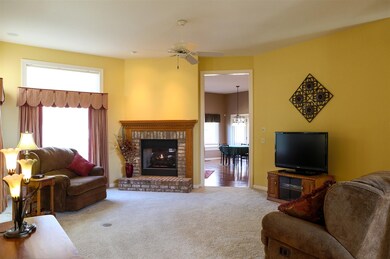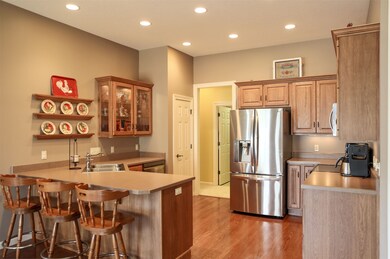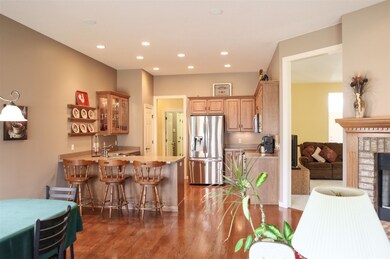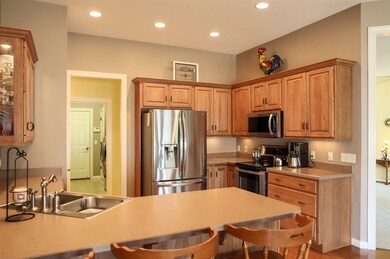
7717 Emerald Canyon Cove Fort Wayne, IN 46825
North Pointe NeighborhoodEstimated Value: $440,000 - $573,000
Highlights
- Primary Bedroom Suite
- Fireplace in Bedroom
- Backs to Open Ground
- Open Floorplan
- Ranch Style House
- Wood Flooring
About This Home
As of July 2019Beautiful ranch home built by Granite Ridge and full of upgrades. This one story is on a finished daylight basement. This home sits on a double lot on a cul de sac on the north side of Ft. Wayne. Some of the delightful features of this home are 10' ceilings on the main level, with a 12' triple tray ceiling in the master bedroom, surround sound, hardwood flooring in the kitchen, nook and hearth room, Stainless steel appliances, crown molding, 2-way fireplace, plus gas fireplace in the master bedroom, beautiful yard with irrigation system, and a 3 car garage. There is a welcoming foyer, a formal dining room, an office & terrific laundry room. Andersen Windows. Private tree-lined yard with water feature, and deck. Located close to Parkview Hospital, schools, and the St. Joe River, the serene setting will welcome you home.
Home Details
Home Type
- Single Family
Est. Annual Taxes
- $3,813
Year Built
- Built in 2005
Lot Details
- 0.76 Acre Lot
- Lot Dimensions are 205x162
- Backs to Open Ground
- Cul-De-Sac
- Landscaped
- Level Lot
- Irrigation
- Property is zoned R1
HOA Fees
- $25 Monthly HOA Fees
Parking
- 3 Car Attached Garage
- Garage Door Opener
- Driveway
- Off-Street Parking
Home Design
- Ranch Style House
- Brick Exterior Construction
- Poured Concrete
- Asphalt Roof
- Vinyl Construction Material
Interior Spaces
- Open Floorplan
- Built-in Bookshelves
- Built-In Features
- Crown Molding
- Tray Ceiling
- Ceiling height of 9 feet or more
- Ceiling Fan
- Gas Log Fireplace
- Entrance Foyer
- Living Room with Fireplace
- 2 Fireplaces
- Formal Dining Room
Kitchen
- Eat-In Kitchen
- Breakfast Bar
- Oven or Range
- Laminate Countertops
- Utility Sink
- Disposal
Flooring
- Wood
- Carpet
- Tile
Bedrooms and Bathrooms
- 3 Bedrooms
- Fireplace in Bedroom
- Primary Bedroom Suite
- Split Bedroom Floorplan
- Walk-In Closet
- Double Vanity
- Bathtub with Shower
- Garden Bath
Laundry
- Laundry on main level
- Gas And Electric Dryer Hookup
Attic
- Storage In Attic
- Pull Down Stairs to Attic
Finished Basement
- 1 Bathroom in Basement
- 1 Bedroom in Basement
- Natural lighting in basement
Home Security
- Home Security System
- Fire and Smoke Detector
Eco-Friendly Details
- Energy-Efficient Appliances
- Energy-Efficient Windows
- Energy-Efficient HVAC
- Energy-Efficient Lighting
- Energy-Efficient Insulation
- Energy-Efficient Doors
- ENERGY STAR/Reflective Roof
- Energy-Efficient Thermostat
Schools
- Lincoln Elementary School
- Shawnee Middle School
- Northrop High School
Utilities
- Forced Air Heating and Cooling System
- Heating System Uses Gas
- ENERGY STAR Qualified Water Heater
- Cable TV Available
Additional Features
- Covered patio or porch
- Suburban Location
Listing and Financial Details
- Assessor Parcel Number 02-08-08-354-001.000-072
Community Details
Overview
- Canyons Of North Pointe Woods Subdivision
Amenities
- Community Fire Pit
Ownership History
Purchase Details
Home Financials for this Owner
Home Financials are based on the most recent Mortgage that was taken out on this home.Purchase Details
Purchase Details
Home Financials for this Owner
Home Financials are based on the most recent Mortgage that was taken out on this home.Similar Homes in Fort Wayne, IN
Home Values in the Area
Average Home Value in this Area
Purchase History
| Date | Buyer | Sale Price | Title Company |
|---|---|---|---|
| Glow James A | -- | Titan Title Services Llc | |
| Kohnen Daniel Lee | -- | Titan Title Services Llc | |
| Bronkema James H | -- | Century Title Services | |
| Granite Ridge Builders Inc | -- | Century Title Services |
Mortgage History
| Date | Status | Borrower | Loan Amount |
|---|---|---|---|
| Open | Glow James A | $327,325 | |
| Closed | Glow James A | $327,325 | |
| Closed | Glow James A | $325,000 | |
| Previous Owner | Kohnen Daniel Lee | $80,000 | |
| Previous Owner | Kohnen Daniel Lee | $120,000 | |
| Previous Owner | Bronkema James H | $331,400 | |
| Previous Owner | Bronkema James H | $70,000 | |
| Previous Owner | Bronkena James H | $304,000 | |
| Previous Owner | Bronkema James H | $270,400 | |
| Previous Owner | Bronkema James H | $33,800 | |
| Previous Owner | Bronkema James H | $293,676 |
Property History
| Date | Event | Price | Change | Sq Ft Price |
|---|---|---|---|---|
| 07/08/2019 07/08/19 | Sold | $325,000 | -4.1% | $107 / Sq Ft |
| 06/01/2019 06/01/19 | Pending | -- | -- | -- |
| 05/22/2019 05/22/19 | Price Changed | $339,000 | -1.7% | $112 / Sq Ft |
| 04/08/2019 04/08/19 | For Sale | $345,000 | -- | $114 / Sq Ft |
Tax History Compared to Growth
Tax History
| Year | Tax Paid | Tax Assessment Tax Assessment Total Assessment is a certain percentage of the fair market value that is determined by local assessors to be the total taxable value of land and additions on the property. | Land | Improvement |
|---|---|---|---|---|
| 2024 | $3,962 | $423,400 | $85,300 | $338,100 |
| 2022 | $4,345 | $391,800 | $85,300 | $306,500 |
| 2021 | $3,818 | $347,400 | $63,700 | $283,700 |
| 2020 | $3,647 | $338,700 | $63,700 | $275,000 |
| 2019 | $3,562 | $332,400 | $63,700 | $268,700 |
| 2018 | $3,813 | $344,000 | $63,700 | $280,300 |
| 2017 | $3,637 | $325,100 | $63,700 | $261,400 |
| 2016 | $3,578 | $325,200 | $63,700 | $261,500 |
| 2014 | $3,316 | $318,700 | $63,700 | $255,000 |
| 2013 | $3,304 | $318,000 | $63,700 | $254,300 |
Agents Affiliated with this Home
-
Katie Brown

Seller's Agent in 2019
Katie Brown
Mike Thomas Assoc., Inc
(260) 437-5025
6 in this area
160 Total Sales
-
Cindy Griffin-Malone

Buyer's Agent in 2019
Cindy Griffin-Malone
Coldwell Banker Real Estate Gr
(260) 348-7500
71 Total Sales
Map
Source: Indiana Regional MLS
MLS Number: 201912364
APN: 02-08-08-354-001.000-072
- 2629 Jacobs Creek Run
- 3135 Sterling Ridge Cove Unit 55
- 7924 Grassland Ct
- 3018 Caradoza Cove
- 2604 Bellevue Dr
- 2611 Broken Arrow Dr
- 8202 Red Shank Ln
- 2814 Meadow Stream
- 2135 Otsego Dr
- 8403 Swifts Run
- 7811 Eagle Trace Cove
- 7914 Stonegate Place
- 2703 Foxchase Run
- 1917 Falcon Hill Place
- 8646 Artemis Ln
- 2707 Crossbranch Ct
- 8777 Artemis Ln
- 4631 Parkerdale Dr
- 8635 Artemis Ln
- 8928 Goshawk Ln
- 7717 Emerald Canyon Cove
- 7706 Berryhill Ct
- 2928 Briardale Dr
- 7730 Emerald Canyon Cove Unit 17
- 7722 Emerald Canyon Cove
- 7729 Emerald Canyon Cove Unit 7
- 7712 Berryhill Ct
- 7705 Emerald Canyon Cove Unit 11
- 7708 Emerald Canyon Cove
- 7720 Berryhill Ct
- 2920 Briardale Dr
- 7702 Emerald Canyon Cove
- 3104 Meadows Park Way
- 7734 Berryhill Ct
- 7906 Emerald Canyon Cove Unit 31
- 7709 Berryhill Ct
- 2912 Briardale Dr
- 3110 Meadows Park Way
- 2928 Meadows Park Way
- 3116 Meadows Park Way
