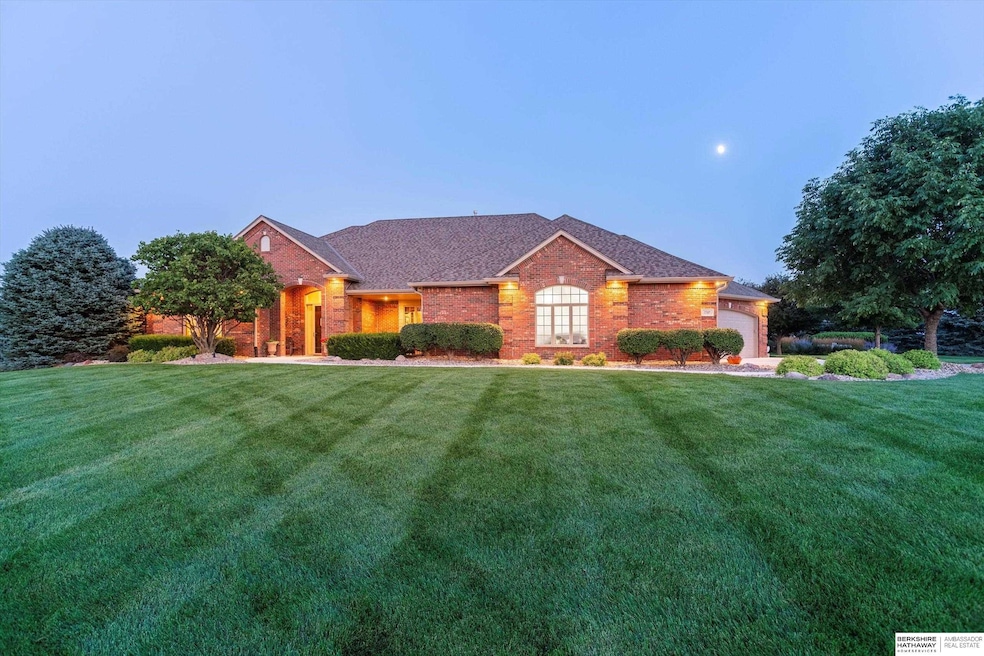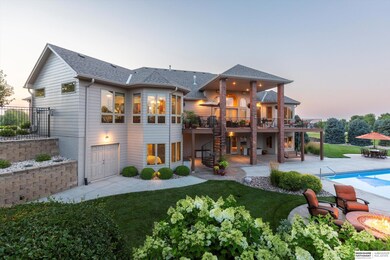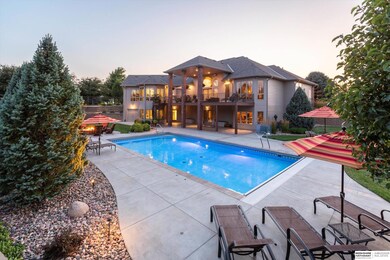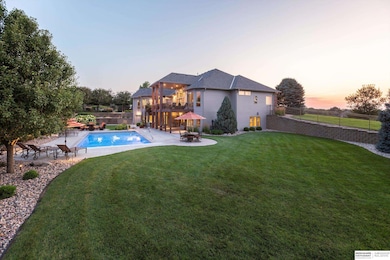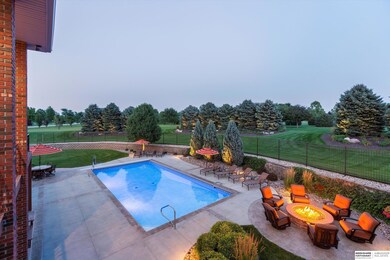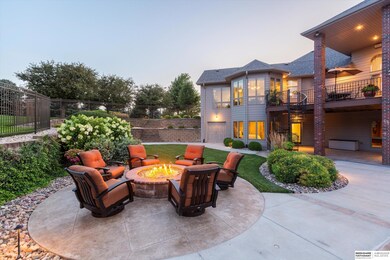
7717 N 209th Cir Elkhorn, NE 68022
Highlights
- In Ground Pool
- 3.17 Acre Lot
- Family Room with Fireplace
- Arbor View Elementary School Rated A
- Deck
- Ranch Style House
About This Home
As of May 2025Your dream “forever” home awaits with this stunning brick home on over 3 acres just minutes from Elkhorn. Soaring ceilings and tons of natural light welcome you inside and the inviting family room has the perfect view of the gorgeous backyard with saltwater pool, manicured landscaping, firepit and room to grow! You’re going to love the kitchen with plenty of room to host and not miss any of the action with the adjoining family room and dining area. The primary suite is a perfect retreat with access to the deck, custom closet, walk-in shower and double sinks. The main floor also has a 2nd bed, 3 more baths & pocket office. Entertain family and friends in the incredible basement with rec room, wet-bar, 3rd bed, 2 baths, exercise room and pool room. Additional features that make this home one-of-a-kind are the huge pantry, enviable laundry room, extra-large garage, elevator, geothermal, zero-entry and accessible doors/hallways. New roof, gutters/downspouts, siding and most windows in '24.
Home Details
Home Type
- Single Family
Est. Annual Taxes
- $8,371
Year Built
- Built in 2005
Lot Details
- 3.17 Acre Lot
- Lot Dimensions are 328.84 x 196.44 x 95.58 x 442.78 x 427.7 x 52
- Aluminum or Metal Fence
- Sprinkler System
Parking
- 3 Car Attached Garage
- Garage Drain
- Garage Door Opener
Home Design
- Ranch Style House
- Traditional Architecture
- Brick Exterior Construction
- Composition Roof
- Concrete Perimeter Foundation
Interior Spaces
- Elevator
- Wet Bar
- Cathedral Ceiling
- Ceiling Fan
- Window Treatments
- Family Room with Fireplace
- 3 Fireplaces
- Living Room with Fireplace
- Recreation Room with Fireplace
- Home Gym
Kitchen
- Oven
- Cooktop
- Microwave
- Dishwasher
- Disposal
Flooring
- Wood
- Wall to Wall Carpet
- Ceramic Tile
Bedrooms and Bathrooms
- 3 Bedrooms
- Walk-In Closet
Laundry
- Dryer
- Washer
Basement
- Walk-Out Basement
- Basement Windows
Accessible Home Design
- Stepless Entry
Outdoor Features
- In Ground Pool
- Balcony
- Deck
- Covered patio or porch
Schools
- Arbor View Elementary School
- Elkhorn Middle School
- Elkhorn High School
Utilities
- Central Air
- Heating System Uses Propane
- Heat Pump System
- Geothermal Heating and Cooling
- Well
- Water Purifier
- Septic Tank
- Phone Available
- Cable TV Available
Community Details
- No Home Owners Association
- Hidden Hills Subdivision
Listing and Financial Details
- Assessor Parcel Number 130780024
Ownership History
Purchase Details
Home Financials for this Owner
Home Financials are based on the most recent Mortgage that was taken out on this home.Map
Similar Homes in the area
Home Values in the Area
Average Home Value in this Area
Purchase History
| Date | Type | Sale Price | Title Company |
|---|---|---|---|
| Interfamily Deed Transfer | -- | None Available |
Mortgage History
| Date | Status | Loan Amount | Loan Type |
|---|---|---|---|
| Closed | $120,000 | Credit Line Revolving | |
| Closed | $392,500 | New Conventional | |
| Closed | $399,000 | New Conventional | |
| Closed | $403,000 | New Conventional | |
| Closed | $417,000 | New Conventional |
Property History
| Date | Event | Price | Change | Sq Ft Price |
|---|---|---|---|---|
| 05/16/2025 05/16/25 | Sold | $1,375,000 | -6.8% | $251 / Sq Ft |
| 02/24/2025 02/24/25 | Pending | -- | -- | -- |
| 02/08/2025 02/08/25 | Price Changed | $1,475,000 | -4.8% | $269 / Sq Ft |
| 01/11/2025 01/11/25 | For Sale | $1,550,000 | -- | $283 / Sq Ft |
Tax History
| Year | Tax Paid | Tax Assessment Tax Assessment Total Assessment is a certain percentage of the fair market value that is determined by local assessors to be the total taxable value of land and additions on the property. | Land | Improvement |
|---|---|---|---|---|
| 2023 | $12,500 | $751,100 | $145,000 | $606,100 |
| 2022 | $12,574 | $669,900 | $145,000 | $524,900 |
| 2021 | $12,793 | $669,900 | $145,000 | $524,900 |
| 2020 | $12,870 | $669,900 | $145,000 | $524,900 |
| 2019 | $12,219 | $648,100 | $145,000 | $503,100 |
| 2018 | $12,229 | $648,100 | $145,000 | $503,100 |
| 2017 | $12,214 | $648,100 | $145,000 | $503,100 |
| 2016 | $10,820 | $577,100 | $74,000 | $503,100 |
| 2015 | $10,338 | $577,100 | $74,000 | $503,100 |
| 2014 | $10,338 | $550,500 | $74,000 | $476,500 |
Source: Great Plains Regional MLS
MLS Number: 22500451
APN: 0780-0024-13
- 20816 Vernon Ave
- 20822 Vernon Ave
- 20708 Vernon Ave
- 20918 Vernon Ave
- 6339 N 207 St Unit Lot 40
- 6312 N 209th St
- Lot 96 Ave Unit Lot 96
- Lot 97 Ave Unit Lot 97
- 6306 N 209th St
- 6309 N 207th St
- 6214 N 208th St
- 6309 N 208th St
- 6202 N 209 St
- 6303 N 207 St
- 6231 N 207th St
- 20825 Nebraska Ave Unit Lot 22
- 6225 N 207th St
- 20720 Kansas Ave
- 20650 Kansas Ave
- 20634 Kansas Ave
