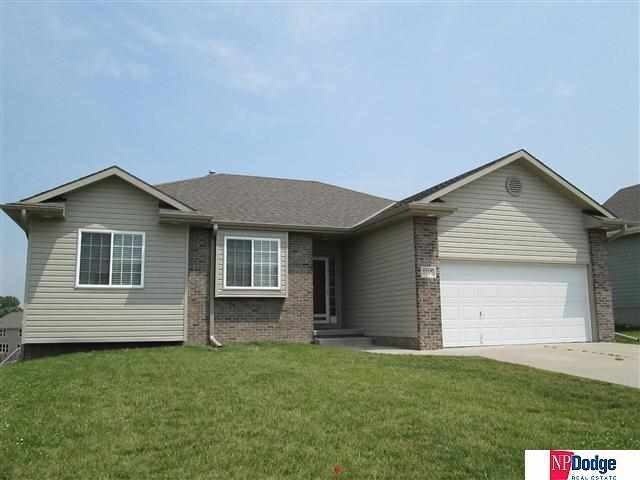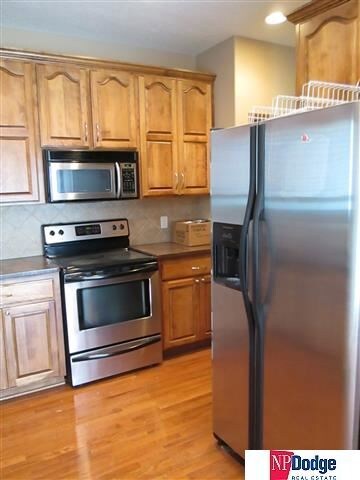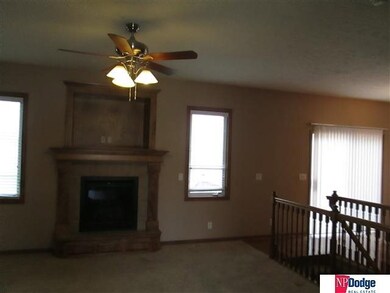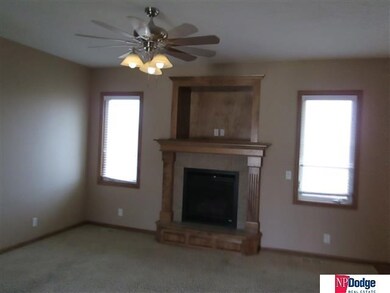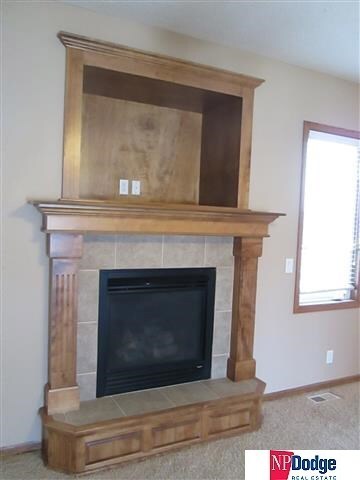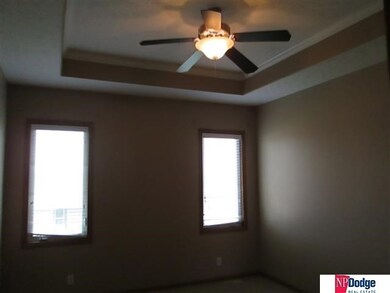
7717 S 155th Ave Omaha, NE 68138
Chalco NeighborhoodHighlights
- Deck
- Wood Flooring
- Balcony
- Ranch Style House
- No HOA
- 2 Car Attached Garage
About This Home
As of June 2023Large Millard ranch with lots of updates and space. This home has 6 bedrooms, 3 baths, and a basement kitchen next to the large family room. You will enjoy the fireplace, wood floors, granite counters and many other amenities. It has a walk-out basement, fenced yard, sprinklers, a deck and much more! Seller is licensed realtor.
Last Agent to Sell the Property
Mancuso Realty, LLC License #20060133 Listed on: 07/09/2013
Home Details
Home Type
- Single Family
Est. Annual Taxes
- $5,572
Year Built
- Built in 2007
Lot Details
- Lot Dimensions are 74 x 125
- Property is Fully Fenced
- Wood Fence
Parking
- 2 Car Attached Garage
Home Design
- Ranch Style House
- Brick Exterior Construction
- Composition Roof
- Vinyl Siding
Interior Spaces
- Ceiling height of 9 feet or more
- Ceiling Fan
- Window Treatments
- Living Room with Fireplace
- Dining Area
- Walk-Out Basement
Kitchen
- Oven
- Microwave
- Dishwasher
Flooring
- Wood
- Wall to Wall Carpet
- Ceramic Tile
Bedrooms and Bathrooms
- 6 Bedrooms
Outdoor Features
- Balcony
- Deck
Schools
- Bryan Elementary School
- Harry Andersen Middle School
- Millard West High School
Utilities
- Forced Air Heating and Cooling System
- Heating System Uses Gas
Community Details
- No Home Owners Association
- Giles Ridge Subdivision
Listing and Financial Details
- Assessor Parcel Number 011575544
- Tax Block 77
Ownership History
Purchase Details
Home Financials for this Owner
Home Financials are based on the most recent Mortgage that was taken out on this home.Purchase Details
Home Financials for this Owner
Home Financials are based on the most recent Mortgage that was taken out on this home.Purchase Details
Home Financials for this Owner
Home Financials are based on the most recent Mortgage that was taken out on this home.Purchase Details
Home Financials for this Owner
Home Financials are based on the most recent Mortgage that was taken out on this home.Similar Homes in Omaha, NE
Home Values in the Area
Average Home Value in this Area
Purchase History
| Date | Type | Sale Price | Title Company |
|---|---|---|---|
| Warranty Deed | $375,000 | Nebraska Title | |
| Personal Reps Deed | $340,000 | Nebraska Title | |
| Warranty Deed | $224,000 | Ambassador Title Services | |
| Corporate Deed | $37,000 | Superior Title & Escrow Llc |
Mortgage History
| Date | Status | Loan Amount | Loan Type |
|---|---|---|---|
| Open | $262,500 | New Conventional | |
| Previous Owner | $272,000 | New Conventional | |
| Previous Owner | $207,000 | New Conventional | |
| Previous Owner | $212,199 | FHA | |
| Previous Owner | $211,894 | FHA | |
| Previous Owner | $212,800 | No Value Available | |
| Previous Owner | $106,670 | Future Advance Clause Open End Mortgage | |
| Previous Owner | $522,500 | Unknown | |
| Previous Owner | $207,050 | Unknown | |
| Previous Owner | $176,000 | Construction | |
| Previous Owner | $176,000 | Construction |
Property History
| Date | Event | Price | Change | Sq Ft Price |
|---|---|---|---|---|
| 06/16/2023 06/16/23 | Sold | $340,000 | +13.3% | $117 / Sq Ft |
| 05/15/2023 05/15/23 | Pending | -- | -- | -- |
| 05/05/2023 05/05/23 | For Sale | $300,000 | +33.9% | $104 / Sq Ft |
| 08/22/2013 08/22/13 | Sold | $224,000 | -5.1% | $78 / Sq Ft |
| 07/18/2013 07/18/13 | Pending | -- | -- | -- |
| 07/08/2013 07/08/13 | For Sale | $235,950 | -- | $82 / Sq Ft |
Tax History Compared to Growth
Tax History
| Year | Tax Paid | Tax Assessment Tax Assessment Total Assessment is a certain percentage of the fair market value that is determined by local assessors to be the total taxable value of land and additions on the property. | Land | Improvement |
|---|---|---|---|---|
| 2024 | $6,451 | $361,168 | $57,000 | $304,168 |
| 2023 | $6,451 | $333,701 | $51,000 | $282,701 |
| 2022 | $6,535 | $311,582 | $48,000 | $263,582 |
| 2021 | $6,036 | $279,299 | $48,000 | $231,299 |
| 2020 | $5,886 | $264,379 | $43,000 | $221,379 |
| 2019 | $5,785 | $252,529 | $43,000 | $209,529 |
| 2018 | $5,710 | $237,512 | $40,000 | $197,512 |
| 2017 | $5,624 | $231,362 | $40,000 | $191,362 |
| 2016 | $5,697 | $226,560 | $29,000 | $197,560 |
| 2015 | $5,707 | $225,830 | $29,000 | $196,830 |
| 2014 | $5,677 | $221,482 | $29,000 | $192,482 |
| 2012 | -- | $217,030 | $35,000 | $182,030 |
Agents Affiliated with this Home
-

Seller's Agent in 2023
Don and Valerie Keeton
The Gallery of Homes
(402) 290-8097
3 in this area
129 Total Sales
-

Buyer's Agent in 2023
Justin Lorimer
RE/MAX Results
(402) 699-1278
9 in this area
204 Total Sales
-
M
Seller's Agent in 2013
Matthew Mancuso
Mancuso Realty, LLC
(402) 468-8846
6 Total Sales
-

Buyer's Agent in 2013
Sheryl Spain
BHHS Ambassador Real Estate
(402) 598-3551
1 in this area
2 Total Sales
Map
Source: Great Plains Regional MLS
MLS Number: 21312868
APN: 011575544
- 7811 S 156th Ave
- 15719 Cottonwood Ave
- 7906 S 156th Ave
- 15807 Willow St
- 15816 Cottonwood St
- 7925 S 157th St
- 7956 S 154th St
- 15546 Newell St
- 8006 S 154th St
- 15818 Timberlane Dr
- 16026 Timberlane Dr
- 15106 Irene St
- 16141 Cottonwood St
- 16135 Redwood St
- 8110 S 151st St
- 16150 Cottonwood St
- 15705 Emiline St
- 16122 Birch Ave
- 7730 S 161st Terrace
- 16113 Josephine St
