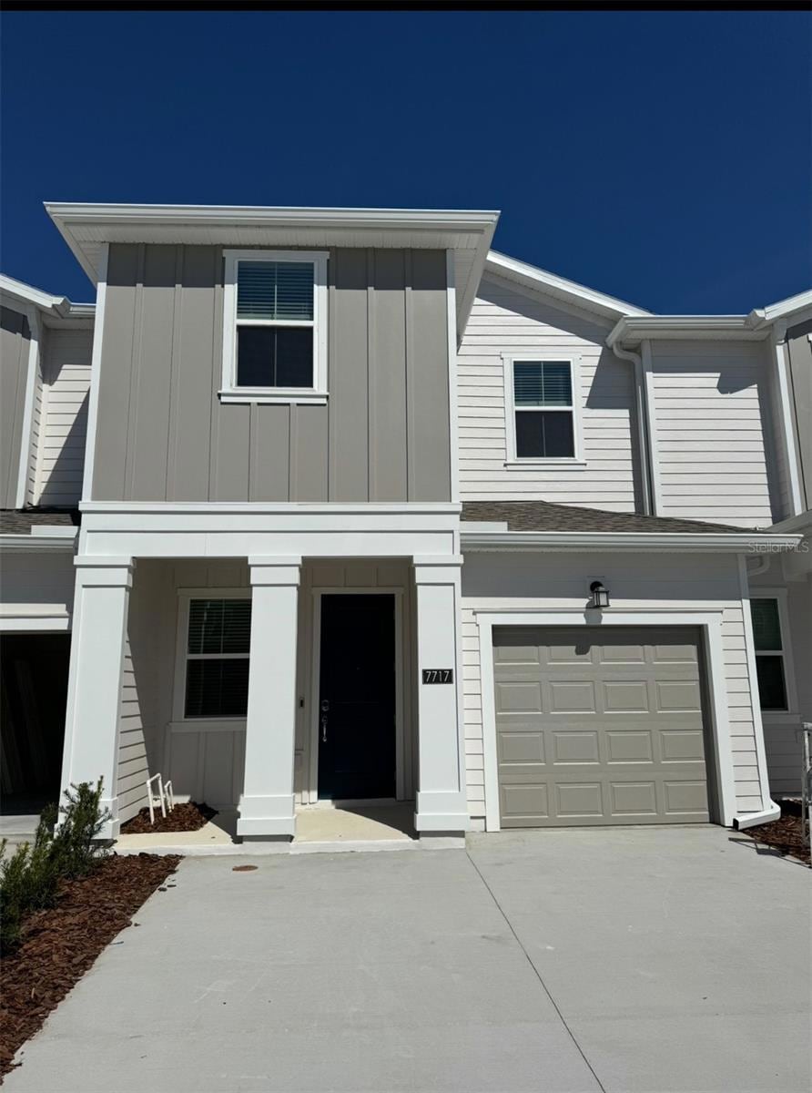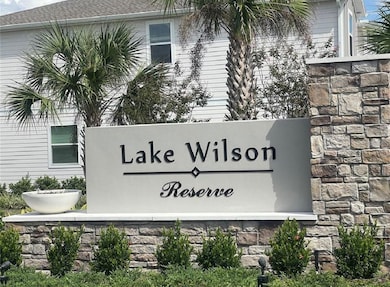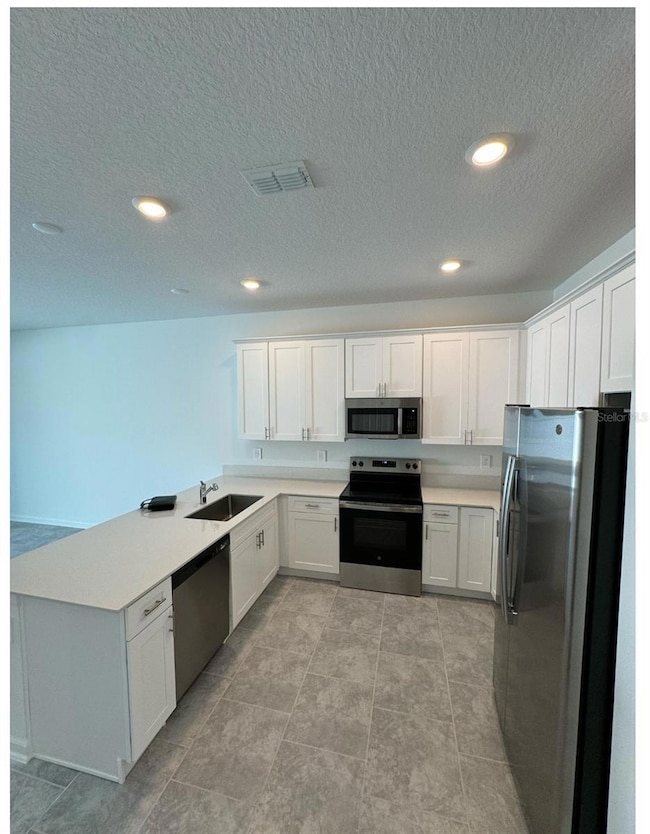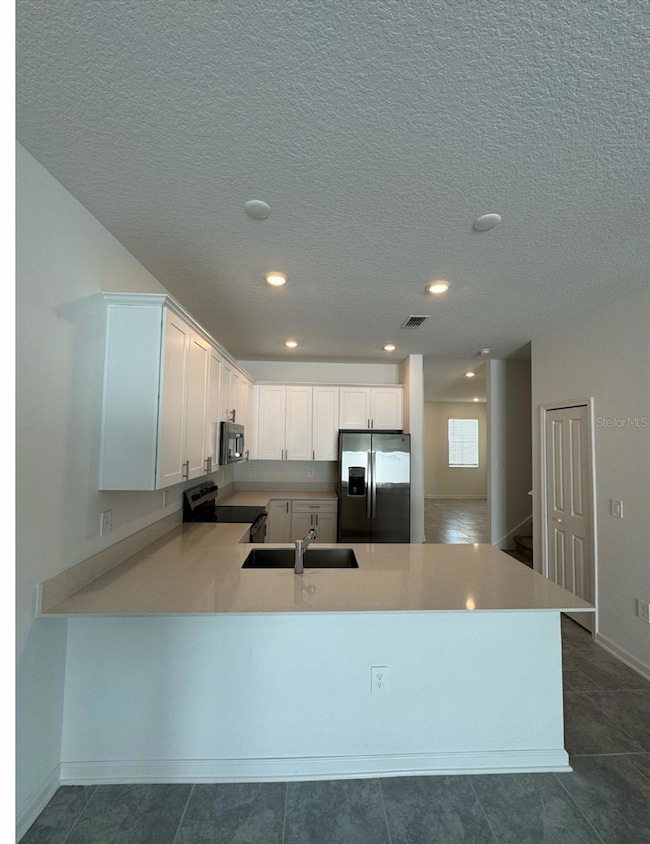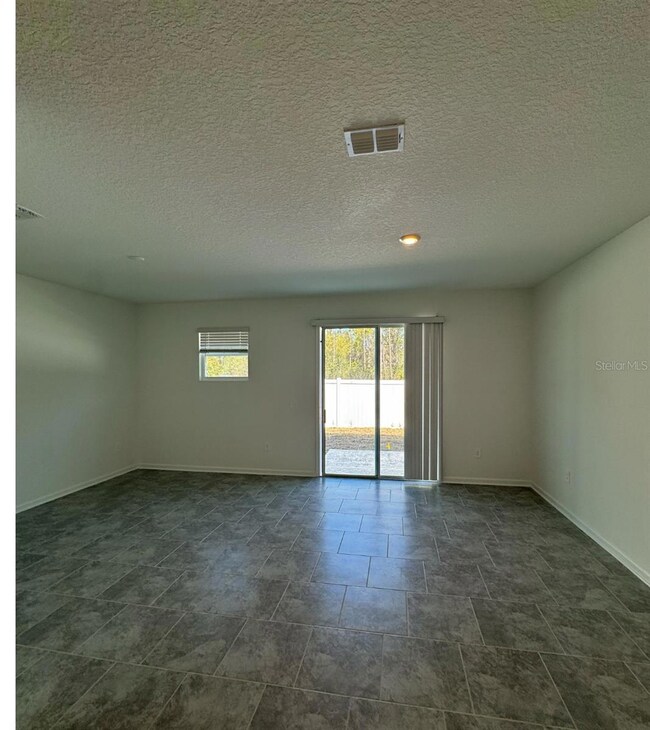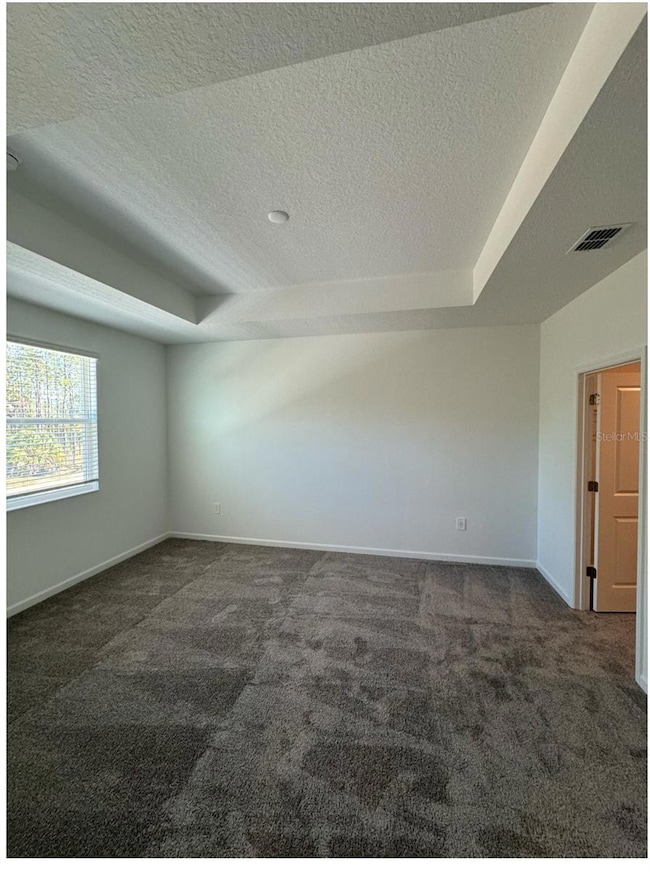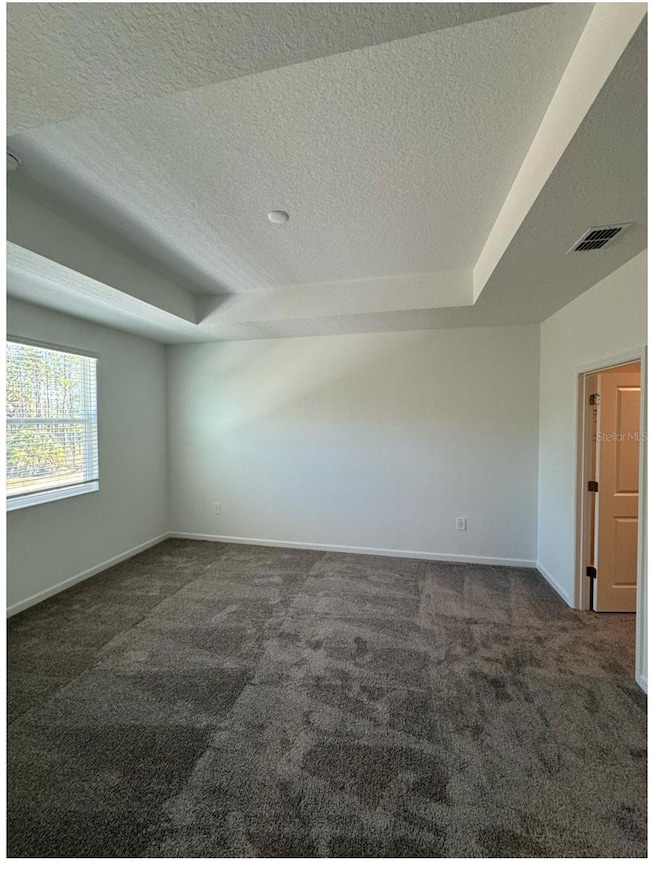7717 Stone Creek Trail Kissimmee, FL 34747
Highlights
- Open Floorplan
- Family Room with Fireplace
- Community Pool
- Property is near public transit
- Stone Countertops
- Front Porch
About This Home
One or more photo(s) has been virtually staged. Modern Townhouse in Kissimmee – Perfect for Your Family! Discover this stylish 3-bedroom, 2-bathroom townhouse, offering 1,797 sq. ft. of living space. Designed with elegant finishes, it features quartz countertops, air conditioning, and a washer/dryer for ultimate convenience. Enjoy exclusive access to community amenities, including a swimming pool , perfect for relaxation and recreation. Located near top attractions such as Disney and Universal, this home is ideal for families seeking comfort, style, and accessibility in a peaceful neighborhood Don’t miss this incredible opportunity!
Listing Agent
MY REALTY GROUP, LLC. Brokerage Phone: 786-847-7421 License #3514033

Townhouse Details
Home Type
- Townhome
Est. Annual Taxes
- $499
Year Built
- Built in 2023
Lot Details
- 2,178 Sq Ft Lot
- Partially Fenced Property
- Irrigation Equipment
Parking
- 1 Car Garage
Home Design
- Bi-Level Home
Interior Spaces
- 1,793 Sq Ft Home
- Open Floorplan
- ENERGY STAR Qualified Windows
- Sliding Doors
- Family Room with Fireplace
- Family Room Off Kitchen
- Living Room with Fireplace
- Combination Dining and Living Room
Kitchen
- Range
- Microwave
- Dishwasher
- Stone Countertops
- Trash Compactor
- Disposal
Flooring
- Carpet
- Ceramic Tile
Bedrooms and Bathrooms
- 3 Bedrooms
- Primary Bedroom Upstairs
- Walk-In Closet
Laundry
- Laundry Room
- Dryer
- Washer
Home Security
Schools
- Celebration K-8 Elementary And Middle School
Utilities
- Central Air
- Heating Available
- Thermostat
- Electric Water Heater
Additional Features
- Front Porch
- Property is near public transit
Listing and Financial Details
- Residential Lease
- Security Deposit $2,290
- Property Available on 5/23/25
- Tenant pays for carpet cleaning fee
- The owner pays for grounds care, sewer, taxes, trash collection, water
- 12-Month Minimum Lease Term
- $50 Application Fee
- 8 to 12-Month Minimum Lease Term
- Assessor Parcel Number 14-25-27-3764-0001-0540
Community Details
Overview
- Property has a Home Owners Association
- Artemis Association, Phone Number (407) 705-2190
- Lake Wilson Reserve Subdivision, Pampas Floorplan
Recreation
- Community Playground
- Community Pool
- Park
- Dog Park
Pet Policy
- Pet Size Limit
- Pet Deposit $350
- 1 Pet Allowed
- $0 Pet Fee
- Cats Allowed
- Small pets allowed
Security
- Fire and Smoke Detector
Map
Source: Stellar MLS
MLS Number: S5127531
APN: 14-25-27-3764-0001-0540
- 7665 Stone Creek Trail
- 7612 Danube Rd
- 2413 Brook Marsh Loop
- 7456 Stone Creek Trail
- 7433 Stone Creek Trail
- 7666 Sir Kaufmann Ct
- 8889 Rhodes St
- 7664 Wilmington Loop
- 7668 Wilmington Loop
- 430 Novi Path
- 8832 Macapa Dr
- 7663 Sir Kaufmann Ct
- 1979 Majorca Dr
- 7660 Otterspool St
- 7690 Sir Kaufmann Ct
- 7670 Otterspool St Unit 3
- 2530 Maneshaw Ln
- 0 N Old Lake Wilson Rd
- 2546 Maneshaw Ln
- 2537 Renshaw St Unit 6
