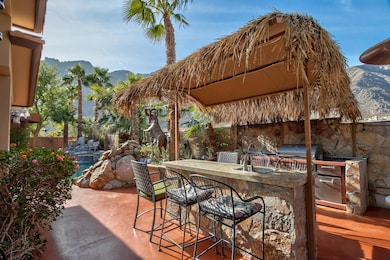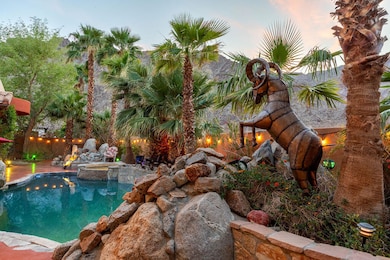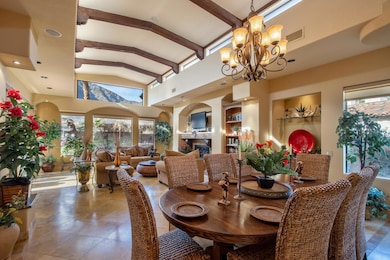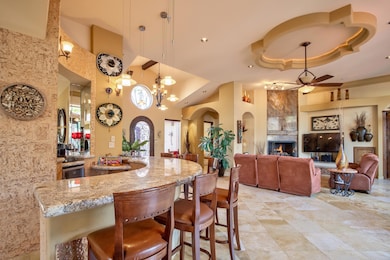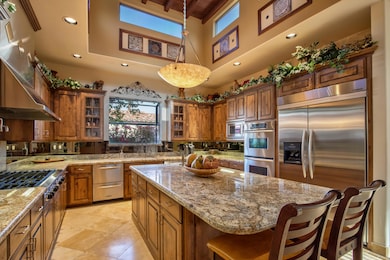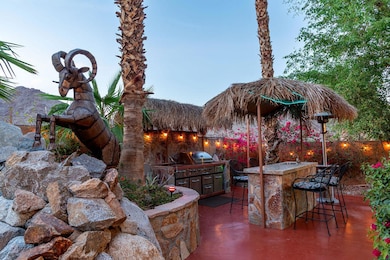77170 Casa Del Sol La Quinta, CA 92253
La Quinta Cove NeighborhoodEstimated payment $11,892/month
Highlights
- In Ground Pool
- 13,068 Sq Ft lot
- Mountain View
- Gated Community
- Open Floorplan
- Private Lot
About This Home
Mountainside Seclusion! With over 4,286 sq. ft. of living space including four bedrooms and three and a half bathrooms. This home features a spacious and inviting entry way that leads into a layout with vaulted ceilings allowing for abundant natural light throughout the interior. The primary bedroom showcases a serene ambiance with scenic mountain views and a spacious private retreat with fireplace. The kitchen boasts ample cabinetry and granite countertops, complementing the overall thoughtful design. Gourment kitchen with six burner stove and grill, a pot filler and mirrored backsplash. The homes lush landscaping creates a tropical oasis, complete with an outdoor patio and outdoor bar area with mood lighting, ideal for entertaining or relaxation. The gated community, provides a low HOA. Enjoy seamless indoor / outdoor living for balance in comfort, style and natural grounding connection. Close to Old Town La Quinta, La Quinta Resort and so much more!
Open House Schedule
-
Sunday, November 30, 202512:00 to 3:00 pm11/30/2025 12:00:00 PM +00:0011/30/2025 3:00:00 PM +00:00Add to Calendar
Home Details
Home Type
- Single Family
Est. Annual Taxes
- $19,115
Year Built
- Built in 2004
Lot Details
- 0.3 Acre Lot
- Cul-De-Sac
- Home has North and South Exposure
- Block Wall Fence
- Private Lot
- Rectangular Lot
- Drip System Landscaping
HOA Fees
- $300 Monthly HOA Fees
Home Design
- Traditional Architecture
Interior Spaces
- 4,286 Sq Ft Home
- 3-Story Property
- Open Floorplan
- Bar
- Vaulted Ceiling
- Ceiling Fan
- Gas Log Fireplace
- Blinds
- Entryway
- Family Room with Fireplace
- 3 Fireplaces
- Living Room with Fireplace
- Formal Dining Room
- Mountain Views
Kitchen
- Breakfast Room
- Breakfast Bar
- Walk-In Pantry
- Gas Oven
- Gas Cooktop
- Range Hood
- Microwave
- Dishwasher
- Kitchen Island
- Granite Countertops
- Disposal
Flooring
- Carpet
- Travertine
Bedrooms and Bathrooms
- 4 Bedrooms
- 4 Full Bathrooms
- Double Vanity
Laundry
- Laundry Room
- Dryer
- Washer
Parking
- 3 Car Direct Access Garage
- Garage Door Opener
- Driveway
Pool
- In Ground Pool
- Heated Spa
- In Ground Spa
- Outdoor Pool
- Waterfall Pool Feature
Outdoor Features
- Enclosed Patio or Porch
- Built-In Barbecue
Utilities
- Central Heating and Cooling System
- Heating System Uses Natural Gas
- Gas Water Heater
Listing and Financial Details
- Assessor Parcel Number 773360006
Community Details
Overview
- Flores Montanas Subdivision
- On-Site Maintenance
Security
- Gated Community
Map
Home Values in the Area
Average Home Value in this Area
Tax History
| Year | Tax Paid | Tax Assessment Tax Assessment Total Assessment is a certain percentage of the fair market value that is determined by local assessors to be the total taxable value of land and additions on the property. | Land | Improvement |
|---|---|---|---|---|
| 2025 | $19,115 | $1,513,939 | $351,881 | $1,162,058 |
| 2023 | $19,115 | $1,455,153 | $338,218 | $1,116,935 |
| 2022 | $18,253 | $1,426,622 | $331,587 | $1,095,035 |
| 2021 | $17,785 | $1,398,650 | $325,086 | $1,073,564 |
| 2020 | $17,447 | $1,384,309 | $321,753 | $1,062,556 |
| 2019 | $17,107 | $1,357,167 | $315,445 | $1,041,722 |
| 2018 | $16,766 | $1,330,557 | $309,260 | $1,021,297 |
| 2017 | $16,444 | $1,304,469 | $303,197 | $1,001,272 |
| 2016 | $14,338 | $1,136,000 | $341,000 | $795,000 |
| 2015 | $14,603 | $1,136,000 | $341,000 | $795,000 |
| 2014 | $12,896 | $1,235,010 | $287,054 | $947,956 |
Property History
| Date | Event | Price | List to Sale | Price per Sq Ft |
|---|---|---|---|---|
| 11/11/2025 11/11/25 | For Sale | $1,899,000 | -- | $443 / Sq Ft |
Purchase History
| Date | Type | Sale Price | Title Company |
|---|---|---|---|
| Interfamily Deed Transfer | -- | Lawyers Title Company | |
| Interfamily Deed Transfer | -- | Ticor Title Company Of Ca | |
| Interfamily Deed Transfer | -- | United General Title Ins Co | |
| Interfamily Deed Transfer | -- | Southland Title Corporation | |
| Interfamily Deed Transfer | -- | Southland Title Corporation | |
| Quit Claim Deed | -- | -- | |
| Grant Deed | $247,500 | Orange Coast Title |
Mortgage History
| Date | Status | Loan Amount | Loan Type |
|---|---|---|---|
| Open | $430,817 | New Conventional | |
| Open | $1,040,000 | New Conventional | |
| Closed | $1,095,500 | New Conventional | |
| Closed | $1,095,500 | New Conventional |
Source: California Desert Association of REALTORS®
MLS Number: 219138611
APN: 773-360-006
- 77137 Casa Del Sol Share 4
- 77137 Casa Del Sol
- 77137 Casa Del Sol Unit 5
- 77122 Casa Del Sol
- 51770 Avenida Madero
- 51640 Avenida Diaz
- 51765 Avenida Rubio
- 51991 Avenida Morales
- 51675 Avenida Alvarado
- 51520 Avenida Montezuma
- 51495 Avenida Obregon
- 51480 Avenida Obregon
- 51605 Avenida Carranza
- 51370 Avenida Carranza
- 51545 Avenida Ramirez
- 52120 Avenue Alvarado
- 51220 Avenida Carranza
- 51785 Avenida Ramirez
- 51800 Avenida Ramirez
- 52355 Avenida Rubio
- 51855 Avenida Juarez
- 51780 Avenida Diaz
- 51200 Avenida Diaz
- 51905 Avenida Rubio
- 52085 Avenida Cortez
- 52123 Avenida Diaz
- 51230 Avenida Obregon
- 52273 Avenida Madero
- 51225 Avenida Ramirez
- 52225 Avenida Obregon
- 51345 Avenida Velasco
- 51311 Avenida Velasco
- 77440 Calle Ensenada Unit C
- 77440 Calle Ensenada
- 51905 Avenida Velasco
- 52720 Avenida Diaz
- 51049 Eisenhower Dr Unit 3
- 51099 Eisenhower Dr Unit 2
- 51085 Eisenhower Dr Unit 3
- 51099 Eisenhower Dr Unit 4

