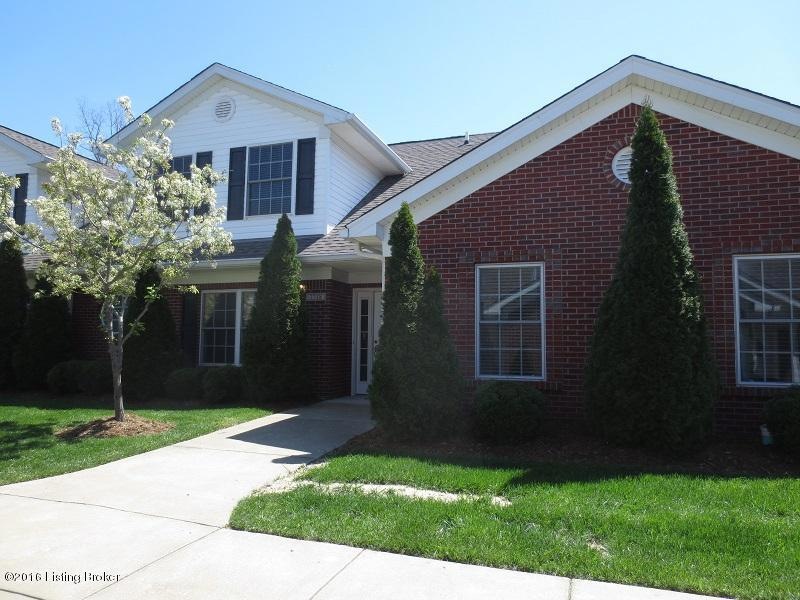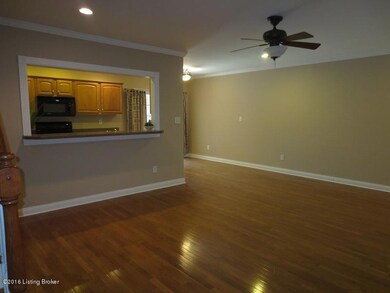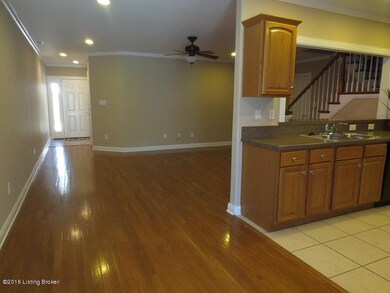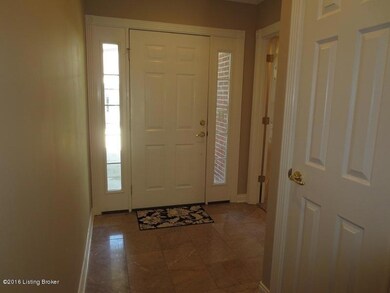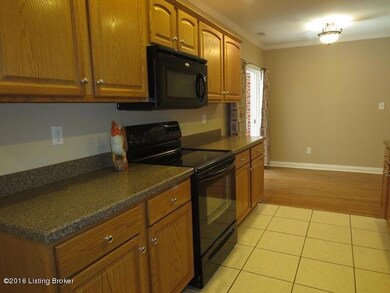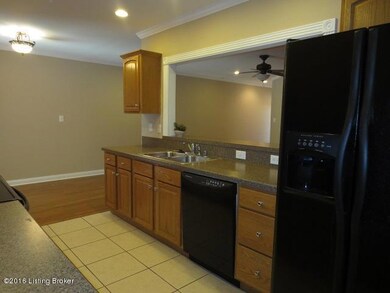
7718 Turtle Run Ct Unit D3 Prospect, KY 40059
Highlights
- Porch
- 2 Car Attached Garage
- Forced Air Heating and Cooling System
- Norton Elementary School Rated A-
- Patio
About This Home
As of December 2023Welcome to this 3 bedroom 2 and half bath condo with fresh paint and new carpet throughout. Large 1st fl has master bedroom with tray ceilings, walk in closet, dual sink vanities and jacuzzi tub. Open 1st floor has hardwood floors, breakfast bar, dining area plus kitchen with pantry, plenty of counter space and cabinets. Convenient laundry off kitchen and sunroom leading to concrete patio. 2nd floor has 2 generous sized bedrooms, a large storage room, Full Bath and HVAC room. This condo has a security system and attached 2 Car garage. Schedule your tour today!
Last Agent to Sell the Property
Family Realty LLC License #196846 Listed on: 04/17/2016
Last Buyer's Agent
Lisa Riggle
Semonin REALTORS
Property Details
Home Type
- Condominium
Est. Annual Taxes
- $3,015
Year Built
- Built in 2005
Parking
- 2 Car Attached Garage
Home Design
- Brick Exterior Construction
- Slab Foundation
- Poured Concrete
- Shingle Roof
Interior Spaces
- 1,749 Sq Ft Home
- 2-Story Property
Bedrooms and Bathrooms
- 3 Bedrooms
Outdoor Features
- Patio
- Porch
Utilities
- Forced Air Heating and Cooling System
- Heating System Uses Natural Gas
Community Details
- Property has a Home Owners Association
- Turtle Creek Subdivision
Listing and Financial Details
- Assessor Parcel Number 3642000D0003
Ownership History
Purchase Details
Home Financials for this Owner
Home Financials are based on the most recent Mortgage that was taken out on this home.Purchase Details
Home Financials for this Owner
Home Financials are based on the most recent Mortgage that was taken out on this home.Purchase Details
Home Financials for this Owner
Home Financials are based on the most recent Mortgage that was taken out on this home.Purchase Details
Purchase Details
Similar Homes in Prospect, KY
Home Values in the Area
Average Home Value in this Area
Purchase History
| Date | Type | Sale Price | Title Company |
|---|---|---|---|
| Warranty Deed | $264,900 | Your Land And Title | |
| Warranty Deed | $187,000 | Bridgetrust Title Group | |
| Warranty Deed | $175,000 | None Available | |
| Quit Claim Deed | -- | None Available | |
| Warranty Deed | $182,000 | Us Title |
Mortgage History
| Date | Status | Loan Amount | Loan Type |
|---|---|---|---|
| Open | $251,655 | New Conventional | |
| Previous Owner | $63,500 | New Conventional | |
| Previous Owner | $75,000 | Unknown |
Property History
| Date | Event | Price | Change | Sq Ft Price |
|---|---|---|---|---|
| 12/05/2023 12/05/23 | Sold | $264,900 | -1.9% | $151 / Sq Ft |
| 11/06/2023 11/06/23 | Pending | -- | -- | -- |
| 10/31/2023 10/31/23 | For Sale | $269,900 | +1.9% | $154 / Sq Ft |
| 09/14/2023 09/14/23 | Off Market | $264,900 | -- | -- |
| 09/12/2023 09/12/23 | For Sale | $269,900 | +44.3% | $154 / Sq Ft |
| 09/04/2020 09/04/20 | Sold | $187,000 | -1.5% | $107 / Sq Ft |
| 07/26/2020 07/26/20 | Pending | -- | -- | -- |
| 07/23/2020 07/23/20 | For Sale | $189,900 | +8.5% | $109 / Sq Ft |
| 05/10/2016 05/10/16 | Sold | $175,000 | 0.0% | $100 / Sq Ft |
| 04/25/2016 04/25/16 | Pending | -- | -- | -- |
| 04/17/2016 04/17/16 | For Sale | $175,000 | -- | $100 / Sq Ft |
Tax History Compared to Growth
Tax History
| Year | Tax Paid | Tax Assessment Tax Assessment Total Assessment is a certain percentage of the fair market value that is determined by local assessors to be the total taxable value of land and additions on the property. | Land | Improvement |
|---|---|---|---|---|
| 2024 | $3,015 | $264,900 | $0 | $264,900 |
| 2023 | $1,629 | $187,000 | $0 | $187,000 |
| 2022 | $1,702 | $187,000 | $0 | $187,000 |
| 2021 | $2,321 | $187,000 | $0 | $187,000 |
| 2020 | $1,563 | $175,000 | $0 | $175,000 |
| 2019 | $1,532 | $175,000 | $0 | $175,000 |
| 2018 | $1,526 | $175,000 | $0 | $175,000 |
| 2017 | $1,442 | $175,000 | $0 | $175,000 |
| 2013 | $1,820 | $182,000 | $0 | $182,000 |
Agents Affiliated with this Home
-
Cindy Shannon

Seller's Agent in 2023
Cindy Shannon
Semonin Realty
(502) 727-7653
6 in this area
67 Total Sales
-
Colleen Walker

Buyer's Agent in 2023
Colleen Walker
EXP Realty LLC
(502) 419-7762
29 in this area
91 Total Sales
-
Maggie Terry

Seller's Agent in 2020
Maggie Terry
Keller Williams Louisville East
(502) 548-5396
6 in this area
136 Total Sales
-
Scott Hack

Buyer's Agent in 2020
Scott Hack
Finish Line Realty LLC
(502) 715-1965
1 in this area
74 Total Sales
-
Susan Gullett

Seller's Agent in 2016
Susan Gullett
Family Realty LLC
(502) 889-1288
3 in this area
98 Total Sales
-
L
Buyer's Agent in 2016
Lisa Riggle
Semonin Realty
Map
Source: Metro Search (Greater Louisville Association of REALTORS®)
MLS Number: 1445019
APN: 3642000D0003
- 7704 Turtle Run Ct Unit C3
- 7806 Turtle Run Ct Unit E4
- 6702 Shirley Ave
- 7104 Windham Pkwy
- 9707 U S 42
- 6515 Mount Batten Ct
- 6714 Rest Way
- 6600 Gunpowder Ln
- 7612 Endecott Place
- 7110 Fox Harbor Rd
- 6522 Rosecliff Ct
- 6523 Rosecliff Ct
- 6505 Mayfair Ave
- 7304 Hunting Creek Dr
- 7219 Fox Harbor Rd
- 6508 Rosecliff Court;
- 6101 Fox Cove Ct
- 8219 Sutherland Farm Rd
- 6507 Rosecliff Ct
- Lot 27 the Breakers at Prospect
