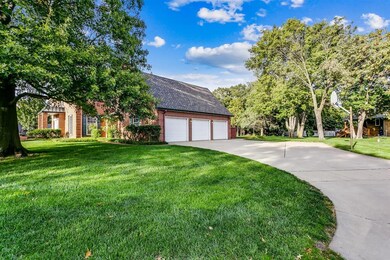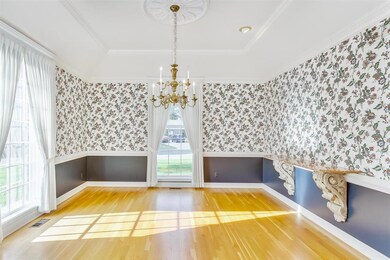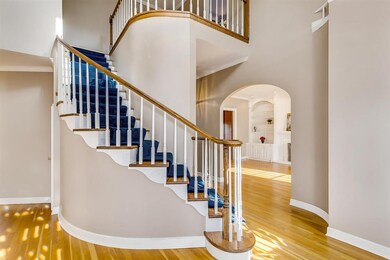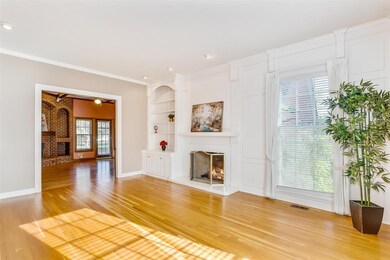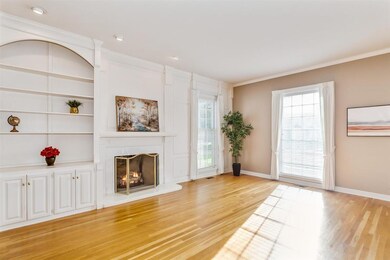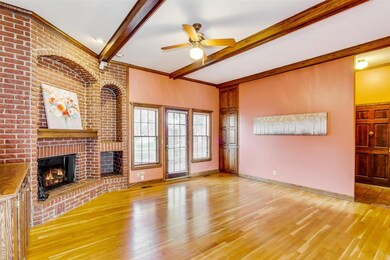
7718 W Douglas Ave Wichita, KS 67212
West Wichita NeighborhoodHighlights
- 0.54 Acre Lot
- Traditional Architecture
- Bonus Room
- Fireplace in Primary Bedroom
- Wood Flooring
- Corner Lot
About This Home
As of April 2024Do not miss this unicorn! This stately home is a rare find in today's market. It has only had two owners since it was built and the pride in ownership shows. From the second you arrive you will be impressed with the immaculately kept exterior. The home has a full brick exterior with a 50 year composition shingle roof, mature landscaping, irrigation system and an oversized 1/2 acre lot, 3 car side load garage that is heated, there is a beautiful patio on the back of the home where you can bbq and relax, also there is an invisible fence perfect for dogs with out obstructing your view with a solid fence. The interior is spectacular as well offering 5 bedrooms, 5 full bathrooms, 3 living spaces, tons of storage, bonus office space in the basement, 2nd story laundry adjacent to the bedrooms, zoned heating and air system, beautiful oak floors on the main level and the list goes on and on. The best part is this home is being offered under $100 a square foot and gives plenty of room in the budget to put your own personal touches and updates for much less than building or buying a new home. Don't delay, schedule your showing today!
Last Agent to Sell the Property
Reece Nichols South Central Kansas License #00231481 Listed on: 10/22/2021

Home Details
Home Type
- Single Family
Est. Annual Taxes
- $5,095
Year Built
- Built in 1982
Lot Details
- 0.54 Acre Lot
- Property has an invisible fence for dogs
- Corner Lot
- Irregular Lot
- Sprinkler System
Home Design
- Traditional Architecture
- Brick or Stone Mason
- Composition Roof
Interior Spaces
- 2-Story Property
- Central Vacuum
- Ceiling Fan
- Multiple Fireplaces
- Two Way Fireplace
- Attached Fireplace Door
- Gas Fireplace
- Window Treatments
- Family Room with Fireplace
- Living Room with Fireplace
- Formal Dining Room
- Bonus Room
- Wood Flooring
Kitchen
- Oven or Range
- Dishwasher
- Disposal
- Fireplace in Kitchen
Bedrooms and Bathrooms
- 5 Bedrooms
- Fireplace in Primary Bedroom
- En-Suite Primary Bedroom
- Walk-In Closet
- 5 Full Bathrooms
- Dual Vanity Sinks in Primary Bathroom
- Separate Shower in Primary Bathroom
Laundry
- Laundry Room
- Laundry on upper level
- Sink Near Laundry
- 220 Volts In Laundry
Finished Basement
- Basement Fills Entire Space Under The House
- Bedroom in Basement
- Finished Basement Bathroom
- Laundry in Basement
- Basement Storage
- Natural lighting in basement
Home Security
- Home Security System
- Storm Windows
- Storm Doors
Parking
- 3 Car Attached Garage
- Garage Door Opener
Outdoor Features
- Rain Gutters
Schools
- Benton Elementary School
- Wilbur Middle School
- Northwest High School
Utilities
- Humidifier
- Forced Air Heating and Cooling System
- Heating System Uses Gas
Community Details
- Gleneagles Subdivision
Ownership History
Purchase Details
Home Financials for this Owner
Home Financials are based on the most recent Mortgage that was taken out on this home.Purchase Details
Home Financials for this Owner
Home Financials are based on the most recent Mortgage that was taken out on this home.Purchase Details
Home Financials for this Owner
Home Financials are based on the most recent Mortgage that was taken out on this home.Similar Homes in Wichita, KS
Home Values in the Area
Average Home Value in this Area
Purchase History
| Date | Type | Sale Price | Title Company |
|---|---|---|---|
| Warranty Deed | -- | Security 1St Title | |
| Warranty Deed | -- | Security 1St Title | |
| Deed | -- | Security 1St Title | |
| Warranty Deed | -- | -- |
Mortgage History
| Date | Status | Loan Amount | Loan Type |
|---|---|---|---|
| Open | $459,798 | VA | |
| Closed | $459,798 | VA | |
| Previous Owner | $482,000 | VA | |
| Previous Owner | $119,000 | No Value Available |
Property History
| Date | Event | Price | Change | Sq Ft Price |
|---|---|---|---|---|
| 04/15/2024 04/15/24 | Sold | -- | -- | -- |
| 02/11/2024 02/11/24 | Pending | -- | -- | -- |
| 11/16/2023 11/16/23 | For Sale | $525,000 | +12.9% | $104 / Sq Ft |
| 01/14/2022 01/14/22 | Sold | -- | -- | -- |
| 11/02/2021 11/02/21 | Pending | -- | -- | -- |
| 10/22/2021 10/22/21 | For Sale | $465,000 | -- | $93 / Sq Ft |
Tax History Compared to Growth
Tax History
| Year | Tax Paid | Tax Assessment Tax Assessment Total Assessment is a certain percentage of the fair market value that is determined by local assessors to be the total taxable value of land and additions on the property. | Land | Improvement |
|---|---|---|---|---|
| 2025 | $6,494 | $57,558 | $9,476 | $48,082 |
| 2024 | $6,494 | $57,558 | $5,451 | $52,107 |
| 2023 | $6,494 | $49,767 | $5,451 | $44,316 |
| 2022 | $5,645 | $49,768 | $5,141 | $44,627 |
| 2021 | $5,182 | $44,943 | $2,933 | $42,010 |
| 2020 | $5,043 | $43,576 | $2,933 | $40,643 |
| 2019 | $4,840 | $41,769 | $2,933 | $38,836 |
| 2018 | $4,622 | $39,779 | $2,289 | $37,490 |
| 2017 | $4,446 | $0 | $0 | $0 |
| 2016 | $4,442 | $0 | $0 | $0 |
| 2015 | $4,543 | $0 | $0 | $0 |
| 2014 | $4,450 | $0 | $0 | $0 |
Agents Affiliated with this Home
-

Seller's Agent in 2024
Audrey Tibbits
Berkshire Hathaway PenFed Realty
(316) 308-6738
4 in this area
50 Total Sales
-

Buyer's Agent in 2024
Elizabeth Voegeli
Berkshire Hathaway PenFed Realty
(316) 461-0368
5 in this area
28 Total Sales
-

Seller's Agent in 2022
Nela Bayouth
Reece Nichols South Central Kansas
(316) 393-5259
5 in this area
183 Total Sales
Map
Source: South Central Kansas MLS
MLS Number: 603852
APN: 135-21-0-42-01-031.00A
- 113 S Muirfield St
- 105 S Brownthrush Cir
- 7661 W O'Neil St
- 229 S Ashley Park Ct
- 271 S Gleneagles Ct
- 265 S Gleneagles Ct
- 8310 W 2nd St N
- 321 S Floyd St
- 128 N Evergreen Ln
- 371 S Floyd St
- 626 N Emerson Ave
- 530 S Floyd St
- 8724 W University St
- 725 N Redbarn Ln
- 4 W Rolling Hills Dr
- 8900 W University St
- 513 S Paula Ave
- 9111 W Douglas Ave
- 7421 W Hale Ave
- 9109 W Douglas Ave

