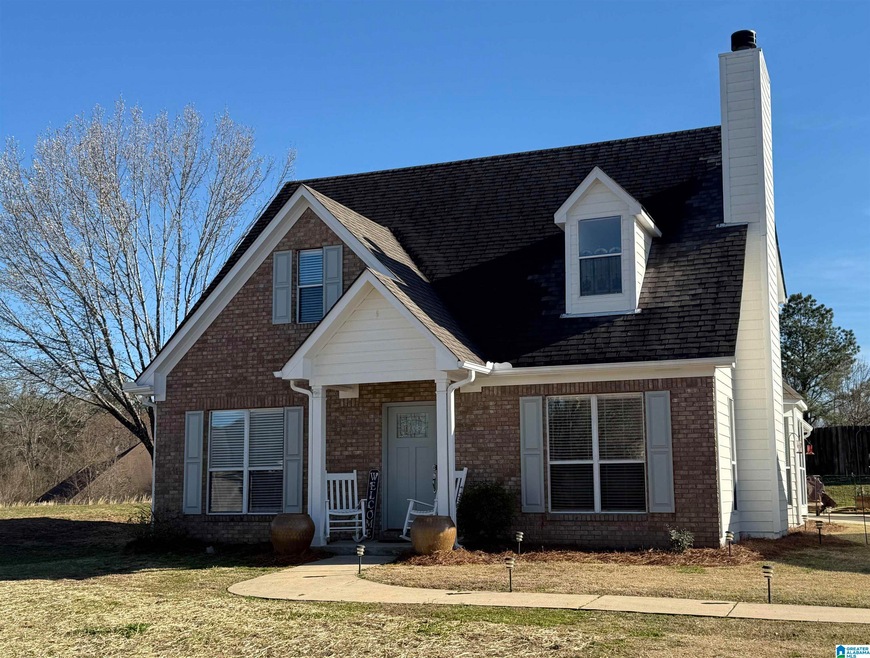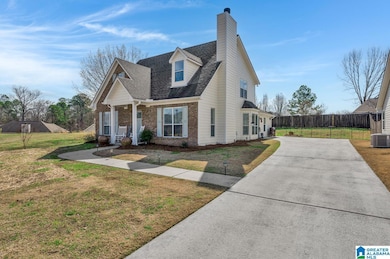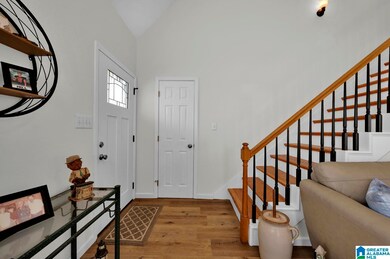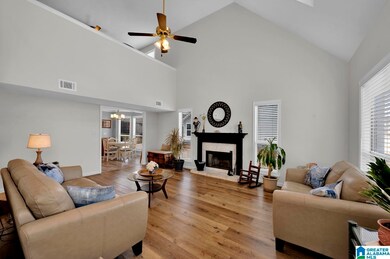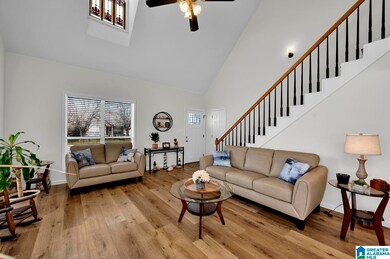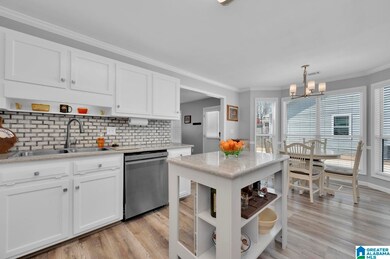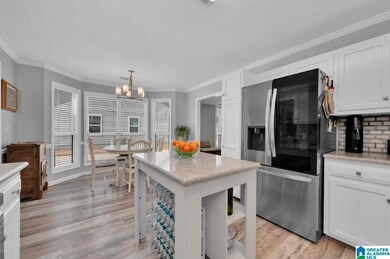
7718 Wyndham Cir Helena, AL 35080
Highlights
- Attic
- Bonus Room
- Stone Countertops
- Helena Elementary School Rated 10
- Great Room
- Cul-De-Sac
About This Home
As of March 2025This beautifully renovated house is situated in the heart of Helena which offers a perfect blend of suburban peace and urban convenience. Enjoy easy access to shopping, dining, parks and top schools. 3BR/2BA with generously sized bedrooms and 2 modern bathrooms that offer comfort and space for the whole family. The kitchen has been recently remodeled and is a chef’s paradise, featuring brand new appliances, sleek quartz countertops, and ample storage – perfect for entertaining or everyday family meals! The primary bathroom has also been completely remodeled to include a new soaker tub, offering a spa-like retreat. There are two bonus rooms that could be converted into an office, playroom, additional bedroom or even a mancave. Professionally painted inside and out. With new exterior doors and an inviting facade, this home is ready to impress! Brand new Luxury Vinyl Plank (LVP) flooring throughout entire house. No carpet! New AC units! Located on a Cul-De-Sac
Home Details
Home Type
- Single Family
Est. Annual Taxes
- $1,311
Year Built
- Built in 1998
Lot Details
- 6,534 Sq Ft Lot
- Cul-De-Sac
Parking
- Driveway
Home Design
- Slab Foundation
- HardiePlank Siding
Interior Spaces
- 2-Story Property
- Smooth Ceilings
- Ceiling Fan
- Wood Burning Fireplace
- Window Treatments
- French Doors
- Insulated Doors
- Great Room
- Living Room with Fireplace
- Bonus Room
- Pull Down Stairs to Attic
Kitchen
- Convection Oven
- Electric Oven
- Built-In Microwave
- Dishwasher
- Kitchen Island
- Stone Countertops
- Disposal
Flooring
- Laminate
- Tile
- Vinyl
Bedrooms and Bathrooms
- 3 Bedrooms
- Primary Bedroom Upstairs
- Walk-In Closet
- 2 Full Bathrooms
- Bathtub and Shower Combination in Primary Bathroom
- Garden Bath
- Separate Shower
- Linen Closet In Bathroom
Laundry
- Laundry Room
- Laundry on main level
- Washer and Electric Dryer Hookup
Schools
- Helena Elementary And Middle School
- Helena High School
Utilities
- Central Heating and Cooling System
- Underground Utilities
- Electric Water Heater
Additional Features
- ENERGY STAR/CFL/LED Lights
- Patio
Community Details
- $22 Other Monthly Fees
Listing and Financial Details
- Visit Down Payment Resource Website
- Assessor Parcel Number 13-5-22-3-002-043.000
Ownership History
Purchase Details
Home Financials for this Owner
Home Financials are based on the most recent Mortgage that was taken out on this home.Purchase Details
Home Financials for this Owner
Home Financials are based on the most recent Mortgage that was taken out on this home.Purchase Details
Home Financials for this Owner
Home Financials are based on the most recent Mortgage that was taken out on this home.Purchase Details
Home Financials for this Owner
Home Financials are based on the most recent Mortgage that was taken out on this home.Purchase Details
Home Financials for this Owner
Home Financials are based on the most recent Mortgage that was taken out on this home.Similar Homes in the area
Home Values in the Area
Average Home Value in this Area
Purchase History
| Date | Type | Sale Price | Title Company |
|---|---|---|---|
| Warranty Deed | $310,000 | None Listed On Document | |
| Warranty Deed | $241,000 | -- | |
| Interfamily Deed Transfer | -- | -- | |
| Interfamily Deed Transfer | -- | -- | |
| Survivorship Deed | $124,900 | -- |
Mortgage History
| Date | Status | Loan Amount | Loan Type |
|---|---|---|---|
| Open | $10,000 | New Conventional | |
| Open | $304,385 | FHA | |
| Previous Owner | $228,950 | New Conventional | |
| Previous Owner | $185,250 | Unknown | |
| Previous Owner | $115,007 | FHA | |
| Previous Owner | $18,000 | Credit Line Revolving | |
| Previous Owner | $25,000 | Stand Alone Second | |
| Previous Owner | $12,708 | Unknown | |
| Previous Owner | $120,105 | FHA | |
| Previous Owner | $85,500 | Construction |
Property History
| Date | Event | Price | Change | Sq Ft Price |
|---|---|---|---|---|
| 03/28/2025 03/28/25 | Sold | $310,000 | +3.3% | $125 / Sq Ft |
| 03/07/2025 03/07/25 | For Sale | $300,000 | +24.5% | $121 / Sq Ft |
| 03/29/2023 03/29/23 | Sold | $241,000 | +0.4% | $112 / Sq Ft |
| 02/24/2023 02/24/23 | For Sale | $240,000 | -- | $112 / Sq Ft |
Tax History Compared to Growth
Tax History
| Year | Tax Paid | Tax Assessment Tax Assessment Total Assessment is a certain percentage of the fair market value that is determined by local assessors to be the total taxable value of land and additions on the property. | Land | Improvement |
|---|---|---|---|---|
| 2024 | $1,311 | $26,760 | $0 | $0 |
| 2023 | $1,202 | $25,360 | $0 | $0 |
| 2022 | $1,003 | $21,300 | $0 | $0 |
| 2021 | $865 | $18,480 | $0 | $0 |
| 2020 | $827 | $17,720 | $0 | $0 |
| 2019 | $765 | $16,440 | $0 | $0 |
| 2017 | $747 | $16,080 | $0 | $0 |
| 2015 | $715 | $15,420 | $0 | $0 |
| 2014 | $697 | $15,060 | $0 | $0 |
Agents Affiliated with this Home
-
Shannon Pernell

Seller's Agent in 2025
Shannon Pernell
Keller Williams Metro South
(205) 305-9069
3 in this area
33 Total Sales
-
Deborah Owen

Buyer's Agent in 2025
Deborah Owen
RealtySouth Chelsea Branch
(205) 261-8314
2 in this area
42 Total Sales
-
James Rodgers

Seller's Agent in 2023
James Rodgers
Keller Williams Homewood
(334) 202-2642
6 in this area
196 Total Sales
Map
Source: Greater Alabama MLS
MLS Number: 21411199
APN: 13-5-22-3-002-043-000
- 7715 Wyndham Cir
- 9011 Brookline Ln
- 0 Wyndham Pkwy
- 9458 Brook Forest Cir
- 8365 Wynwood Cir
- 5225 Wade St
- 2032 Ashley Brook Way
- 5242 Roy Dr
- 5165 Hwy 17
- 4910 Cox Cove
- 1720 Fieldstone Cir
- 1914 Highway 58
- 2844 Helena Rd
- 2325 Kala St
- 637 Parkside Cir
- 231 Hickory Point Ln
- 303 Stonecroft Cir
- 617 Windmill Cir
- 4342 Morningside Dr
- 3048 Bowron Rd
