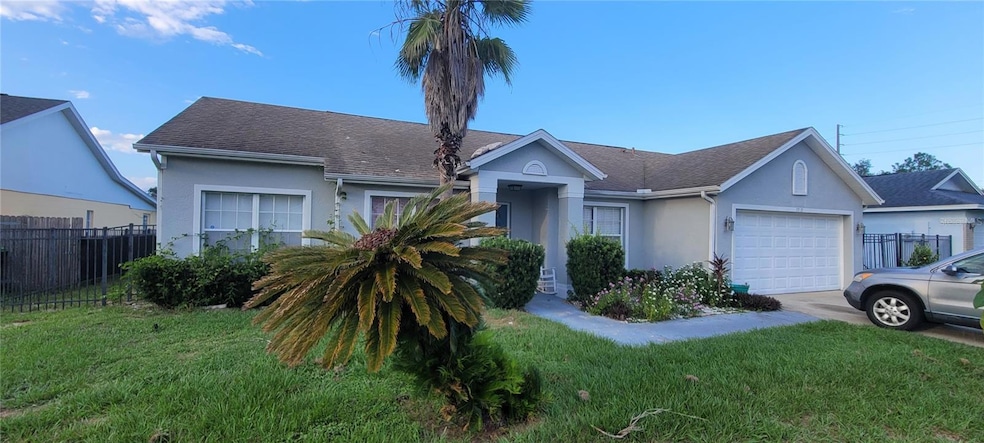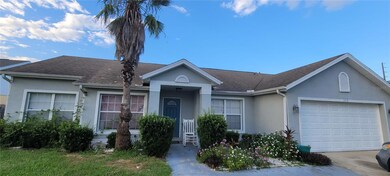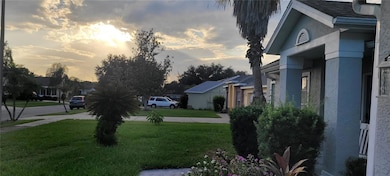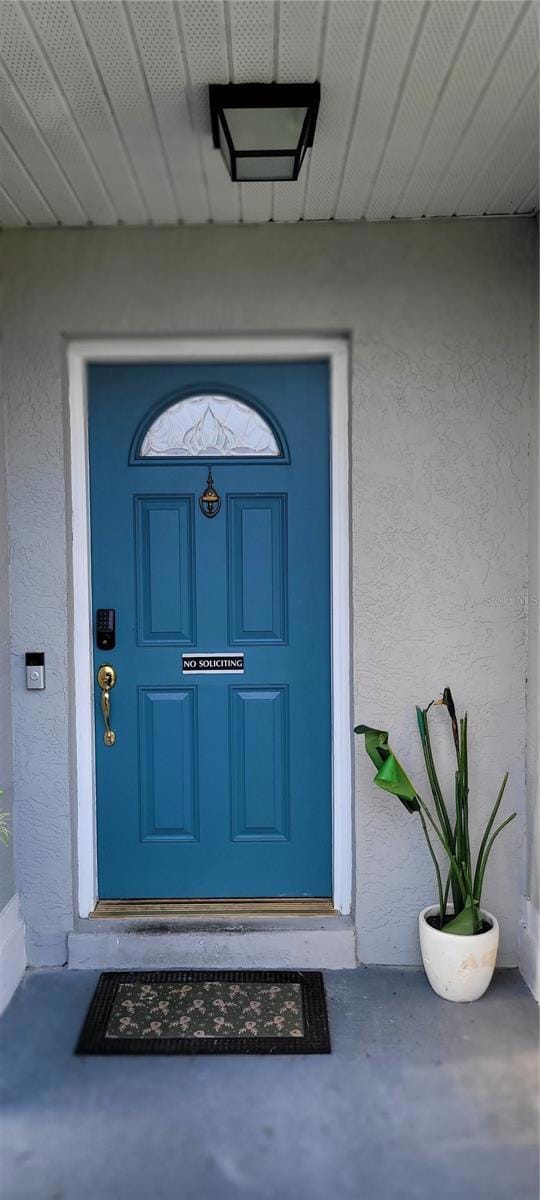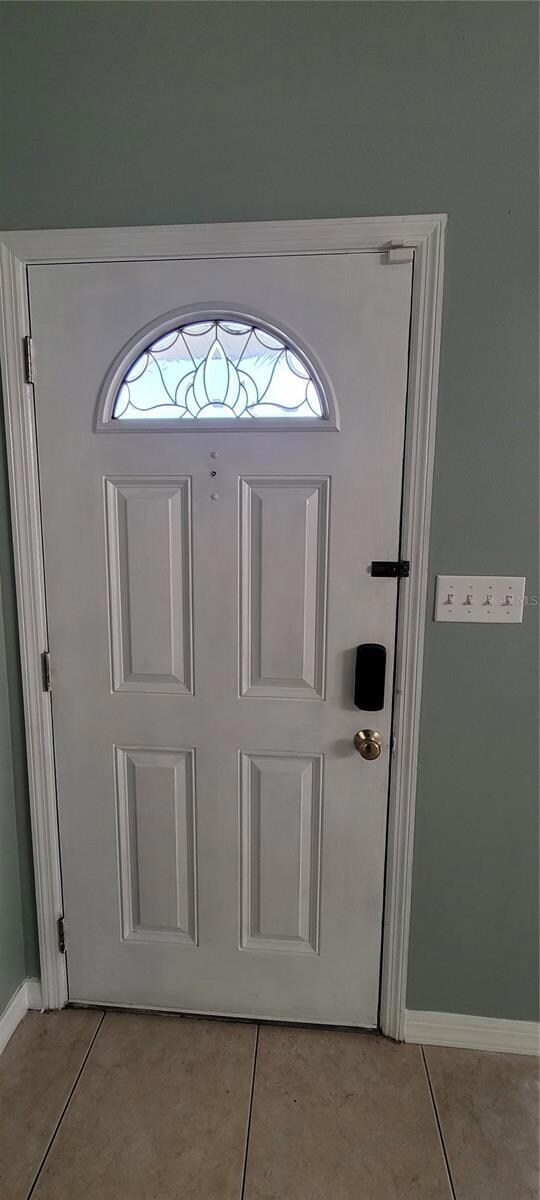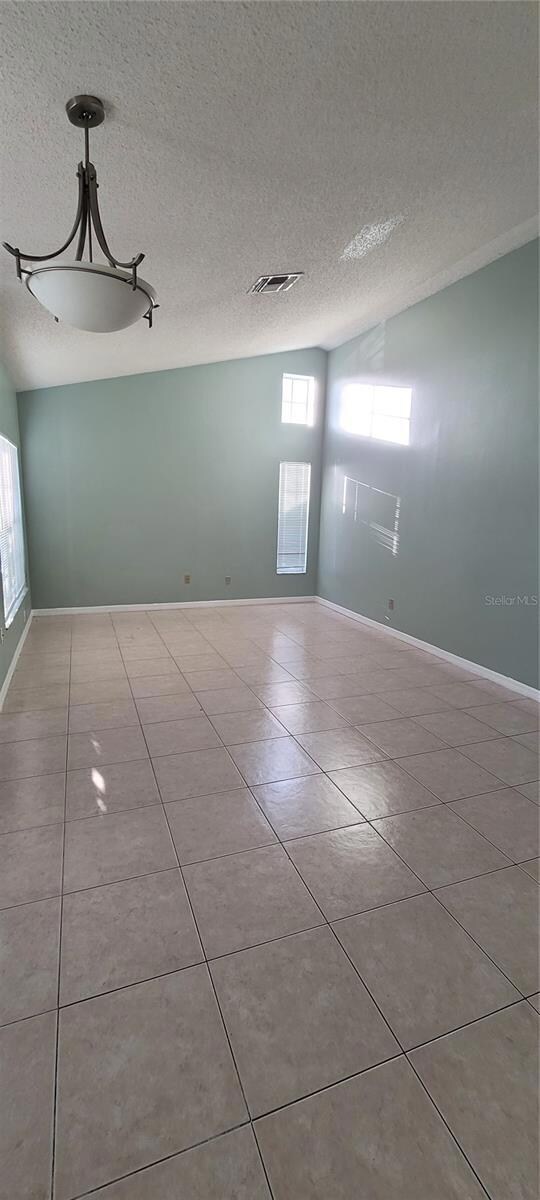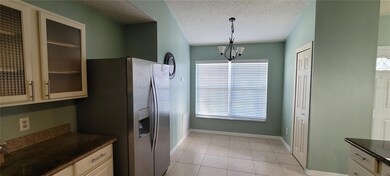7719 Chaplin Ln Orlando, FL 32818
West Oaks NeighborhoodHighlights
- High Ceiling
- 2 Car Attached Garage
- Walk-In Closet
- Family Room Off Kitchen
- Soaking Tub
- Central Air
About This Home
Charming 3-Bedroom, 2-Bath Home with Spacious Layout and Large Backyard. Ready to move in.
Welcome to this beautifully maintained home featuring 3 spacious bedrooms and 2 full bathrooms, both finished with stunning floor-to-ceiling tile, oversized garden tubs, and marble vanity countertops. The large kitchen is a chef’s dream with granite countertops, tile backsplash, and stylish cabinetry, perfect for meal prep and entertaining. Enjoy the flexibility of a separate Great Room and Family Room, along with a bright, eat-in kitchen area. Step outside to a lovely patio overlooking a huge backyard — ideal for outdoor living, gardening, or future expansion. This home offers comfort, style, and space in every room — a must-see!
Listing Agent
PREMIUM REAL ESTATE SERVICES Brokerage Phone: 407-495-5301 License #3478629 Listed on: 10/16/2025
Home Details
Home Type
- Single Family
Est. Annual Taxes
- $2,925
Year Built
- Built in 1992
Lot Details
- 9,300 Sq Ft Lot
Parking
- 2 Car Attached Garage
Interior Spaces
- 1,513 Sq Ft Home
- High Ceiling
- Ceiling Fan
- Family Room Off Kitchen
Kitchen
- Range
- Microwave
- Dishwasher
- Disposal
Bedrooms and Bathrooms
- 3 Bedrooms
- Walk-In Closet
- 2 Full Bathrooms
- Soaking Tub
Laundry
- Laundry in Garage
- Dryer
- Washer
Utilities
- Central Air
- Heating Available
- Thermostat
- Electric Water Heater
Listing and Financial Details
- Residential Lease
- Property Available on 10/17/25
- $150 Application Fee
- Assessor Parcel Number 14-22-28-1771-00-820
Community Details
Overview
- Property has a Home Owners Association
- Country Chase Subdivision
Pet Policy
- Pets up to 36 lbs
- Pet Size Limit
- 3 Pets Allowed
- Dogs and Cats Allowed
Map
Source: Stellar MLS
MLS Number: O6353319
APN: 14-2228-1771-00-820
- 2013 Greystone Trail
- 1851 Tillstream Dr
- 7211 Pinion Dr
- 1868 Wayside Dr
- 7821 Shellbark Dr
- 1843 Bramblewood Dr
- 1851 Windmill Dr
- 1601 Silversmith Place
- 8330 Lainie Ln
- 7860 Silver Star Rd
- 7225 Plantain Dr
- 8213 Village Green Rd
- 2524 Rector Ave
- 7104 Blue Earth Ct
- 7628 Eldorado Place
- 2244 Menomonee Ct
- 1806 Peakview Ct
- 7214 Jonquil Dr
- 7113 Ironwood Dr
- 1807 Good Homes Rd
- 2518 Bon Air Dr
- 1870 Tigerwood Ct
- 1829 Columbine Dr
- 1747 Tallo Way
- 2603 Silkwood Cir
- 7031 Hennepin Blvd
- 1816 Balsawood Ct
- 7380 Balboa Dr Unit 7380
- 7276 Balboa Dr Unit 7276
- 7356 Balboa Dr Unit 7356
- 7354 Balboa Dr Unit 7354
- 7352 Balboa Dr Unit 7352
- 2802 Danforth Dr
- 2750 Renegade Dr
- 7129 Ironwood Dr
- 7177 Balboa Dr
- 7149 Balboa Dr
- 1271 Woodman Way
- 1724 London Crest Dr
- 2825 Danforth Dr
