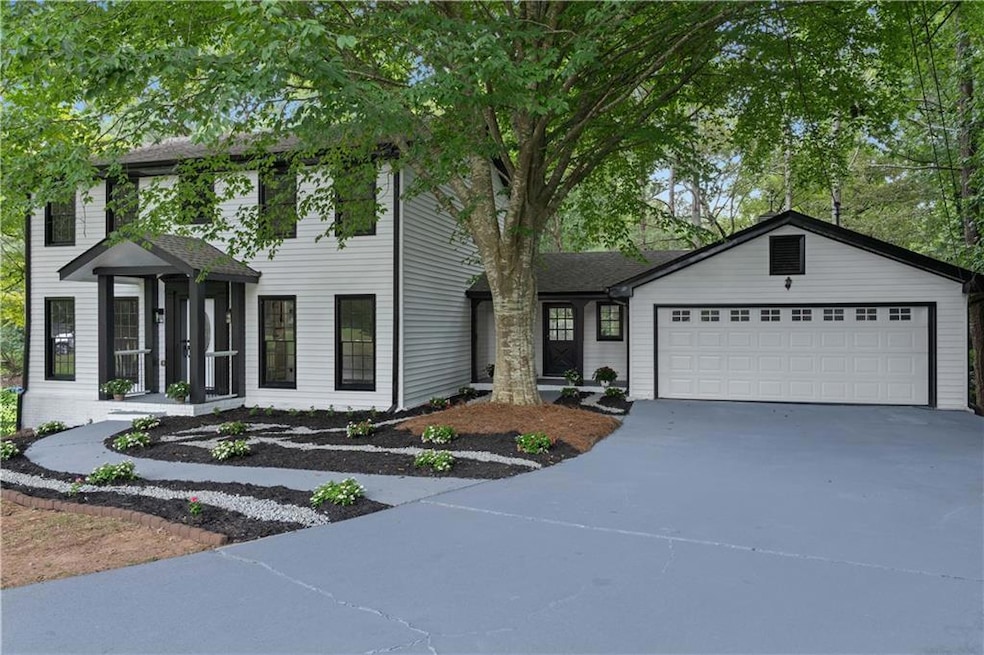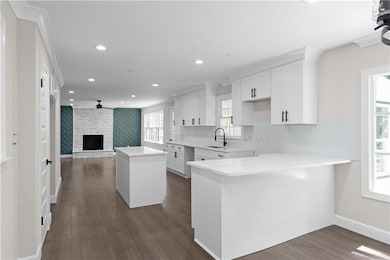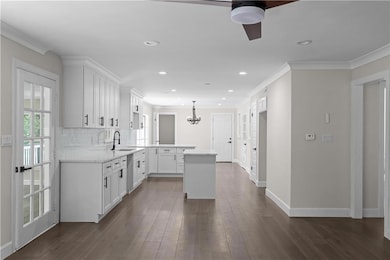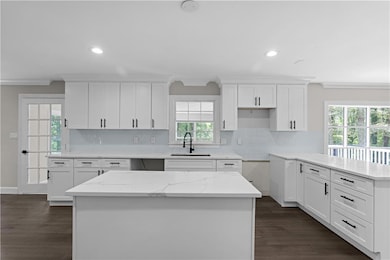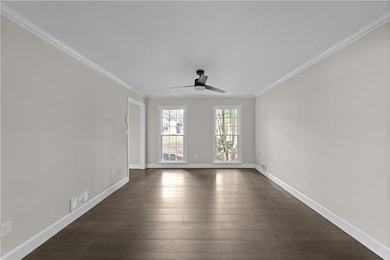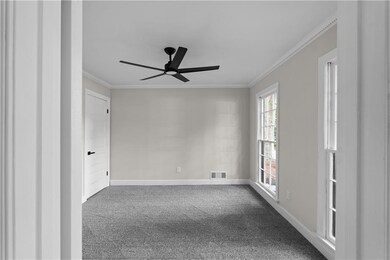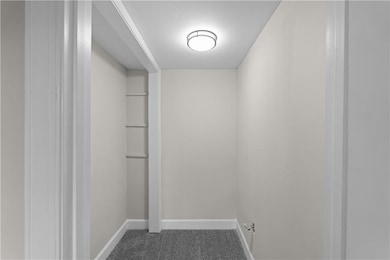772 Brookwood Terrace SW Lilburn, GA 30047
Estimated payment $3,135/month
Highlights
- Open-Concept Dining Room
- Sitting Area In Primary Bedroom
- Deck
- Knight Elementary School Rated A-
- Fireplace in Primary Bedroom
- Wooded Lot
About This Home
SELLER IS WILLING TO CONTRIBUTE TOWARDS CLOSING COST!! Welcome to this stunning and spacious cul-de-sac home located in the highly sought-after Parkview High School district. Boasting over 3,700 square feet of living space, this 5-bedroom, 3-bath residence features a thoughtfully designed open floor plan and is packed with stylish upgrades throughout. Step into the heart of the home—a brand-new kitchen outfitted with white cabinetry, quartz countertops, and all-new appliances, perfect for both everyday meals and entertaining. The kitchen offers ample storage and functionality, making it a dream for any home chef. The main level includes a generous guest bedroom and a full bath—ideal for visitors or multi-generational living. Upstairs, retreat to the oversized master suite, complete with a cozy fireplace for a relaxing sitting area and a massive walk-in closet. Two additional upstairs bedrooms are connected by a Jack-and-Jill bathroom, offering privacy and convenience. The fully finished walk-out basement impresses with 12+ foot ceilings, an additional bedroom, and a large living space—perfect for a media room, play area, or private guest suite. Exterior features include a combination of 4-sided brick foundation and durable vinyl siding, a brand-new rear deck, a charming front porch, and an enclosed sunroom—all designed for comfort and low-maintenance living. Major systems have been updated with new plumbing, electrical, and a newer roof for peace of mind. With no HOA and a prime location near top-rated schools, shopping, dining, and parks, this home is a rare gem in the Parkview community. Don’t miss your chance to own this move-in-ready beauty—schedule your showing today!
Home Details
Home Type
- Single Family
Est. Annual Taxes
- $4,478
Year Built
- Built in 1973 | Remodeled
Lot Details
- 0.81 Acre Lot
- Property fronts a county road
- Cul-De-Sac
- Private Entrance
- Sloped Lot
- Wooded Lot
- Private Yard
- Back Yard
Parking
- 2 Car Attached Garage
- Parking Accessed On Kitchen Level
- Front Facing Garage
- Garage Door Opener
- Driveway Level
Home Design
- Traditional Architecture
- Brick Foundation
- Block Foundation
- Shingle Roof
- Composition Roof
- Vinyl Siding
Interior Spaces
- 3,786 Sq Ft Home
- 3-Story Property
- Crown Molding
- Ceiling height of 10 feet on the lower level
- Ceiling Fan
- Entrance Foyer
- Family Room with Fireplace
- 3 Fireplaces
- Great Room
- Open-Concept Dining Room
- Pull Down Stairs to Attic
Kitchen
- Open to Family Room
- Eat-In Kitchen
- Electric Range
- Microwave
- Dishwasher
- Kitchen Island
- White Kitchen Cabinets
Flooring
- Wood
- Carpet
- Tile
Bedrooms and Bathrooms
- Sitting Area In Primary Bedroom
- Oversized primary bedroom
- Fireplace in Primary Bedroom
- Walk-In Closet
- Shower Only
Laundry
- Laundry Room
- Laundry on main level
- Laundry in Kitchen
Finished Basement
- Walk-Out Basement
- Basement Fills Entire Space Under The House
- Interior Basement Entry
- Fireplace in Basement
- Natural lighting in basement
Home Security
- Carbon Monoxide Detectors
- Fire and Smoke Detector
Outdoor Features
- Deck
- Enclosed Patio or Porch
Schools
- Knight Elementary School
- Trickum Middle School
- Parkview High School
Utilities
- Forced Air Heating and Cooling System
- Heating System Uses Natural Gas
- High Speed Internet
- Cable TV Available
Community Details
- Lee Acres Subdivision
Listing and Financial Details
- Assessor Parcel Number R6103 092
Map
Home Values in the Area
Average Home Value in this Area
Tax History
| Year | Tax Paid | Tax Assessment Tax Assessment Total Assessment is a certain percentage of the fair market value that is determined by local assessors to be the total taxable value of land and additions on the property. | Land | Improvement |
|---|---|---|---|---|
| 2025 | $4,432 | $187,280 | $26,120 | $161,160 |
| 2024 | $4,478 | $115,600 | $26,120 | $89,480 |
| 2023 | $4,478 | $171,240 | $25,600 | $145,640 |
| 2022 | $1,017 | $144,360 | $25,600 | $118,760 |
| 2021 | $1,007 | $115,040 | $17,600 | $97,440 |
| 2020 | $1,004 | $112,600 | $17,600 | $95,000 |
| 2019 | $932 | $109,280 | $17,600 | $91,680 |
| 2018 | $914 | $97,920 | $14,400 | $83,520 |
| 2016 | $953 | $76,480 | $14,400 | $62,080 |
| 2015 | $972 | $71,240 | $8,000 | $63,240 |
| 2014 | $980 | $71,240 | $8,000 | $63,240 |
Property History
| Date | Event | Price | List to Sale | Price per Sq Ft | Prior Sale |
|---|---|---|---|---|---|
| 11/22/2025 11/22/25 | Price Changed | $523,000 | -0.4% | $138 / Sq Ft | |
| 11/01/2025 11/01/25 | For Sale | $525,000 | 0.0% | $139 / Sq Ft | |
| 10/31/2025 10/31/25 | Off Market | $525,000 | -- | -- | |
| 10/02/2025 10/02/25 | Price Changed | $525,000 | -0.7% | $139 / Sq Ft | |
| 09/19/2025 09/19/25 | Price Changed | $528,500 | -0.2% | $140 / Sq Ft | |
| 09/10/2025 09/10/25 | Price Changed | $529,500 | -0.5% | $140 / Sq Ft | |
| 08/18/2025 08/18/25 | Price Changed | $532,000 | -0.4% | $141 / Sq Ft | |
| 08/01/2025 08/01/25 | For Sale | $534,000 | 0.0% | $141 / Sq Ft | |
| 07/31/2025 07/31/25 | Off Market | $534,000 | -- | -- | |
| 07/26/2025 07/26/25 | Price Changed | $534,000 | -0.2% | $141 / Sq Ft | |
| 06/27/2025 06/27/25 | For Sale | $535,000 | +58.8% | $141 / Sq Ft | |
| 02/27/2024 02/27/24 | Sold | $337,000 | -3.7% | $112 / Sq Ft | View Prior Sale |
| 02/14/2024 02/14/24 | Pending | -- | -- | -- | |
| 02/06/2024 02/06/24 | Price Changed | $349,900 | -2.8% | $117 / Sq Ft | |
| 01/24/2024 01/24/24 | Price Changed | $359,900 | -4.0% | $120 / Sq Ft | |
| 01/19/2024 01/19/24 | For Sale | $374,900 | -- | $125 / Sq Ft |
Purchase History
| Date | Type | Sale Price | Title Company |
|---|---|---|---|
| Warranty Deed | $337,000 | -- | |
| Warranty Deed | $289,000 | -- | |
| Administrators Deed | $255,000 | -- |
Source: First Multiple Listing Service (FMLS)
MLS Number: 7605665
APN: 6-103-092
- 753 Brookwood Terrace SW
- 871 Cedar Trace SW
- 4245 Cedar Creek Trail SW
- 4254 Cedar Creek Trail SW Unit 8
- 4307 Cedar Wood Dr SW
- 676 Killian Hill Rd SW
- 5453 Plain Field Ln
- 4271 Weston Dr SW
- 565 James St SW Unit 10
- 4367 Cedar Wood Dr SW
- 4449 Amberleaf Walk
- 551 Killian Hill Rd SW
- 478 Dorsey Cir SW
- 453 James St SW
- 1043 Wash Lee Dr SW
- 445 Bruce Way SW
- 1093 Hasty Ct SW
- 871 Cedar Trace SW
- 478 Dorsey Cir SW
- 506 Daisy Nash Dr SW
- 4273 Deerbrook Way SW
- 4727 Cedar Wood Dr SW
- 570 Village Green Ct SW
- 156 Round Pond Dr
- 1272 Killian Way SW
- 3986 Brookshire Place
- 96 Round Pond Dr
- 4442 Beacon Hill Dr SW
- 471 Village Green Ct SW
- 4545 Parkview Walk Dr
- 4033 Rivermeade Dr SW
- 498 Cole Dr SW
- 3825 Jackson Shoals Ct
- 3955 Jackson Shoals Ct
- 3670 Sugarbrook Dr
- 3732 Hollow Tree Ln SW
- 532 Villa Dr SW
