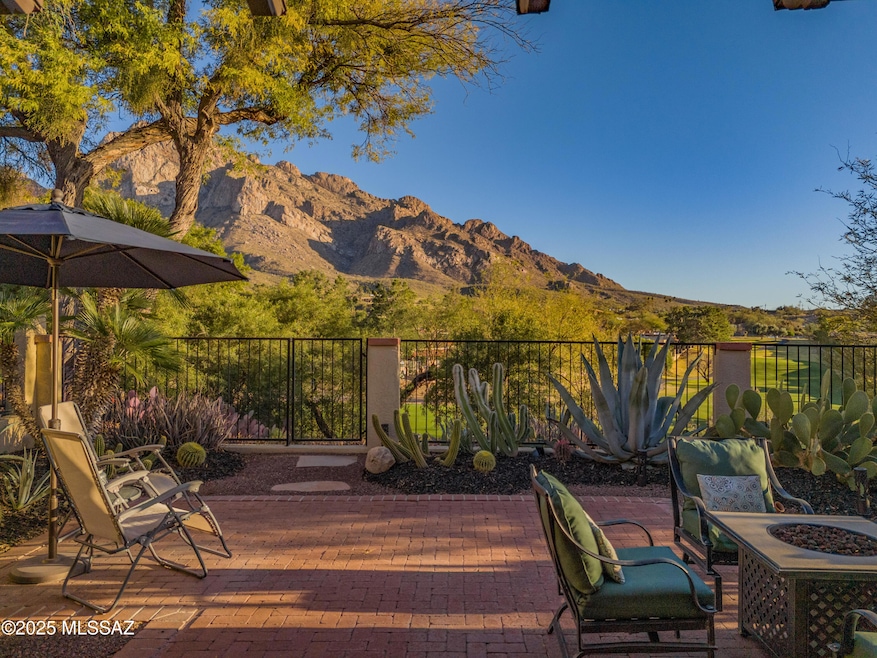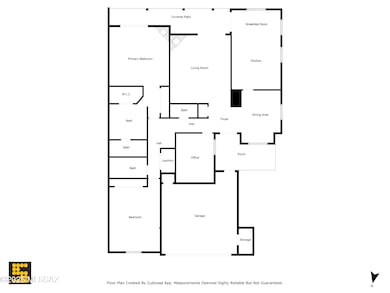
772 E Camino Diestro Tucson, AZ 85704
Highlights
- On Golf Course
- 2 Car Garage
- Fireplace in Primary Bedroom
- Cross Middle School Rated A-
- Hilltop Location
- Engineered Wood Flooring
About This Home
As of March 2025Exquisite Townhome at El Conquistador Patio Homes - A Desert Sanctuary at the Foot of the Majestic Catalina Mountains. This impeccably renovated 2 bedroom, 2.5 bathroom townhome sits quietly elevated from the Pusch Ridge Golf Course at El Conquistador. The spacious den is a flexible-use space that could readily act as a 3rd bedroom. An unparalleled living experience and seamless fusion of modern opulence creates a timeless setting within desert surroundings. With over $110k in premium enhancements, every square inch of this residence exudes exceptional craftsmanship and meticulous design. The exterior of this home has been thoughtfully reimagined to harmonize with its desert landscape.
Co-Listed By
Victoria Nocik
1912 Realty
Townhouse Details
Home Type
- Townhome
Est. Annual Taxes
- $4,786
Year Built
- Built in 1984
Lot Details
- 4,530 Sq Ft Lot
- Lot Dimensions are 101 x 45 x 100 x 40
- On Golf Course
- Lot includes common area
- Northwest Facing Home
- Wrought Iron Fence
- Block Wall Fence
- Desert Landscape
- Shrub
- Hilltop Location
- Landscaped with Trees
- Front Yard
HOA Fees
- $115 Monthly HOA Fees
Property Views
- Golf Course
- Mountain
- Desert
Home Design
- Patio Home
- Frame With Stucco
- Tile Roof
- Built-Up Roof
Interior Spaces
- 1,875 Sq Ft Home
- 1-Story Property
- Beamed Ceilings
- Cathedral Ceiling
- Skylights
- Wood Burning Fireplace
- ENERGY STAR Qualified Windows
- Entrance Foyer
- Living Room with Fireplace
- 2 Fireplaces
- Formal Dining Room
- Den
Kitchen
- Breakfast Area or Nook
- Electric Range
- Microwave
- ENERGY STAR Qualified Refrigerator
- Dishwasher
- Stainless Steel Appliances
- Granite Countertops
Flooring
- Engineered Wood
- Pavers
Bedrooms and Bathrooms
- 2 Bedrooms
- Fireplace in Primary Bedroom
- Powder Room
- Dual Vanity Sinks in Primary Bathroom
- Bathtub with Shower
- Shower Only
- Low Flow Shower
- Exhaust Fan In Bathroom
Laundry
- Laundry closet
- Dryer
- Washer
Parking
- 2 Car Garage
- Driveway
Accessible Home Design
- No Interior Steps
Outdoor Features
- Courtyard
- Covered patio or porch
Schools
- Copper Creek Elementary School
- Cross Middle School
- Canyon Del Oro High School
Utilities
- Forced Air Zoned Heating and Cooling System
- SEER Rated 13-15 Air Conditioning Units
- Electric Water Heater
- High Speed Internet
- Cable TV Available
Community Details
Overview
- Association fees include common area maintenance, front yard maint, street maintenance
- El Conquistador Resort Patio Homes Subdivision
- The community has rules related to deed restrictions
Recreation
- Golf Course Community
Ownership History
Purchase Details
Home Financials for this Owner
Home Financials are based on the most recent Mortgage that was taken out on this home.Purchase Details
Home Financials for this Owner
Home Financials are based on the most recent Mortgage that was taken out on this home.Purchase Details
Home Financials for this Owner
Home Financials are based on the most recent Mortgage that was taken out on this home.Purchase Details
Purchase Details
Purchase Details
Similar Homes in the area
Home Values in the Area
Average Home Value in this Area
Purchase History
| Date | Type | Sale Price | Title Company |
|---|---|---|---|
| Warranty Deed | $575,256 | First American Title Insurance | |
| Warranty Deed | $330,000 | Long Title Agency Inc | |
| Cash Sale Deed | $275,000 | Long Title Agency Inc | |
| Interfamily Deed Transfer | -- | Long Title Agency Inc | |
| Interfamily Deed Transfer | -- | -- | |
| Cash Sale Deed | $210,000 | -- | |
| Warranty Deed | $197,000 | Lawyers Title |
Mortgage History
| Date | Status | Loan Amount | Loan Type |
|---|---|---|---|
| Open | $180,000 | New Conventional |
Property History
| Date | Event | Price | Change | Sq Ft Price |
|---|---|---|---|---|
| 03/27/2025 03/27/25 | Sold | $575,256 | -2.5% | $307 / Sq Ft |
| 03/19/2025 03/19/25 | Pending | -- | -- | -- |
| 02/19/2025 02/19/25 | For Sale | $590,000 | +78.8% | $315 / Sq Ft |
| 04/02/2019 04/02/19 | Sold | $330,000 | 0.0% | $176 / Sq Ft |
| 03/03/2019 03/03/19 | Pending | -- | -- | -- |
| 01/23/2019 01/23/19 | For Sale | $330,000 | +20.0% | $176 / Sq Ft |
| 01/07/2013 01/07/13 | Sold | $275,000 | 0.0% | $147 / Sq Ft |
| 12/08/2012 12/08/12 | Pending | -- | -- | -- |
| 02/14/2012 02/14/12 | For Sale | $275,000 | -- | $147 / Sq Ft |
Tax History Compared to Growth
Tax History
| Year | Tax Paid | Tax Assessment Tax Assessment Total Assessment is a certain percentage of the fair market value that is determined by local assessors to be the total taxable value of land and additions on the property. | Land | Improvement |
|---|---|---|---|---|
| 2024 | $4,786 | $34,009 | -- | -- |
| 2023 | $4,619 | $32,390 | $0 | $0 |
| 2022 | $4,415 | $30,847 | $0 | $0 |
| 2021 | $4,345 | $28,192 | $0 | $0 |
| 2020 | $4,295 | $28,192 | $0 | $0 |
| 2019 | $4,167 | $28,752 | $0 | $0 |
| 2018 | $4,003 | $24,362 | $0 | $0 |
| 2017 | $3,926 | $24,362 | $0 | $0 |
| 2016 | $3,664 | $23,397 | $0 | $0 |
| 2015 | $3,543 | $22,283 | $0 | $0 |
Agents Affiliated with this Home
-
Don Vallee

Seller's Agent in 2025
Don Vallee
1912 Realty
(520) 544-5555
158 in this area
565 Total Sales
-
V
Seller Co-Listing Agent in 2025
Victoria Nocik
1912 Realty
-
Sandra Dupuis

Buyer's Agent in 2025
Sandra Dupuis
Coldwell Banker Realty
(520) 982-1844
6 in this area
49 Total Sales
-
Benjamin Sullivan
B
Buyer Co-Listing Agent in 2025
Benjamin Sullivan
Coldwell Banker Realty
(520) 540-5133
3 in this area
6 Total Sales
-
Susan Dodson

Seller's Agent in 2019
Susan Dodson
Long Realty
(520) 405-6155
35 in this area
53 Total Sales
-
J
Buyer's Agent in 2019
John LaRocca
Ochoa Realty & Property Management
Map
Source: MLS of Southern Arizona
MLS Number: 22505019
APN: 220-15-2790
- 783 Camino Corrida
- 1148 E Camino Diestro
- 10166 N Valle Del Oro Dr
- 10235 N Valle Del Oro Dr
- 1226 E Camino Diestro
- 297 E Southern Pines Dr
- 233 E Crooked Stick Dr
- 81 W Greenock Dr
- 10126 N Bighorn Butte Dr
- 10000 N Laurelwood Dr
- 10078 N Bighorn Butte Dr
- 133 E Horizon Cir
- 9810 N Ridge Shadow Place
- 10195 N Alder Spring Dr
- 9848 N Wide Sky Dr
- 120 E Carolwood Dr
- 9710 N Cliff View Place
- 1377 E Stoney Canyon Cir
- 173 E Spring Sky St
- 235 W Greenock Dr

