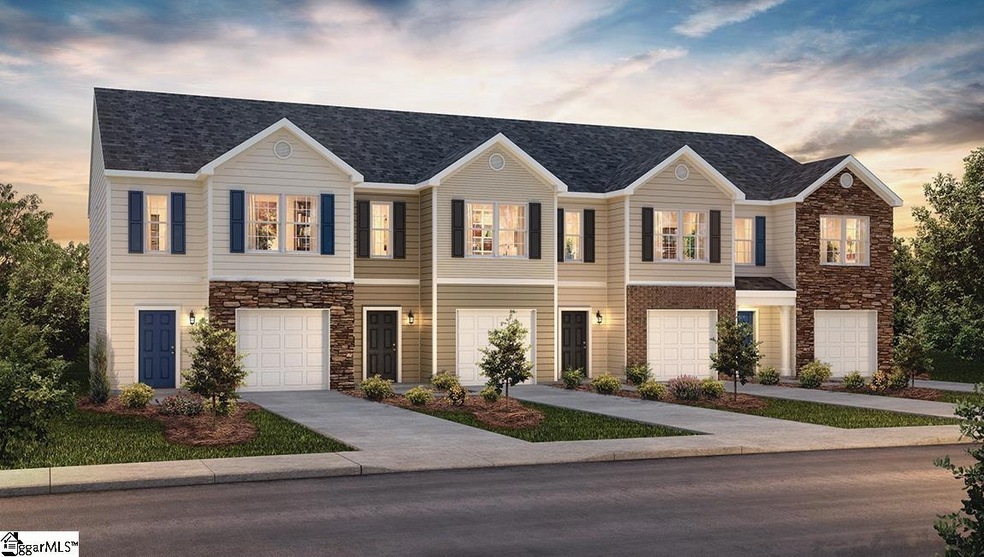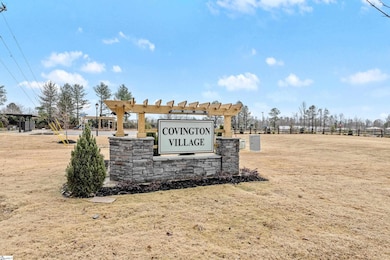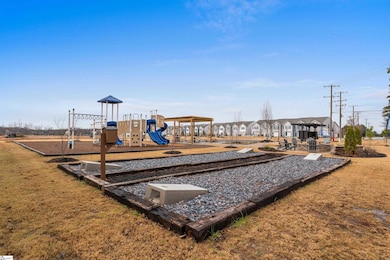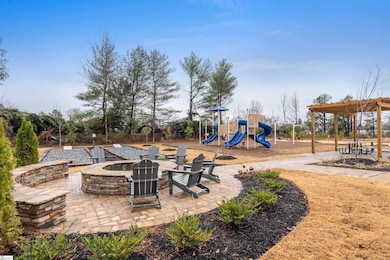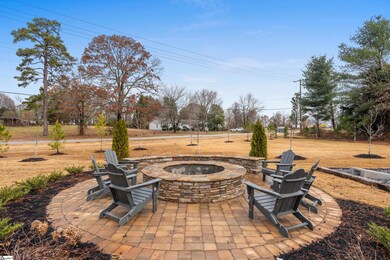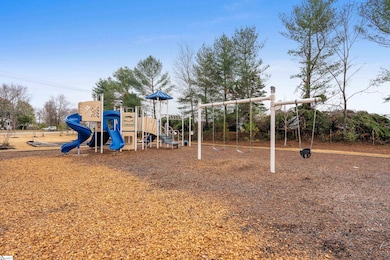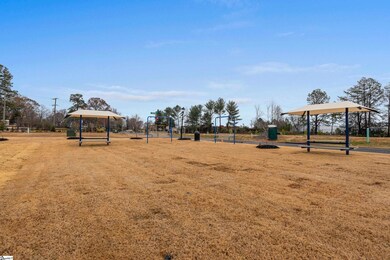Estimated payment $1,674/month
Highlights
- Traditional Architecture
- Great Room
- 1 Car Attached Garage
- Abner Creek Academy Rated A-
- Solid Surface Countertops
- Walk-In Closet
About This Home
Check out 772 Embark Circle, a beautifully designed townhome in featuring three bedrooms, two and a half bathrooms, and a one-car garage. The open-concept layout is perfect for entertaining, ensuring you’re always part of the action. Upon entering, you'll be welcomed by a spacious foyer that leads into the living and dining areas. The open concept kitchen provides ample storage, including an island, and features a glass door that seamlessly connects the indoors with the covered back patio, enhancing your living experience. A conveniently located half bathroom is situated off the living room. Moving upstairs, you’ll find two bedrooms, which share a bathroom complete with a single vanity and tub. The upstairs laundry room is also ideally located for easy access. On the opposite side of the floor, the primary bedroom features privacy and comfort. The en-suite primary bathroom boasts a double vanity and a walk-in shower with glass panels. The spacious walk-in closet is perfect for additional storage. The primary bedroom features a large window, filling the room with extra light. With its smart design, natural lighting, spacious layout, and modern finishes, this townhome is a wonderful place to call home. Pictures are representative.
Townhouse Details
Home Type
- Townhome
Year Built
- Built in 2024 | Under Construction
Lot Details
- 2,178 Sq Ft Lot
- Lot Dimensions are 20x110
HOA Fees
- $170 Monthly HOA Fees
Home Design
- Home is estimated to be completed on 2/1/25
- Traditional Architecture
- Slab Foundation
- Composition Roof
- Vinyl Siding
- Aluminum Trim
- Stone Exterior Construction
Interior Spaces
- 1,400-1,599 Sq Ft Home
- 2-Story Property
- Smooth Ceilings
- Ceiling height of 9 feet or more
- Tilt-In Windows
- Great Room
- Combination Dining and Living Room
Kitchen
- Free-Standing Electric Range
- Built-In Microwave
- Dishwasher
- Solid Surface Countertops
- Disposal
Flooring
- Carpet
- Luxury Vinyl Plank Tile
Bedrooms and Bathrooms
- 3 Bedrooms
- Walk-In Closet
Laundry
- Laundry Room
- Laundry on upper level
Parking
- 1 Car Attached Garage
- Garage Door Opener
- Assigned Parking
Outdoor Features
- Patio
Schools
- Reidville Elementary School
- Florence Chapel Middle School
- James F. Byrnes High School
Utilities
- Forced Air Heating and Cooling System
- Underground Utilities
- Electric Water Heater
- Cable TV Available
Community Details
- Cusick Management, 774 210 0996 HOA
- Built by D.R. Horton
- Covington Village Subdivision, Maywood C Floorplan
- Mandatory home owners association
Listing and Financial Details
- Tax Lot 30
- Assessor Parcel Number 5-35-00-082.33
Map
Home Values in the Area
Average Home Value in this Area
Property History
| Date | Event | Price | List to Sale | Price per Sq Ft | Prior Sale |
|---|---|---|---|---|---|
| 11/19/2025 11/19/25 | Sold | $230,990 | 0.0% | $163 / Sq Ft | View Prior Sale |
| 11/17/2025 11/17/25 | Off Market | $230,990 | -- | -- | |
| 11/10/2025 11/10/25 | Price Changed | $233,990 | -2.3% | $165 / Sq Ft | |
| 07/31/2025 07/31/25 | Price Changed | $239,490 | -9.1% | $169 / Sq Ft | |
| 06/25/2025 06/25/25 | For Sale | $263,490 | -- | $186 / Sq Ft |
Source: Greater Greenville Association of REALTORS®
MLS Number: 1539259
- 706 Embark Cir
- PEARSON Plan at Covington Village
- Maywood Plan at Covington Village
- Newton Plan at Covington Village
- 801 Embark Cir
- 708 Embark Cir
- 766 Embark Cir
- 768 Embark Cir
- 770 Embark Cir
- 762 Embark Cir
- 764 Embark Cir
- 800 Embark Cir
- 734 Embark Cir
- 123 Willowbottom Dr
- 793 Embark Cir
- 909 Deephallow Place
- 797 Embark Cir
- 799 Embark Cir
- 794 Embark Cir
- 803 Embark Cir
- 120 Randwick Ln
- 106 Randwick Ln
- 41 Snowmill Rd
- 37 Snowmill Rd
- 29 Snowmill Rd
- 500 Wagon Trail
- 1317 Algeddis Dr
- 1428 Donhill Dr
- 521 Lone Rider Path
- 1 Tiny Home Cir
- 9 Tiny Home Cir
- 210 Hunthill Rd
- 125 Viewmont Dr
- 105 Cunningham Rd
- 403 Redear Rd
- 807 Brockman McClimon Rd Unit Rockwell
- 178 Redcroft Dr
- 530 Hillpark Ln
