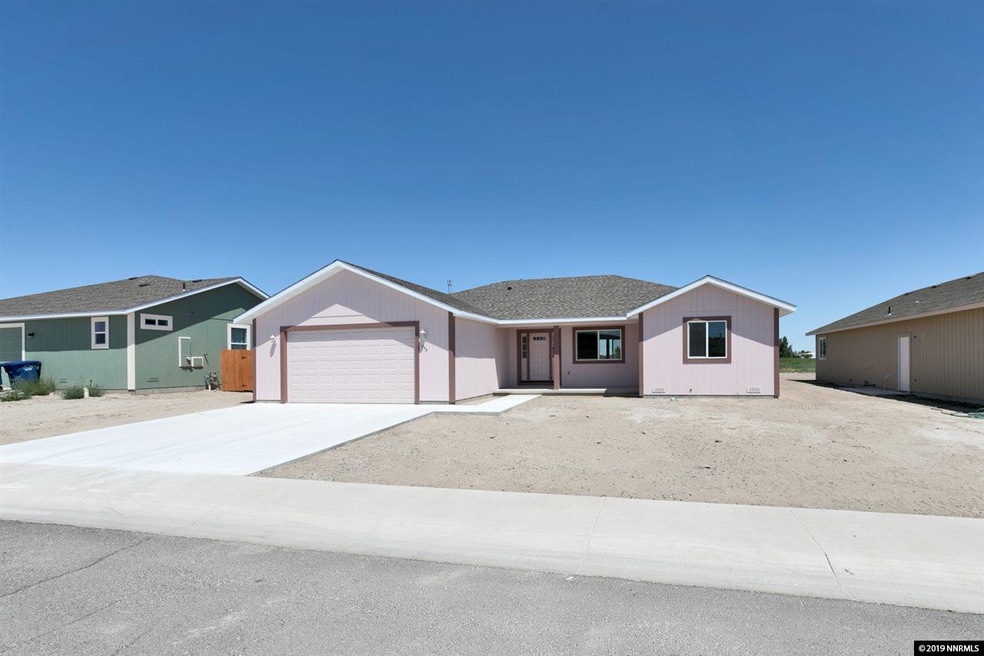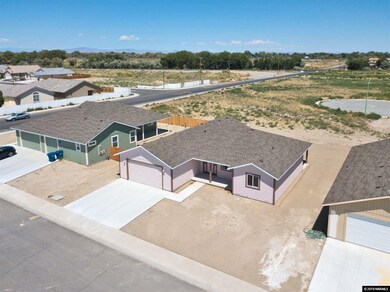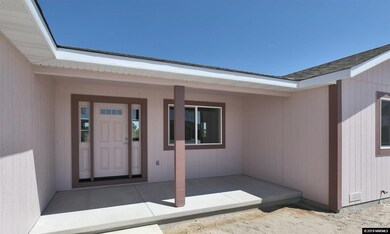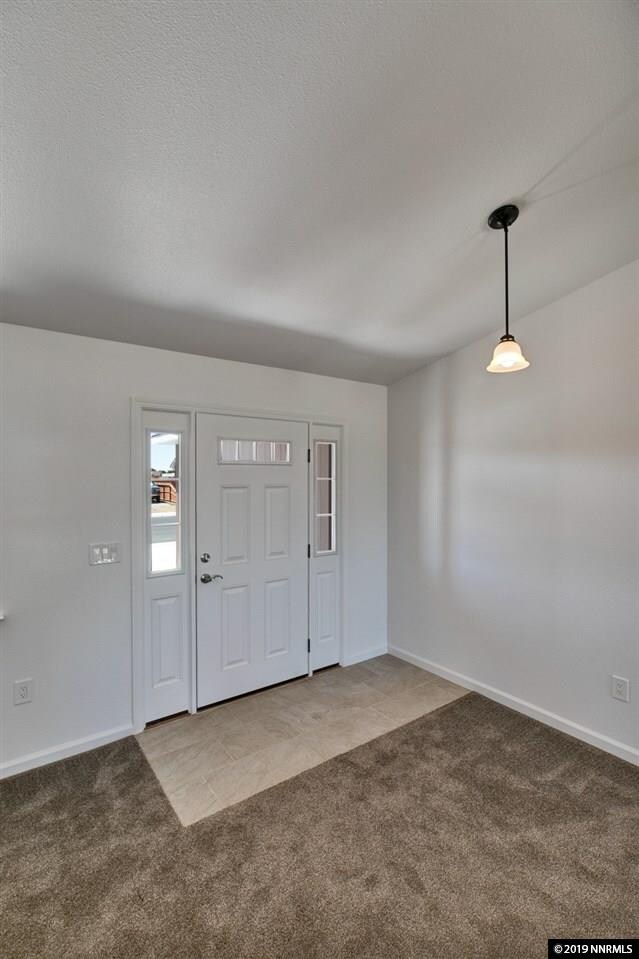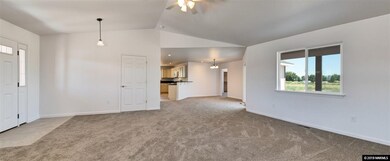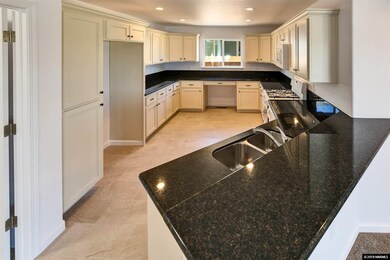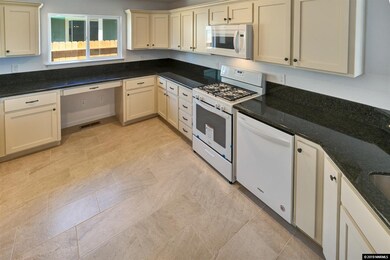
772 Megan Way Fallon, NV 89406
Highlights
- Mountain View
- Separate Formal Living Room
- No HOA
- Lahontan Elementary School Rated A-
- High Ceiling
- 2 Car Attached Garage
About This Home
As of November 2019FALLON, NV 89406 - TERRIFIC BRAND NEW HOME 3 bedroom 2 bath 1777 sq.ft. of living space. Has a vaulted ceiling in the living room with a ceiling fan. Kitchen has granite counter tops, tile floors and an eating bar. Good sized off bedrooms and a large master bedroom that has his and hers walk in closets w/separate tub and shower w/tile floors. Finished double car garage and a nice covered patio in the back, with fully fenced back yard. Call if you have any questions!
Last Agent to Sell the Property
Berney Realty, LTD License #S.181340 Listed on: 07/29/2019
Home Details
Home Type
- Single Family
Est. Annual Taxes
- $2,923
Year Built
- Built in 2019
Lot Details
- 7,405 Sq Ft Lot
- Back Yard Fenced
- Level Lot
- Property is zoned R1
Parking
- 2 Car Attached Garage
- Garage Door Opener
Home Design
- Frame Construction
- Pitched Roof
- Shingle Roof
- Composition Roof
- Masonite
Interior Spaces
- 1,777 Sq Ft Home
- 1-Story Property
- High Ceiling
- Ceiling Fan
- Double Pane Windows
- Vinyl Clad Windows
- Separate Formal Living Room
- Mountain Views
- Crawl Space
- Fire and Smoke Detector
Kitchen
- Breakfast Bar
- Gas Oven
- Gas Range
- Microwave
- Dishwasher
- Disposal
Flooring
- Carpet
- Ceramic Tile
Bedrooms and Bathrooms
- 3 Bedrooms
- Walk-In Closet
- 2 Full Bathrooms
- Dual Sinks
- Primary Bathroom Bathtub Only
- Primary Bathroom includes a Walk-In Shower
Laundry
- Laundry Room
- Laundry Cabinets
Outdoor Features
- Patio
Schools
- Churchill Middle School
- Churchill High School
Utilities
- Refrigerated Cooling System
- Forced Air Heating and Cooling System
- Heating System Uses Natural Gas
- Gas Water Heater
- Internet Available
- Phone Available
- Cable TV Available
Community Details
- No Home Owners Association
- The community has rules related to covenants, conditions, and restrictions
Listing and Financial Details
- Home warranty included in the sale of the property
- Assessor Parcel Number 00179345
Ownership History
Purchase Details
Home Financials for this Owner
Home Financials are based on the most recent Mortgage that was taken out on this home.Purchase Details
Similar Homes in Fallon, NV
Home Values in the Area
Average Home Value in this Area
Purchase History
| Date | Type | Sale Price | Title Company |
|---|---|---|---|
| Bargain Sale Deed | $289,500 | Western Nevada Title Company | |
| Deed In Lieu Of Foreclosure | $557,332 | Western Nevada Title Company |
Mortgage History
| Date | Status | Loan Amount | Loan Type |
|---|---|---|---|
| Open | $280,815 | New Conventional |
Property History
| Date | Event | Price | Change | Sq Ft Price |
|---|---|---|---|---|
| 07/02/2025 07/02/25 | Price Changed | $425,000 | -2.3% | $240 / Sq Ft |
| 05/19/2025 05/19/25 | For Sale | $435,000 | +50.3% | $246 / Sq Ft |
| 11/07/2019 11/07/19 | Sold | $289,500 | 0.0% | $163 / Sq Ft |
| 10/24/2019 10/24/19 | Pending | -- | -- | -- |
| 10/23/2019 10/23/19 | Off Market | $289,500 | -- | -- |
| 10/03/2019 10/03/19 | Pending | -- | -- | -- |
| 09/16/2019 09/16/19 | Price Changed | $292,500 | -4.4% | $165 / Sq Ft |
| 07/29/2019 07/29/19 | For Sale | $305,900 | -- | $172 / Sq Ft |
Tax History Compared to Growth
Tax History
| Year | Tax Paid | Tax Assessment Tax Assessment Total Assessment is a certain percentage of the fair market value that is determined by local assessors to be the total taxable value of land and additions on the property. | Land | Improvement |
|---|---|---|---|---|
| 2024 | $3,623 | $121,040 | $19,950 | $101,090 |
| 2023 | $3,623 | $114,398 | $19,950 | $94,448 |
| 2022 | $3,409 | $93,272 | $11,900 | $81,372 |
| 2021 | $3,310 | $90,204 | $11,900 | $78,304 |
| 2020 | $3,184 | $90,399 | $11,900 | $78,499 |
| 2019 | $2,923 | $82,520 | $7,175 | $75,345 |
| 2018 | $73 | $4,730 | $4,730 | $0 |
| 2017 | $69 | $4,030 | $4,030 | $0 |
| 2016 | $67 | $1,680 | $1,680 | $0 |
| 2015 | $66 | $1,680 | $1,680 | $0 |
| 2014 | $66 | $1,680 | $1,680 | $0 |
Agents Affiliated with this Home
-
Hadley Faught

Seller's Agent in 2025
Hadley Faught
eXp Realty, LLC
(775) 217-3890
71 in this area
203 Total Sales
-
Josh Berney

Seller's Agent in 2019
Josh Berney
Berney Realty, LTD
(775) 427-1319
95 in this area
254 Total Sales
-
Shannon Nelson

Seller Co-Listing Agent in 2019
Shannon Nelson
Berney Realty, LTD
(775) 224-4163
119 in this area
325 Total Sales
Map
Source: Northern Nevada Regional MLS
MLS Number: 190011710
APN: 001-793-45
- 794 Megan Way
- 776 Kinsli St
- 604 Venturacci Ln
- 654 Keddie St
- 832 Karry Way
- 791 Noel Ln
- 541 Michael Dr
- 675 Mahogany Dr
- 450 Pintail Dr
- 430 Colorado Ln
- 431 Michael Dr
- 1170 Alder Dr
- 411 Heron Ln
- 703 Sycamore Dr
- 410 Heron Ln
- 232 Beth Way
- 696 Sunrise Terrace
- 688 Sunrise Terrace
- 610 Hunter Park Way
- 853 Great Basin Ln
