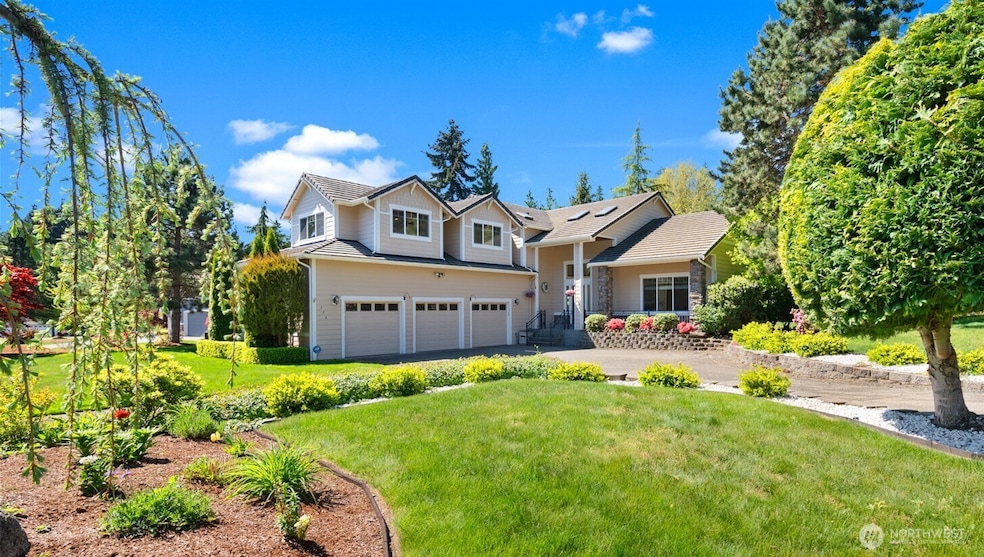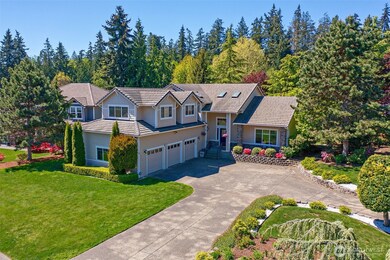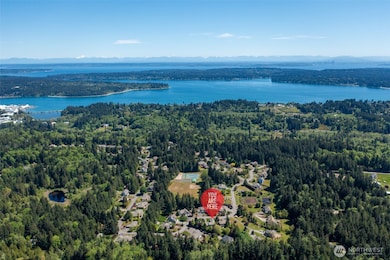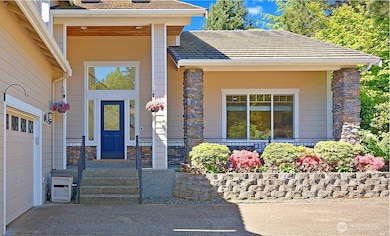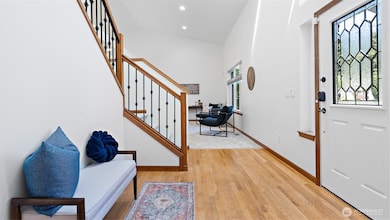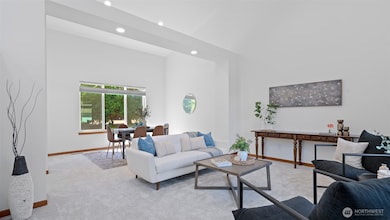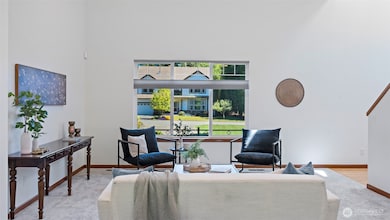
$1,094,000
- 2 Beds
- 3 Baths
- 1,821 Sq Ft
- 13083 Lake Shore Dr NW
- Poulsbo, WA
Enjoy stunning water views from nearly every room in this beautifully designed multi-level home. With two luxurious primary suites—1 on the main level and 1 upstairs—comfort and flexibility abound. Custom wood cabinetry, Brazilian cherry hardwood floors, and a rich cedar tongue-and-groove ceiling lend warmth and elegance throughout. Step outside to 52 feet of private waterfront and a 60+ foot
Regan Antig John L. Scott, Inc.
