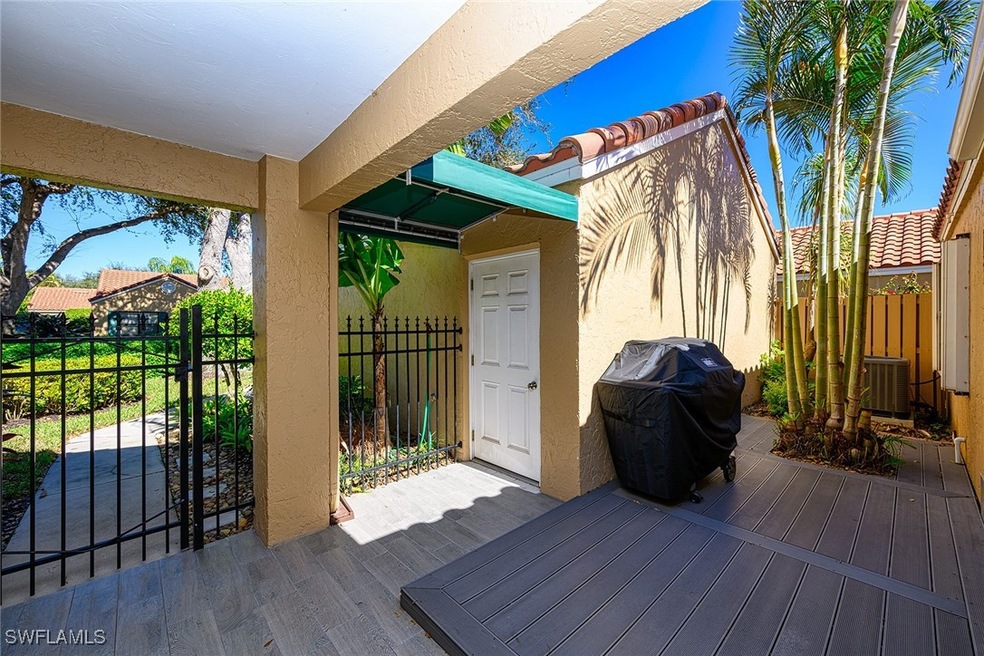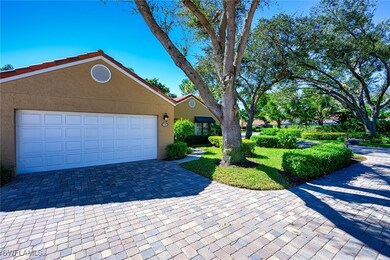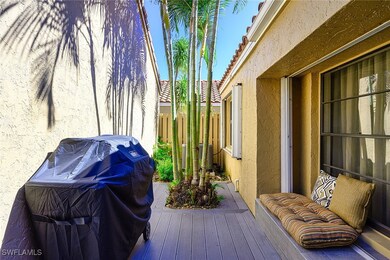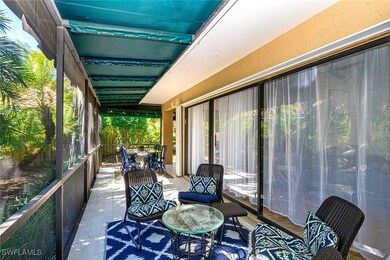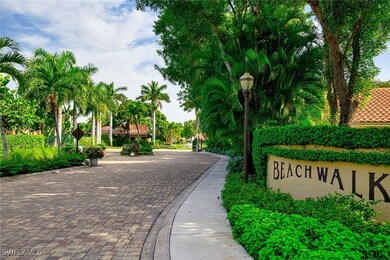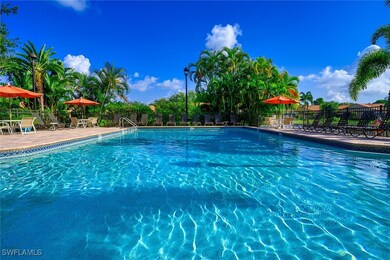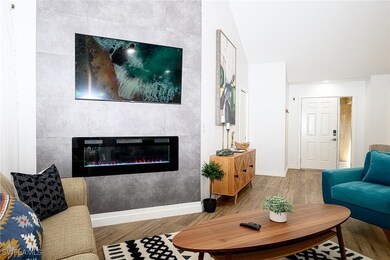772 Reef Point Cir Unit 55 Naples, FL 34108
Pelican Bay NeighborhoodHighlights
- Community Beach Access
- Fitness Center
- Views of Preserve
- Naples Park Elementary School Rated A-
- Gated Community
- Clubhouse
About This Home
BEACHWALK VILLA : November 2025 $6000, December 2025, $7000, April $6500 & Off-Season months @ $4500 monthly. 3 Bed/2 Bath single-family villa home fully renovated with a 2-car garage, located in highly sought-after Beachwalk community – just a short stroll to Vanderbilt Beach! Home Features open-concept floor plan with gourmet kitchen, dining area, and cozy fireplace Beautifully decorated with two large Smart TVs for your entertainment. Private front patio entrance & expansive screened-in lanai – perfect for morning coffee or evening cocktails. 2-car garage for convenience and storage Resort-Style Community Amenities:24-hour manned security gate, 2 heated pools, spa, & clubhouse. 6 TRU-HAR tennis courts, bocce court, & exercise room. Two private beach access gates – walk or bike to famous Vanderbilt Beach. Full calendar of social events & activities. On-site management for added peace of mind. Prime Location: Walk or bike to Mercato, Whole Foods, Publix, Waterside Shops, 5th Ave, and top-rated restaurants. Enjoy sunbathing, swimming, biking, and beach-combing just steps from your door. Check out the video tour!
Listing Agent
Eva Cotrona
Realty One Group MVP License #249525315 Listed on: 10/23/2025

Co-Listing Agent
Jill Cotrona
Realty One Group MVP License #249528550
Home Details
Home Type
- Single Family
Est. Annual Taxes
- $7,276
Year Built
- Built in 1987
Lot Details
- Northeast Facing Home
- Privacy Fence
Parking
- 2 Car Detached Garage
- Garage Door Opener
- Driveway
Home Design
- Entry on the 1st floor
Interior Spaces
- 1,604 Sq Ft Home
- 1-Story Property
- Custom Mirrors
- Furnished
- Built-In Features
- Cathedral Ceiling
- Ceiling Fan
- Fireplace
- Den
- Screened Porch
- Vinyl Flooring
- Views of Preserve
- Fire and Smoke Detector
Kitchen
- Double Self-Cleaning Oven
- Cooktop
- Microwave
- Ice Maker
- Dishwasher
- Disposal
Bedrooms and Bathrooms
- 3 Bedrooms
- Split Bedroom Floorplan
- Closet Cabinetry
- Walk-In Closet
- 2 Full Bathrooms
Laundry
- Dryer
- Washer
Outdoor Features
- Screened Patio
Schools
- Naples Park Elementary School
- Pine Ridge Middle School
- Barron Collier High School
Utilities
- Central Heating and Cooling System
- High Speed Internet
- Cable TV Available
Listing and Financial Details
- Security Deposit $1,000
- Tenant pays for application fee, departure cleaning
- The owner pays for cable TV, electricity, internet, janitorial service, pest control, sewer, trash collection, water
- Short Term Lease
Community Details
Recreation
- Community Beach Access
- Tennis Courts
- Bocce Ball Court
- Fitness Center
- Community Pool
- Community Spa
Additional Features
- Beachwalk Homes Subdivision
- Clubhouse
- Gated Community
Map
Source: Florida Gulf Coast Multiple Listing Service
MLS Number: 225075764
APN: 00174960005
- 772 Reef Point Cir
- 748 Reef Point Cir
- 833 Reef Point Cir
- 815 Gulf Pavilion Dr Unit 106
- 718 Reef Point Cir
- 805 Bentwater Cir Unit 101
- 705 91st Ave N
- 790 Bentwater Cir Unit 203
- 361-4 Vanderbilt Beach Rd
- 834 Gulf Pavilion Dr Unit 201
- 821 Gulf Pavilion Dr Unit 204
- 8380 Excalibur Cir Unit H3
- 8380 Excalibur Cir Unit 2
- 8370 Excalibur Cir Unit J4
- 8365 Excalibur Cir Unit K6
- 795 Bentwater Cir Unit 202
- 829 Reef Point Cir Unit 46
- 845 Reef Point Cir
- 736 Reef Point Cir Unit 125-0
- 857 Reef Point Cir
- 825 Reef Point Cir
- 719 Reef Point Cir Unit 13
- 714 Reef Point Cir
- 822 Gulf Pavillion Dr Unit 202
- 855 Reef Point Cir
- 711 91st Ave N
- 805 Bentwater Cir Unit 104
- 851 Gulf Pavilion Dr Unit 202
- 870 Gulf Pavilion Dr Unit 201
- 893 Gulf Pavillion Dr Unit FL2-ID1325576P
- 627 92nd Ave N
- 846 95th Ave N Unit FL1-ID1073510P
- 555 93rd Ave N Unit FL1-ID1241713P
- 571 94th Ave N Unit ID1051218P
- 592 Beachwalk Cir Unit N-204
- 823 Meadowland Dr Unit J
