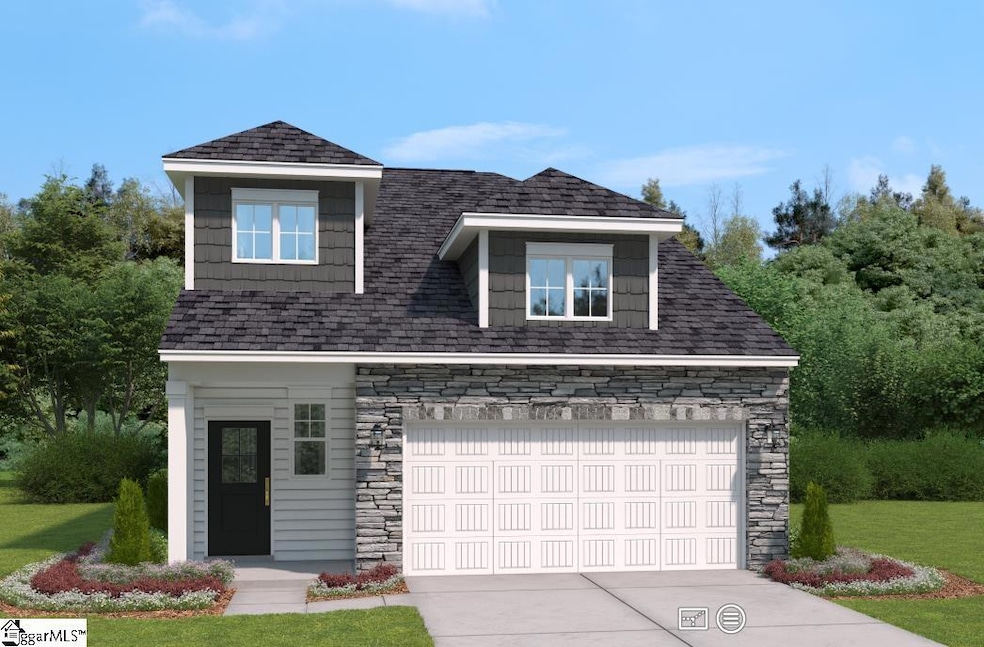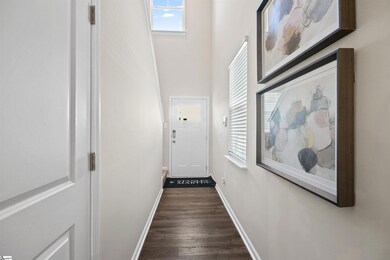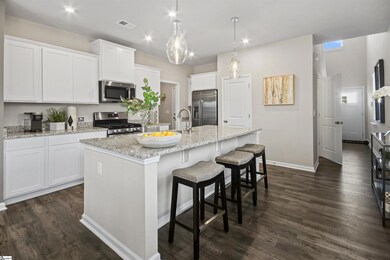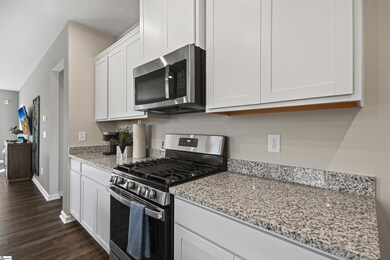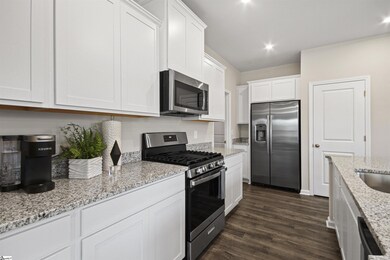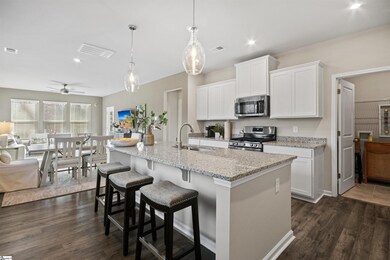OPEN TUE 1PM - 5PM
NEW CONSTRUCTION
Estimated payment $1,867/month
4
Beds
2.5
Baths
2,000-2,199
Sq Ft
$133
Price per Sq Ft
Highlights
- Water Access
- Open Floorplan
- Loft
- Byrnes Freshman Academy Rated A-
- Craftsman Architecture
- Great Room
About This Home
Don't miss this opportunity to own our popular Pinewood plan on an AMAZING home site that backs up to trees! This open and efficient floor plan is perfect for entertaining or enjoying a night in. Huge kitchen with island, formal dining space AND a butler pantry! The primary suite is massive and features a sitting area, perfect for snuggling up with a good book. Whole home blinds, and refrigerator are included! This home will be ready for move-in December Photos are virtually staged.
Open House Schedule
-
Tuesday, November 25, 20251:00 to 5:00 pm11/25/2025 1:00:00 PM +00:0011/25/2025 5:00:00 PM +00:00Come tour this beautiful home!Add to Calendar
-
Saturday, November 29, 20251:00 to 5:00 pm11/29/2025 1:00:00 PM +00:0011/29/2025 5:00:00 PM +00:00Come tour this beautiful home!Add to Calendar
Home Details
Home Type
- Single Family
Year Built
- Built in 2025 | Under Construction
Lot Details
- 6,098 Sq Ft Lot
- Lot Dimensions are 50x120x50x120
- Few Trees
HOA Fees
- $37 Monthly HOA Fees
Parking
- 2 Car Attached Garage
Home Design
- Home is estimated to be completed on 12/31/25
- Craftsman Architecture
- Slab Foundation
- Architectural Shingle Roof
- Vinyl Siding
- Stone Exterior Construction
Interior Spaces
- 2,000-2,199 Sq Ft Home
- 2-Story Property
- Open Floorplan
- Ceiling height of 9 feet or more
- Insulated Windows
- Tilt-In Windows
- Great Room
- Breakfast Room
- Home Office
- Loft
Kitchen
- Walk-In Pantry
- Electric Oven
- Gas Cooktop
- Built-In Microwave
- Dishwasher
- Disposal
Flooring
- Ceramic Tile
- Luxury Vinyl Plank Tile
Bedrooms and Bathrooms
- 4 Bedrooms
Laundry
- Laundry Room
- Laundry on upper level
- Dryer
Attic
- Attic Fan
- Storage In Attic
Outdoor Features
- Water Access
- Patio
Schools
- Tyger River Elementary School
- Beech Springs Middle School
- James F. Byrnes High School
Utilities
- Cooling Available
- Heating System Uses Natural Gas
- Underground Utilities
- Smart Home Wiring
- Gas Water Heater
- Private Sewer
Community Details
- 803 743 0600 / Mjs@Mjsmgt.Com HOA
- Built by Stanley Martin
- Persimmon Hill Subdivision, Cade Floorplan
- Mandatory home owners association
Listing and Financial Details
- Tax Lot 174
- Assessor Parcel Number 5-14-00-200.20
Map
Create a Home Valuation Report for This Property
The Home Valuation Report is an in-depth analysis detailing your home's value as well as a comparison with similar homes in the area
Home Values in the Area
Average Home Value in this Area
Property History
| Date | Event | Price | List to Sale | Price per Sq Ft |
|---|---|---|---|---|
| 10/16/2025 10/16/25 | For Sale | $291,435 | -- | $142 / Sq Ft |
Source: Greater Greenville Association of REALTORS®
Source: Greater Greenville Association of REALTORS®
MLS Number: 1571985
Nearby Homes
- 776 Spring Orchard Dr
- 784 Spring Orchard Dr
- 764 Spring Orchard Dr
- 771 Spring Orchard Dr
- 756 Spring Orchard Dr
- 1408 Apple Butter Dr
- 1404 Apple Butter Dr
- The Santee Plan at Persimmon Hill
- 1134 Berry Patch Dr
- 1546 Honeybee Ln
- 1049 Maraschino Way
- 962 Cherry Plum Dr
- 957 Cherry Plum Dr
- 69 State Road S-42-2901
- 1726 Rose Hip Dr
- 1606 Yarrow Ln
- 1605 Yarrow Ln
- 1730 Rose Hip Dr
- 1601 Yarrow Ln
- 610 Universal Lane Ln
- 553 Friar Park Ln
- 610 Universal Dr Unit 711-203.1410503
- 610 Universal Dr Unit 1224-106.1410507
- 610 Universal Dr Unit 810-206.1410505
- 610 Universal Dr Unit 930-205.1410500
- 610 Universal Dr Unit 741-206.1410504
- 610 Universal Dr Unit 920-103.1410506
- 610 Universal Dr Unit 801.1410499
- 610 Universal Dr Unit 835.1410502
- 610 Universal Dr Unit 827.1410498
- 906 Hattie Ln
- 150 N Church St
- 270 Christopher St
- 121 Lyman Ave
- 136 Moore St
- 201 Culpepper Landing Dr
- 211 Brookside Dr Unit A
- 2200 Racing Rd
- 19 Lyman Lake Rd
