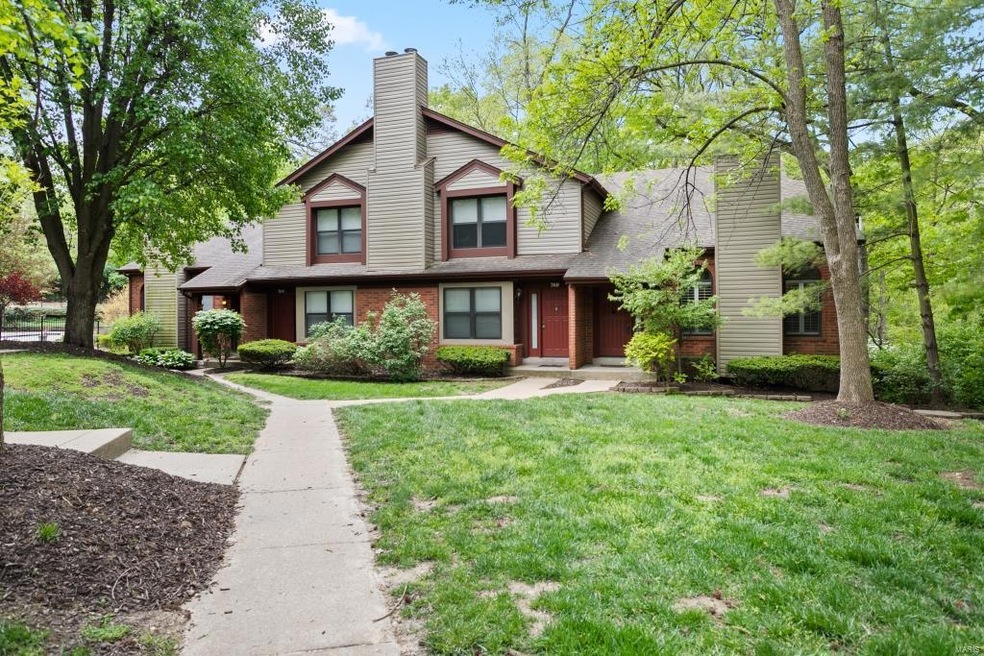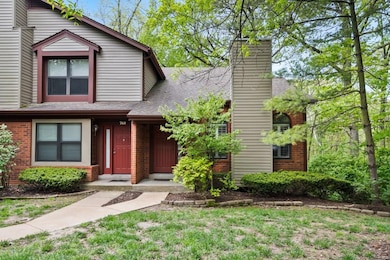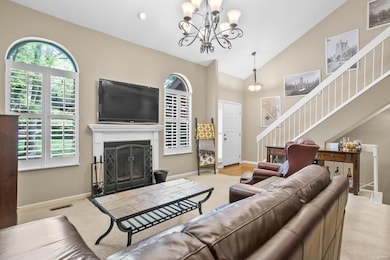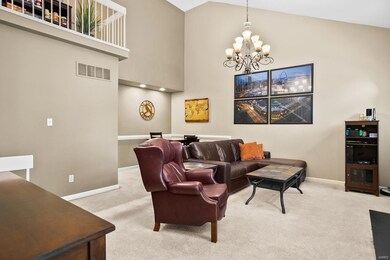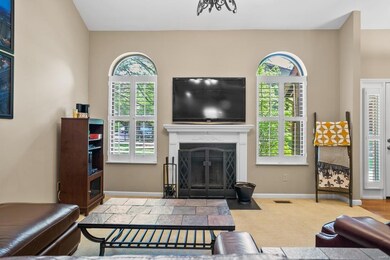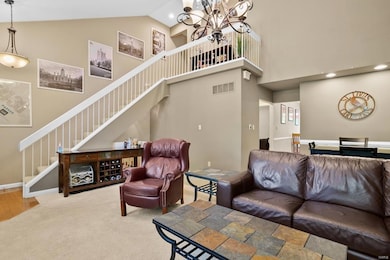
772 Timbervalley Ct Unit D Chesterfield, MO 63017
Highlights
- In Ground Pool
- Primary Bedroom Suite
- Deck
- Shenandoah Valley Elementary Rated A
- Clubhouse
- Vaulted Ceiling
About This Home
As of April 2025Spacious 2 Bd/2 Bth, end-unit townhome with a finished W/O LL in the heart of Chesterfield is sure to impress! Quiet cul-de-sac, backing to trees, offers a great escape enjoyed from the deck! Inviting Entry opens to a spacious 2-Story living area w/WB fireplace & abundance of natural light. Spacious eat-in, Kitchen boasts wood floors, neutral cabinetry and countertops, plus a newer backsplash & access to the spacious deck! Main Floor also includes a Guest Bedroom with plantation shutters, a full Bath with neutral finishes & tile floors. Upstairs, you will find a Loft & Master Bd w/walk-in closet & neutral en suite Bth. Walkout LL is a fantastic entertaining space that boasts plantation shutters & wet bar w/stunning feature wall. This location cannot be beat - within the Chesterfield Parkway loop, convenient to shops, restaurants & easy access to Interstate 64/40! Subdivision offers pool, clubhouse & outdoor play spaces. HOA includes amenities, water, sewer & trash!
Last Agent to Sell the Property
EXP Realty, LLC License #2007022959 Listed on: 04/30/2020

Property Details
Home Type
- Condominium
Est. Annual Taxes
- $2,343
Year Built
- Built in 1987
Lot Details
- End Unit
- Backs to Trees or Woods
HOA Fees
- $245 Monthly HOA Fees
Home Design
- Traditional Architecture
- Brick or Stone Veneer Front Elevation
- Vinyl Siding
Interior Spaces
- 1,638 Sq Ft Home
- 1.5-Story Property
- Vaulted Ceiling
- Wood Burning Fireplace
- Sliding Doors
- Entrance Foyer
- Living Room with Fireplace
- Combination Dining and Living Room
- Home Gym
- Partially Carpeted
- Basement Fills Entire Space Under The House
Kitchen
- Eat-In Kitchen
- Electric Oven or Range
- Microwave
- Dishwasher
- Disposal
Bedrooms and Bathrooms
- Primary Bedroom Suite
- 2 Full Bathrooms
Parking
- Off-Street Parking
- Assigned Parking
Outdoor Features
- In Ground Pool
- Deck
- Covered patio or porch
Schools
- Shenandoah Valley Elem. Elementary School
- Central Middle School
- Parkway Central High School
Utilities
- Forced Air Heating and Cooling System
- Electric Water Heater
Listing and Financial Details
- Assessor Parcel Number 18S-53-0492
Community Details
Recreation
- Tennis Courts
Additional Features
- Clubhouse
Ownership History
Purchase Details
Home Financials for this Owner
Home Financials are based on the most recent Mortgage that was taken out on this home.Purchase Details
Home Financials for this Owner
Home Financials are based on the most recent Mortgage that was taken out on this home.Purchase Details
Home Financials for this Owner
Home Financials are based on the most recent Mortgage that was taken out on this home.Purchase Details
Home Financials for this Owner
Home Financials are based on the most recent Mortgage that was taken out on this home.Similar Homes in the area
Home Values in the Area
Average Home Value in this Area
Purchase History
| Date | Type | Sale Price | Title Company |
|---|---|---|---|
| Warranty Deed | -- | Investors Title Company | |
| Warranty Deed | $173,000 | Investors Title Co Clayton | |
| Warranty Deed | $160,000 | Clear Title Group | |
| Warranty Deed | $214,778 | Grt |
Mortgage History
| Date | Status | Loan Amount | Loan Type |
|---|---|---|---|
| Open | $221,000 | New Conventional | |
| Previous Owner | $138,400 | New Conventional | |
| Previous Owner | $172,000 | Unknown | |
| Previous Owner | $170,638 | Unknown |
Property History
| Date | Event | Price | Change | Sq Ft Price |
|---|---|---|---|---|
| 04/07/2025 04/07/25 | Sold | -- | -- | -- |
| 02/28/2025 02/28/25 | Pending | -- | -- | -- |
| 02/26/2025 02/26/25 | For Sale | $260,000 | +40.5% | $231 / Sq Ft |
| 02/14/2025 02/14/25 | Off Market | -- | -- | -- |
| 07/31/2020 07/31/20 | Sold | -- | -- | -- |
| 06/26/2020 06/26/20 | Pending | -- | -- | -- |
| 04/30/2020 04/30/20 | For Sale | $185,000 | -4.1% | $113 / Sq Ft |
| 12/01/2015 12/01/15 | Sold | -- | -- | -- |
| 10/28/2015 10/28/15 | Pending | -- | -- | -- |
| 10/28/2015 10/28/15 | For Sale | $192,900 | -- | $104 / Sq Ft |
Tax History Compared to Growth
Tax History
| Year | Tax Paid | Tax Assessment Tax Assessment Total Assessment is a certain percentage of the fair market value that is determined by local assessors to be the total taxable value of land and additions on the property. | Land | Improvement |
|---|---|---|---|---|
| 2023 | $2,343 | $35,190 | $7,050 | $28,140 |
| 2022 | $2,237 | $31,870 | $9,410 | $22,460 |
| 2021 | $2,228 | $31,870 | $9,410 | $22,460 |
| 2020 | $2,289 | $31,450 | $7,700 | $23,750 |
| 2019 | $2,239 | $31,450 | $7,700 | $23,750 |
| 2018 | $2,032 | $26,430 | $4,280 | $22,150 |
| 2017 | $1,977 | $26,430 | $4,280 | $22,150 |
| 2016 | $2,061 | $26,200 | $3,860 | $22,340 |
| 2015 | $2,160 | $26,200 | $3,860 | $22,340 |
| 2014 | $1,879 | $24,340 | $9,250 | $15,090 |
Agents Affiliated with this Home
-
Bert Kaslin

Seller's Agent in 2025
Bert Kaslin
Coldwell Banker Realty- Gunda
(314) 719-7706
5 in this area
41 Total Sales
-
Jordan Scarfino

Buyer's Agent in 2025
Jordan Scarfino
EXP Realty, LLC
(636) 275-7018
1 in this area
31 Total Sales
-
Mark Gellman

Seller's Agent in 2020
Mark Gellman
EXP Realty, LLC
(314) 578-1123
329 in this area
2,490 Total Sales
-
Peter Lu

Buyer's Agent in 2020
Peter Lu
EXP Realty, LLC
(314) 662-6578
62 in this area
949 Total Sales
-
Eleanor Lyons

Seller's Agent in 2015
Eleanor Lyons
Berkshire Hathway Home Services
(314) 308-1368
2 in this area
41 Total Sales
Map
Source: MARIS MLS
MLS Number: MIS20022820
APN: 18S-53-0492
- 861 Forest Trace Dr Unit D
- 935 Quail Meadows Ct Unit B
- 1101 Cambridge Green Ct
- 932 Chesterfield Villas Cir
- 312 Indigo Ct Unit 37-303
- 314 Indigo Ct Unit 37-302
- 316 Indigo Ct Unit 37-301
- 924 Grand Reserve Dr
- 16521 Yellow Wood Dr
- 952 Chesterfield Villas Cir
- 92 Conway Cove Dr Unit G1
- 16532 Yellow Wood Dr Unit 48-303
- 16534 Yellow Wood Dr Unit 48-302
- 16536 Yellow Wood Dr Unit 48-301
- 16576 Honey Locust Dr Unit 12-303
- 16578 Honey Locust Dr Unit 12-302
- 16580 Honey Locust Dr Unit 12-301
- 1302 Amherst Terrace Way
- 1511 Hampton Hall Dr Unit 22
- 1511 Hampton Hall Dr Unit 19 & 20
