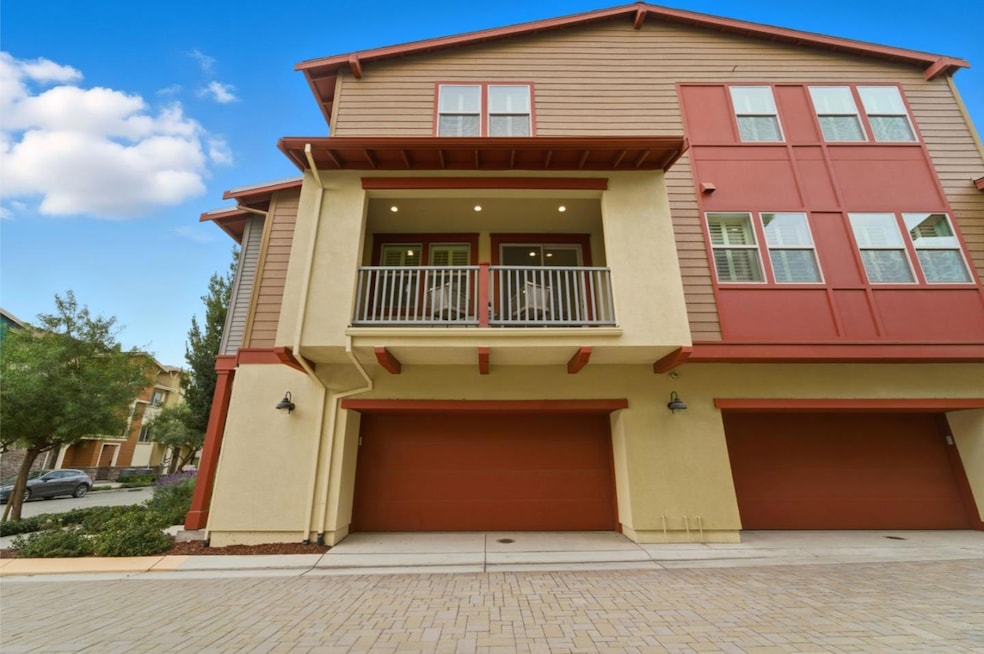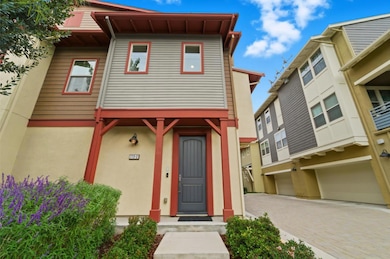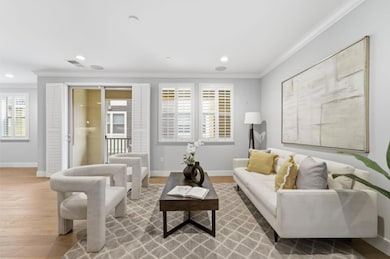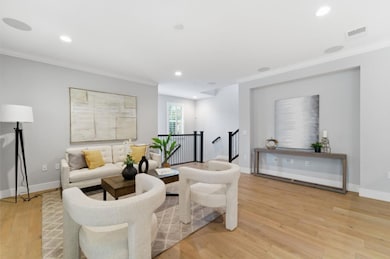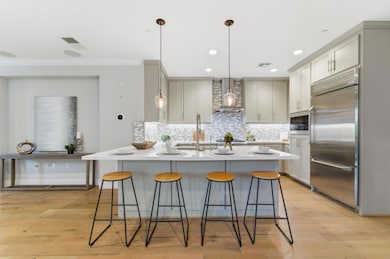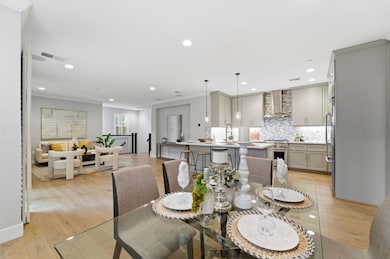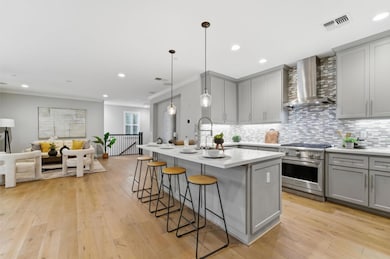772 Tranquility Cir Unit 2 Livermore, CA 94551
Las Positas NeighborhoodEstimated payment $6,692/month
Highlights
- Fitness Center
- Clubhouse
- Wood Flooring
- Rancho Las Positas Elementary School Rated A
- Soaking Tub in Primary Bathroom
- Marble Countertops
About This Home
This gorgeous Luxury Sage home has all the upgrades you could ask for, Battleship grey cabinets, white quartz counters, soft close drawers, GE Monogram SS Appliance in kitchen. Woods flooring in kitchen, living room, Elegant open concept living, dining and gourmet kitchen. Enjoy the home theater setup, pre-wired speakers in the living room. Plantation shutters on all windows and slider doors. Bed and full bath on the main living level. Master & Jr. Suite on the 3nd level along with laundry room, with cabinets. Garage has painted walls, Tesla charger inside garage. Enjoy the refreshing ly lifestyle amenities like a yoga and meditation lawn, an outdoor harvest dining kitchen, bocce ball courts as well as community pool and spa. Near 580 freeway, wine country, shopping and more....
Open House Schedule
-
Sunday, November 16, 202512:00 to 3:00 pm11/16/2025 12:00:00 PM +00:0011/16/2025 3:00:00 PM +00:00This gorgeous home has all the upgrades you could ask for. EV chargers in garage. Water softener for the whole house. GE Monogram SS appliances. 3 bedrooms, 3 bathrooms, built in 2018.Add to Calendar
Townhouse Details
Home Type
- Townhome
Est. Annual Taxes
- $11,484
Year Built
- Built in 2018
Parking
- 2 Car Garage
- Electric Vehicle Home Charger
Home Design
- Slab Foundation
- Composition Roof
Interior Spaces
- 2,169 Sq Ft Home
- 3-Story Property
- High Ceiling
- Combination Dining and Living Room
Kitchen
- Breakfast Area or Nook
- Gas Oven
- Self-Cleaning Oven
- Range Hood
- Microwave
- Dishwasher
- Kitchen Island
- Marble Countertops
- Quartz Countertops
- Disposal
Flooring
- Wood
- Carpet
- Tile
Bedrooms and Bathrooms
- 3 Bedrooms
- Walk-In Closet
- 3 Full Bathrooms
- Solid Surface Bathroom Countertops
- Dual Sinks
- Soaking Tub in Primary Bathroom
- Bathtub with Shower
- Bathtub Includes Tile Surround
- Walk-in Shower
Laundry
- Laundry on upper level
- Washer and Dryer
Utilities
- Forced Air Heating and Cooling System
- Vented Exhaust Fan
- Water Softener is Owned
Listing and Financial Details
- Assessor Parcel Number 903-0017-259
Community Details
Overview
- Property has a Home Owners Association
- Association fees include common area electricity, exterior painting, landscaping / gardening, maintenance - exterior, management fee, reserves
- 358 Units
- Sage Association
- Built by SAGE
- Greenbelt
Amenities
- Sauna
- Clubhouse
- Common Utility Room
Recreation
- Community Playground
- Fitness Center
- Community Pool
Pet Policy
- Pets Allowed
Map
Home Values in the Area
Average Home Value in this Area
Tax History
| Year | Tax Paid | Tax Assessment Tax Assessment Total Assessment is a certain percentage of the fair market value that is determined by local assessors to be the total taxable value of land and additions on the property. | Land | Improvement |
|---|---|---|---|---|
| 2025 | $11,484 | $909,232 | $227,308 | $681,924 |
| 2024 | $11,484 | $891,408 | $222,852 | $668,556 |
| 2023 | $11,331 | $873,936 | $218,484 | $655,452 |
| 2022 | $11,177 | $856,800 | $214,200 | $642,600 |
| 2021 | $10,373 | $840,000 | $210,000 | $630,000 |
| 2020 | $11,505 | $910,656 | $67,116 | $843,540 |
| 2019 | $11,641 | $892,800 | $65,800 | $827,000 |
Property History
| Date | Event | Price | List to Sale | Price per Sq Ft | Prior Sale |
|---|---|---|---|---|---|
| 10/30/2025 10/30/25 | For Sale | $1,088,000 | +29.5% | $502 / Sq Ft | |
| 06/16/2025 06/16/25 | Off Market | $840,000 | -- | -- | |
| 02/04/2025 02/04/25 | Off Market | $840,000 | -- | -- | |
| 09/17/2020 09/17/20 | Sold | $840,000 | 0.0% | $387 / Sq Ft | View Prior Sale |
| 09/04/2020 09/04/20 | Pending | -- | -- | -- | |
| 08/31/2020 08/31/20 | For Sale | $839,900 | -- | $387 / Sq Ft |
Purchase History
| Date | Type | Sale Price | Title Company |
|---|---|---|---|
| Interfamily Deed Transfer | -- | None Available | |
| Grant Deed | $840,000 | Old Republic Title Company | |
| Grant Deed | $893,000 | Chicago Title Company |
Mortgage History
| Date | Status | Loan Amount | Loan Type |
|---|---|---|---|
| Previous Owner | $649,682 | New Conventional |
Source: MLSListings
MLS Number: ML82026356
APN: 903-0017-259-00
- 788 Tranquility Cir Unit 3
- 897 Tranquility Cir Unit 12
- 833 Tranquility Cir Unit 5
- 570 Sandalwood Dr
- 538 Sandalwood Dr
- 1727 Sutter St
- 1382 Vía Deste Unit 61
- 1186 Via Cristobal Unit 110
- 848 Del Norte Dr
- 1622 Placer Cir
- 626 Heligan Ln Unit 4
- 866 Cortland Way
- 1033 Plumas Ct
- 185 Heligan Ln Unit 9
- Plan 1 at Parkview
- Plan 2 at Parkview
- 1785 Paseo Laguna Seco
- 152 Heligan Ln Unit 3
- 1821 Paseo Laguna Seco
- 25 Heligan Ln Unit 9
- 644 Heligan Ln
- 1700 Paseo Laguna Seco Dr
- 1536 Corte Reina Common
- 1160 Portola Meadows Rd
- 2380 Nissen Dr
- 981 Marylin Ave Unit ADU
- 893 Olivina Ave Unit ID1305125P
- 595 N L St Unit Apartment
- 1374 Olivina Ave Unit Front unit A
- 434 Junction Ave
- 170 N N St Unit 116
- 800 E Stanley Blvd
- 2255 Chestnut St Unit 12
- 1809 Railroad Ave
- 1900-1996 1st St
- 1009 Murrieta Blvd Unit 45
- 1167 Holmes Ct
- 2904 Worthing Common
- 2397 Third St
- 3909 Portola Common
