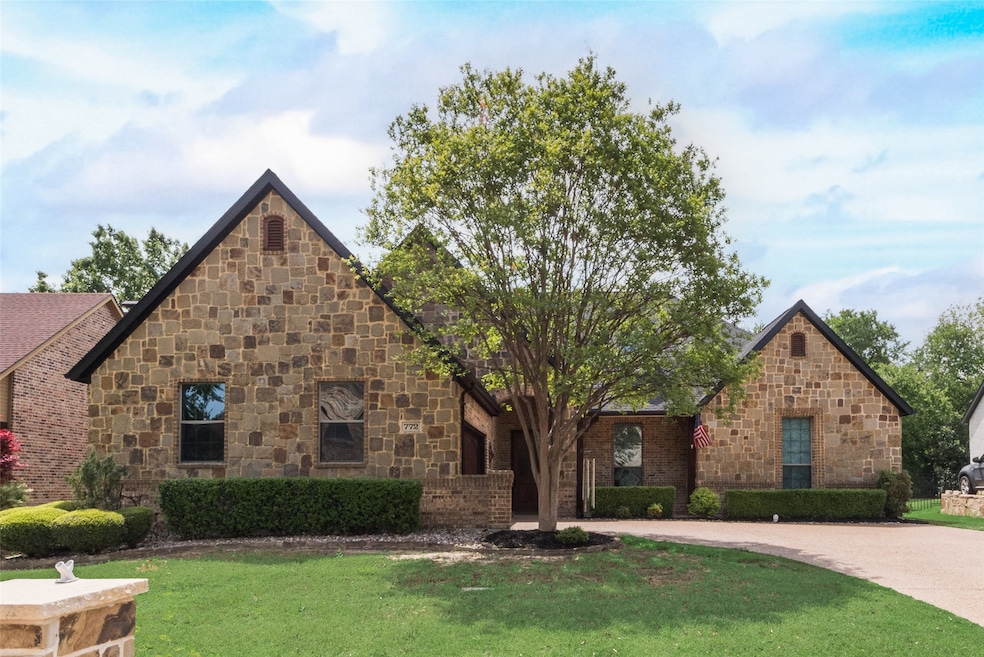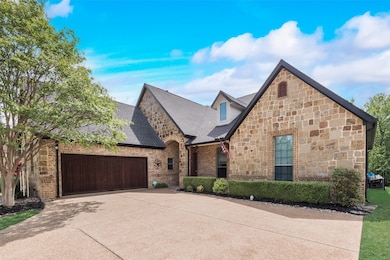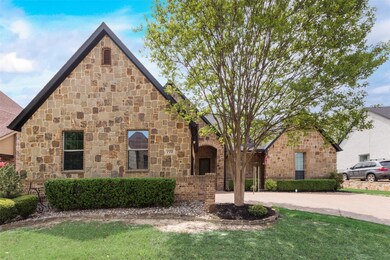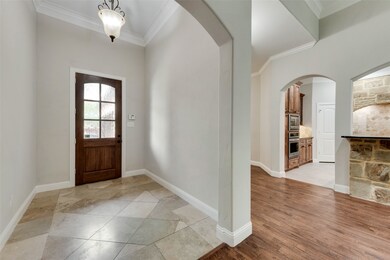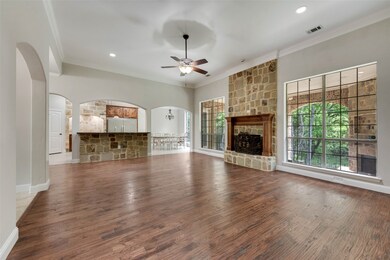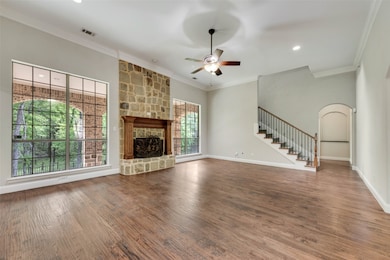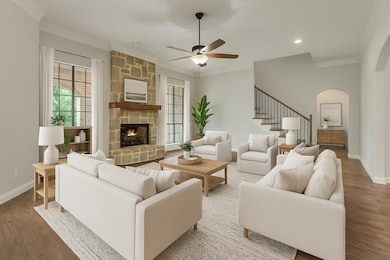
772 Windsong Ln Rockwall, TX 75032
Rainbow Lake NeighborhoodHighlights
- Built-In Refrigerator
- Open Floorplan
- Wood Flooring
- Dorothy Smith Pullen Elementary School Rated A
- Traditional Architecture
- 2 Fireplaces
About This Home
As of July 2025MOTIVATED SELLER! Your Private Retreat Awaits! Tucked away on a serene .30-acre lot with a creek running along the back of the property, this beautifully maintained 4-bedroom, 3.5-bathroom home offers the perfect blend of comfort, luxury, and natural beauty. Step inside to discover two spacious primary suites on the main level, ideal for multi-generational living or hosting guests in style. Upstairs, a generous flex space provides endless possibilities for a game or media room or a second living area. The home also offers a dedicated office space perfect for those who work from home. The heart of the home is the gourmet kitchen, featuring a gas cooktop, built-in refrigerator, and plenty of prep space for the home chef. The inviting living area boasts a cozy fireplace, perfect for relaxing evenings, while the outdoor covered patio with its own fireplace is made for year-round entertaining. The backyard is a true escape, surrounded by mature trees that offer shade, privacy, and a peaceful, away from it all feeling, yet you're still conveniently close to everything. Don’t miss your chance to live in the desirable Rainbow Lake Estates. Schedule your private tour today!
Last Agent to Sell the Property
Farmersville Real Estate Company Brokerage Phone: 972-784-6115 License #0695485 Listed on: 04/10/2025
Co-Listed By
Farmersville Real Estate Company Brokerage Phone: 972-784-6115 License #0636679
Home Details
Home Type
- Single Family
Est. Annual Taxes
- $7,570
Year Built
- Built in 2010
Lot Details
- 0.3 Acre Lot
- Wrought Iron Fence
- Many Trees
- Private Yard
- Back Yard
HOA Fees
- $35 Monthly HOA Fees
Parking
- 2 Car Attached Garage
- Side Facing Garage
- Garage Door Opener
- Drive Through
Home Design
- Traditional Architecture
- Brick Exterior Construction
- Slab Foundation
- Composition Roof
Interior Spaces
- 3,045 Sq Ft Home
- 2-Story Property
- Open Floorplan
- Woodwork
- Ceiling Fan
- 2 Fireplaces
- Wood Burning Fireplace
- Window Treatments
- Electric Dryer Hookup
Kitchen
- Eat-In Kitchen
- Electric Oven
- Gas Cooktop
- <<microwave>>
- Built-In Refrigerator
- Ice Maker
- Dishwasher
- Kitchen Island
- Granite Countertops
Flooring
- Wood
- Carpet
- Tile
- Luxury Vinyl Plank Tile
Bedrooms and Bathrooms
- 4 Bedrooms
Home Security
- Security System Owned
- Fire and Smoke Detector
Outdoor Features
- Covered patio or porch
- Fire Pit
- Exterior Lighting
- Rain Gutters
Schools
- Dorothy Smith Pullen Elementary School
- Heath High School
Utilities
- Central Heating and Cooling System
- Heating System Uses Natural Gas
- Tankless Water Heater
- High Speed Internet
- Phone Available
- Cable TV Available
Community Details
- Association fees include ground maintenance
- Goodwin & Company Association
- Rainbow Lake Estates Subdivision
Listing and Financial Details
- Legal Lot and Block 20 / C
- Assessor Parcel Number 53270
Ownership History
Purchase Details
Similar Homes in Rockwall, TX
Home Values in the Area
Average Home Value in this Area
Purchase History
| Date | Type | Sale Price | Title Company |
|---|---|---|---|
| Warranty Deed | -- | None Available |
Mortgage History
| Date | Status | Loan Amount | Loan Type |
|---|---|---|---|
| Open | $250,000 | Credit Line Revolving |
Property History
| Date | Event | Price | Change | Sq Ft Price |
|---|---|---|---|---|
| 07/11/2025 07/11/25 | Sold | -- | -- | -- |
| 06/08/2025 06/08/25 | Pending | -- | -- | -- |
| 05/19/2025 05/19/25 | Price Changed | $637,000 | -2.0% | $209 / Sq Ft |
| 04/15/2025 04/15/25 | For Sale | $650,000 | -- | $213 / Sq Ft |
Tax History Compared to Growth
Tax History
| Year | Tax Paid | Tax Assessment Tax Assessment Total Assessment is a certain percentage of the fair market value that is determined by local assessors to be the total taxable value of land and additions on the property. | Land | Improvement |
|---|---|---|---|---|
| 2023 | $7,570 | $511,116 | $0 | $0 |
| 2022 | $8,362 | $464,651 | $0 | $0 |
| 2021 | $8,419 | $422,410 | $108,000 | $314,410 |
| 2020 | $8,459 | $410,060 | $104,000 | $306,060 |
| 2019 | $8,759 | $405,400 | $102,000 | $303,400 |
| 2018 | $8,956 | $404,620 | $101,000 | $303,620 |
| 2017 | $8,988 | $403,770 | $100,000 | $303,770 |
| 2016 | $8,171 | $360,910 | $100,000 | $260,910 |
| 2015 | $7,517 | $323,620 | $60,000 | $263,620 |
| 2014 | $7,517 | $331,670 | $60,000 | $271,670 |
Agents Affiliated with this Home
-
JaNell Ingalls

Seller's Agent in 2025
JaNell Ingalls
Farmersville Real Estate Company
(214) 680-0664
1 in this area
39 Total Sales
-
Jeffrey Ingalls
J
Seller Co-Listing Agent in 2025
Jeffrey Ingalls
Farmersville Real Estate Company
(972) 210-1367
2 Total Sales
-
Michael Oldham

Buyer's Agent in 2025
Michael Oldham
EXP REALTY
(214) 616-7063
1 in this area
61 Total Sales
Map
Source: North Texas Real Estate Information Systems (NTREIS)
MLS Number: 20886248
APN: 53270
- 842 Turquoise Point
- 24 Shady Dale Ln
- 3163 Oak Dr
- 3134 Oak Dr
- 172 Wellington Ln
- 4808 Southwind Dr
- 4 Shady Dale Ln
- 1206 Whisper Rock Dr
- 503 Kyser Spring Rd
- 140 Trout St
- 2515 Cambridge Dr
- 104 Aurora Cir
- 2403 Legend Dr
- 113 Windmill Ridge Dr
- 128 Country Club Dr
- 109 Sceptre Dr
- 315 Lakeside Dr
- 104 Cambridge Ct
- 5604 Yacht Club Dr
- 808 Country Club Dr
