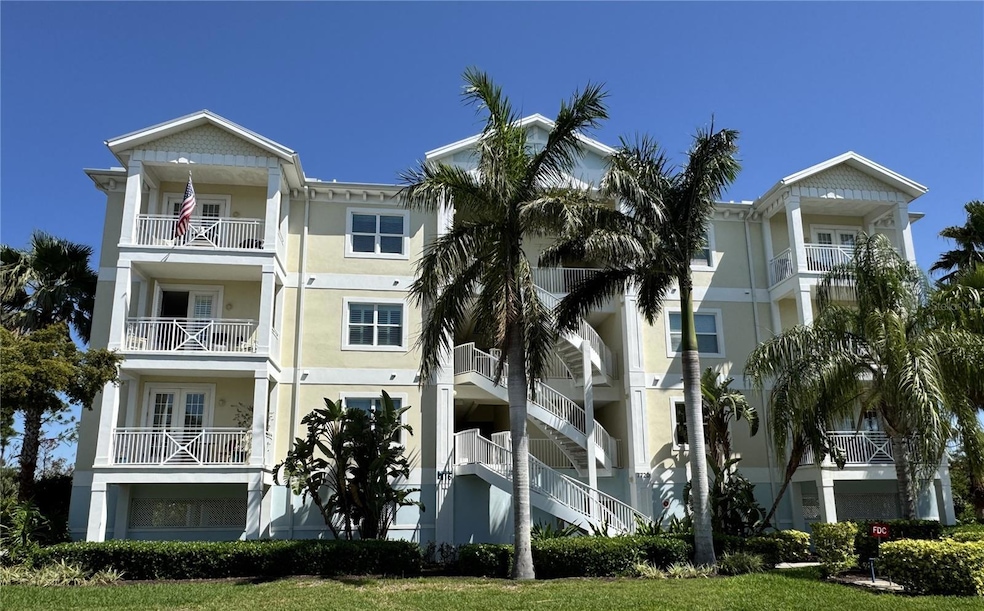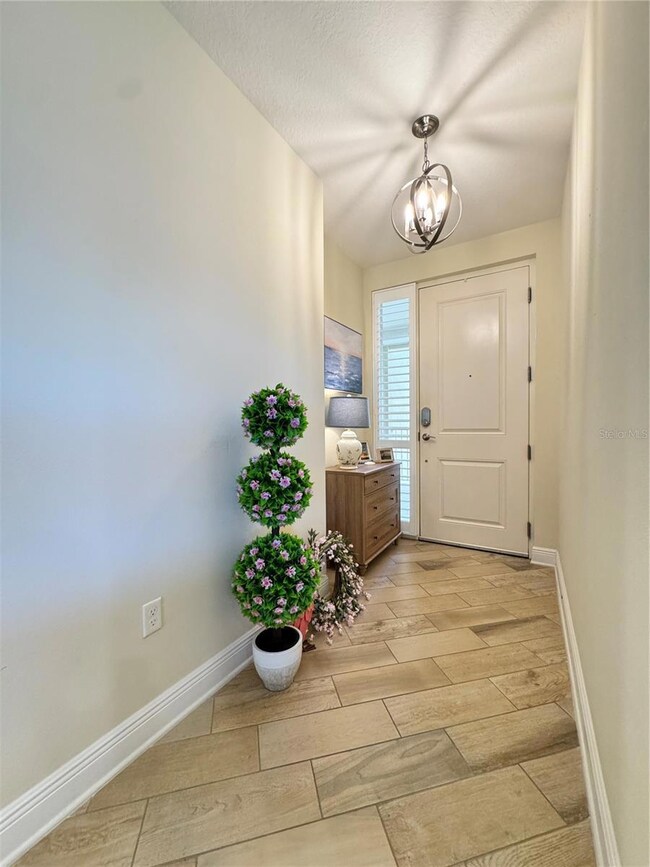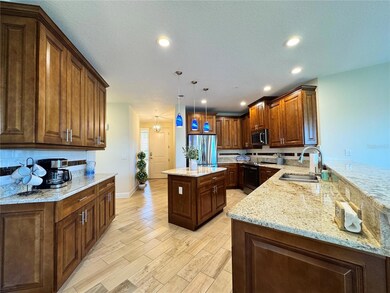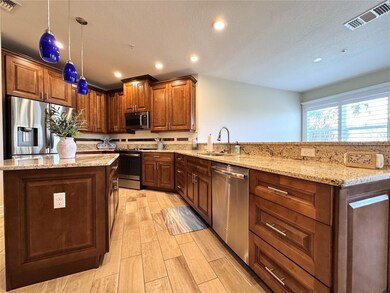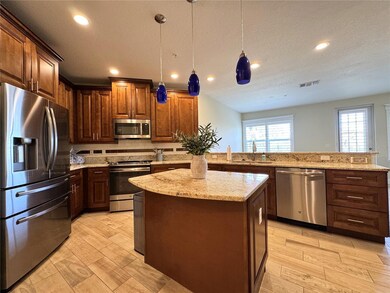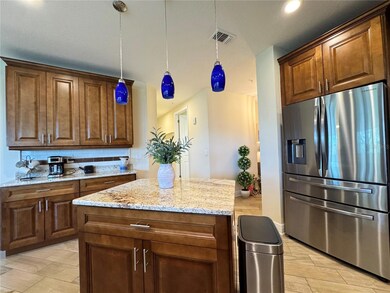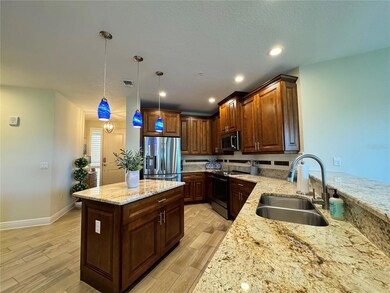7720 34th Ave W Unit 202 Bradenton, FL 34209
Highlights
- 300 Feet of Bay Harbor Waterfront
- Fitness Center
- Gated Community
- Fishing Pier
- Heated Indoor Pool
- Open Floorplan
About This Home
Available NOW through January 31st, 2026! Step into luxury with this beautifully updated, turnkey furnished condo, just minutes from the pristine Gulf of Mexico beaches! This tastefully decorated 2-bedroom, 2-bathroom condo features stunning tile flooring throughout. The spacious open floor plan creates a welcoming atmosphere, with a living room that opens to a private balcony overlooking lush greenbelt views – perfect for relaxing or entertaining. Prime Location: Not only will you be short drive from world-class Gulf beaches, but you're also close to a variety of shopping, dining, and entertainment options. Everything you need is just around the corner! Palma Sola Bay Club offers an exceptional resort-style lifestyle with an abundance of amenities to enjoy. Take advantage of the beautifully designed clubhouse with a social room, kitchen, and billiards table. Host a BBQ at the outdoor kitchen, stay active in the fitness center, or relax by the pool with sun deck and fire pit. The community also features a bocce ball court, putting green, and even a kayak launch for water enthusiasts! *** Rent includes all utilities***. Don’t miss out on this incredible opportunity to enjoy luxury living in an unbeatable location! Rates May-Dec $2,900 per month. January 2026 $5,000.
Listing Agent
O'STEEN GROUP INC Brokerage Phone: 941-527-4227 License #3150065 Listed on: 04/09/2025
Condo Details
Home Type
- Condominium
Est. Annual Taxes
- $3,257
Year Built
- Built in 2018
Lot Details
- 300 Feet of Bay Harbor Waterfront
- Level Lot
- Irrigation Equipment
Parking
- 2 Car Garage
- Guest Parking
Home Design
- Elevated Home
- Entry on the 2nd floor
- Turnkey
Interior Spaces
- 1,657 Sq Ft Home
- 4-Story Property
- Open Floorplan
- Thermal Windows
- Blinds
- Combination Dining and Living Room
- Storage Room
- Inside Utility
Kitchen
- Eat-In Kitchen
- Breakfast Bar
- Range with Range Hood
- Microwave
- Dishwasher
- Stone Countertops
- Solid Wood Cabinet
- Disposal
Flooring
- Carpet
- Ceramic Tile
Bedrooms and Bathrooms
- 2 Bedrooms
- Split Bedroom Floorplan
- Walk-In Closet
- 2 Full Bathrooms
- Low Flow Plumbing Fixtures
Laundry
- Laundry in unit
- Dryer
- Washer
Home Security
Eco-Friendly Details
- Energy-Efficient HVAC
- Energy-Efficient Insulation
- Energy-Efficient Thermostat
- Ventilation
Pool
- Heated Indoor Pool
- Outside Bathroom Access
Outdoor Features
- Fishing Pier
- Access to Bay or Harbor
- Dock made with Composite Material
- Balcony
- Exterior Lighting
- Outdoor Grill
- Rain Gutters
Schools
- Sea Breeze Elementary School
- Martha B. King Middle School
- Bayshore High School
Utilities
- Central Heating and Cooling System
- Underground Utilities
- Electric Water Heater
- Cable TV Available
Listing and Financial Details
- Residential Lease
- Security Deposit $2,000
- Property Available on 5/14/25
- Tenant pays for cleaning fee
- The owner pays for cable TV, electricity, grounds care, internet, pest control, recreational, sewer, trash collection, water
- $100 Application Fee
- 1-Month Minimum Lease Term
- Assessor Parcel Number BLDG.2/202
Community Details
Overview
- Property has a Home Owners Association
- The O'steen Group, Inc. Association
- Palma Sola Community
- Palma Sola Bay Club Subdivision
- On-Site Maintenance
- Near Conservation Area
Amenities
- Clubhouse
- Elevator
- Community Storage Space
Recreation
- Recreation Facilities
- Fitness Center
- Community Pool
- Park
- Dog Park
Pet Policy
- Pets up to 100 lbs
- Pet Deposit $500
- 2 Pets Allowed
- $500 Pet Fee
Security
- Gated Community
- Fire and Smoke Detector
- Fire Sprinkler System
Map
Source: Stellar MLS
MLS Number: A4648052
APN: 51573-0625-9
- 7810 34th Ave W Unit 103
- 7611 34th Ave W Unit 303
- 7611 34th Ave W Unit 302
- 7820 34th Ave W Unit 102
- 7820 34th Ave W Unit 202
- 7820 34th Ave W Unit 201
- 3430 77th St W Unit 301
- 3430 77th St W Unit 303
- 3430 77th St W Unit 103
- 3430 77th St W Unit 101
- 3440 77th St W Unit 201
- 7840 34th Ave W Unit 103
- 3624 Summerwind Cir
- 3810 75th St W Unit 116
- 3810 75th St W Unit 137
- 3810 75th St W Unit 123
- 3640 Summerwind Cir
- 3420 77th St W Unit 202
- 3412 79th Street Cir W Unit 101
- 3653 Summerwind Cir
- 7710 34th Ave W Unit 303
- 7710 34th Ave W Unit 101
- 7710 34th Ave W Unit 202
- 7610 34th Ave W Unit 102
- 7610 34th Ave W Unit 203
- 7840 34th Ave W Unit 202
- 3450 77th St W Unit 303
- 7930 34th Ave W Unit 102
- 3412 79th Street Cir W Unit 103
- 3900 75th St W
- 3418 79th Street Cir W Unit 202
- 3426 79th St W Unit 303
- 3426 79th Street Cir W Unit 203
- 3764 Summerwind Cir
- 2911 74th St W Unit 2276
- 3671 Summerwind Cir
- 7500 40th Ave W Unit 209
- 7500 40th Ave W Unit 107
- 7244 Hamilton Rd
- 4203 Overture Cir Unit 428
