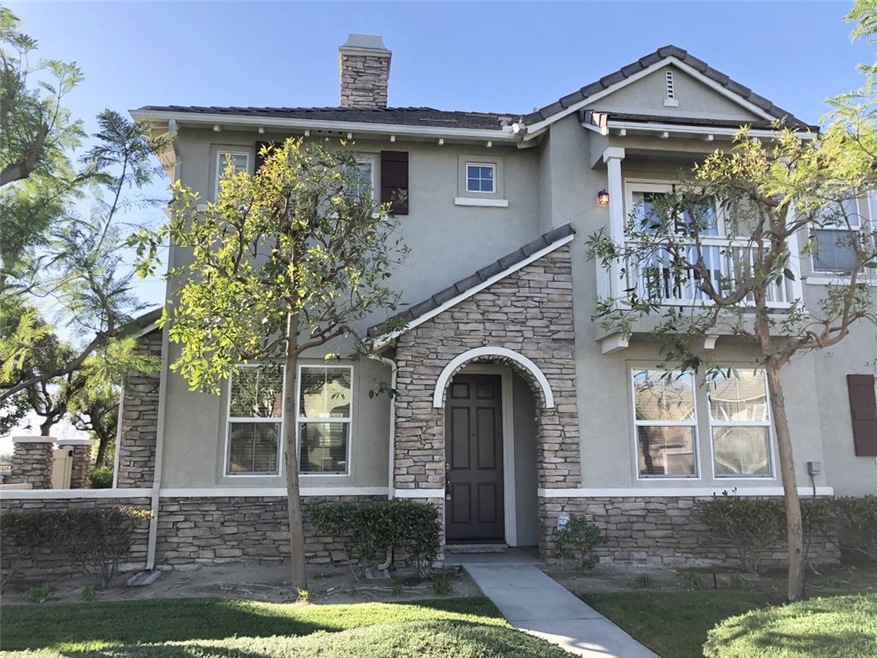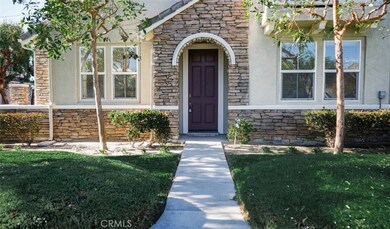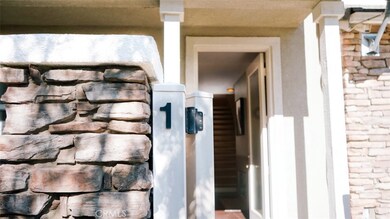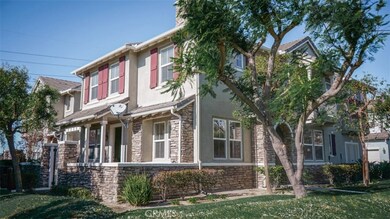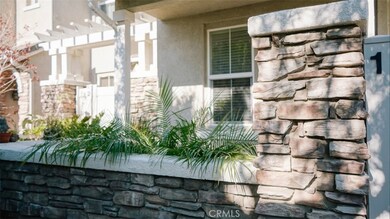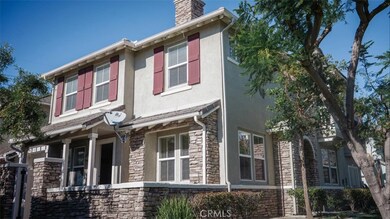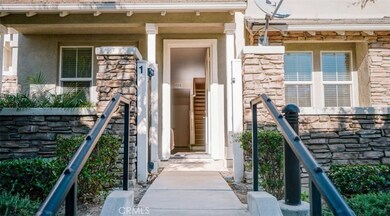
7720 Chambray Place Unit 1 Rancho Cucamonga, CA 91739
Victoria NeighborhoodHighlights
- Panoramic View
- End Unit
- Community Pool
- Terra Vista Elementary Rated A
- High Ceiling
- Outdoor Cooking Area
About This Home
As of December 2020Welcome home! Location! Location! Location! This gorgeous home is just a short walk from Victoria Gardens. In the much sought after Strathmore
community. Strathmore is a upscale gated community offering a community pool, playground, picnic areas and beautiful green belts, perfect
for a community stroll. This unit offers a nice open floor plan with plenty of light. The kitchen has plenty of storage and a convenient
breakfast bar. Upstairs you will find good size bedrooms and for ultimate convenience a laundry station. There is a two car attached
garage and plenty of street parking for guests. A private side patio of the Family Room is perfect for a family bbq. We invite you to come view! This home shows like a Model home. Current owner has only used the property in the last 4 years for 2 days each month, monthly kept by housekeeper. This home will not disappoint! Its also on the corner lot so the home shares only one wall with neighbor. Perfect home for first time home buyers, small families, or a great place to retire. Rancho Cucamonga is Americas City! Very safe and on those nights you don't feel like cooking take a 5 minute stroll across to Victoria Gardens. This home will not last! Do not wait to long, this is a rare Gem. Pictures and videos do not do it justice. Place your offer today!
Last Agent to Sell the Property
YVETTE CRISTOBAL
KELLER WILLIAMS EMPIRE ESTATES License #01900439 Listed on: 11/30/2020
Property Details
Home Type
- Condominium
Est. Annual Taxes
- $6,890
Year Built
- Built in 2004
Lot Details
- End Unit
- 1 Common Wall
HOA Fees
- $235 Monthly HOA Fees
Parking
- 2 Car Attached Garage
Property Views
- Panoramic
- City Lights
- Neighborhood
Interior Spaces
- 1,650 Sq Ft Home
- 2-Story Property
- High Ceiling
- Family Room with Fireplace
Bedrooms and Bathrooms
- 3 Bedrooms
- All Upper Level Bedrooms
Laundry
- Laundry Room
- Laundry on upper level
- Dryer
- Washer
Eco-Friendly Details
- ENERGY STAR Qualified Equipment
Outdoor Features
- Balcony
- Exterior Lighting
Utilities
- Central Heating and Cooling System
- Septic Type Unknown
Listing and Financial Details
- Tax Lot 1
- Tax Tract Number 16612
- Assessor Parcel Number 1090484270000
Community Details
Overview
- 300 Units
- Strathmore Association, Phone Number (909) 941-0201
- Meridian Property Management HOA
Amenities
- Outdoor Cooking Area
- Picnic Area
Recreation
- Community Playground
- Community Pool
- Community Spa
- Park
- Dog Park
Ownership History
Purchase Details
Home Financials for this Owner
Home Financials are based on the most recent Mortgage that was taken out on this home.Purchase Details
Home Financials for this Owner
Home Financials are based on the most recent Mortgage that was taken out on this home.Purchase Details
Home Financials for this Owner
Home Financials are based on the most recent Mortgage that was taken out on this home.Purchase Details
Home Financials for this Owner
Home Financials are based on the most recent Mortgage that was taken out on this home.Purchase Details
Home Financials for this Owner
Home Financials are based on the most recent Mortgage that was taken out on this home.Purchase Details
Home Financials for this Owner
Home Financials are based on the most recent Mortgage that was taken out on this home.Similar Homes in Rancho Cucamonga, CA
Home Values in the Area
Average Home Value in this Area
Purchase History
| Date | Type | Sale Price | Title Company |
|---|---|---|---|
| Grant Deed | $502,500 | Ticor Title | |
| Grant Deed | $387,000 | Stewart Title Company | |
| Interfamily Deed Transfer | -- | None Available | |
| Grant Deed | $435,000 | Investors Title Company | |
| Interfamily Deed Transfer | -- | Lawyers Title Company | |
| Interfamily Deed Transfer | -- | Lawyers Title Company | |
| Grant Deed | $433,000 | Lawyers Title Company |
Mortgage History
| Date | Status | Loan Amount | Loan Type |
|---|---|---|---|
| Previous Owner | $309,600 | New Conventional | |
| Previous Owner | $348,000 | Purchase Money Mortgage | |
| Previous Owner | $346,142 | New Conventional |
Property History
| Date | Event | Price | Change | Sq Ft Price |
|---|---|---|---|---|
| 11/12/2024 11/12/24 | Rented | $3,100 | 0.0% | -- |
| 11/08/2024 11/08/24 | Off Market | $3,100 | -- | -- |
| 09/28/2024 09/28/24 | For Rent | $3,100 | +3.3% | -- |
| 09/28/2023 09/28/23 | Rented | $3,000 | 0.0% | -- |
| 09/21/2023 09/21/23 | Off Market | $3,000 | -- | -- |
| 09/18/2023 09/18/23 | For Rent | $3,000 | 0.0% | -- |
| 12/30/2020 12/30/20 | Sold | $502,500 | +2.6% | $305 / Sq Ft |
| 12/14/2020 12/14/20 | Pending | -- | -- | -- |
| 11/30/2020 11/30/20 | For Sale | $490,000 | +26.6% | $297 / Sq Ft |
| 02/20/2015 02/20/15 | Sold | $387,000 | -0.7% | $235 / Sq Ft |
| 01/20/2015 01/20/15 | Pending | -- | -- | -- |
| 01/13/2015 01/13/15 | Price Changed | $389,900 | -1.2% | $236 / Sq Ft |
| 12/05/2014 12/05/14 | For Sale | $394,500 | 0.0% | $239 / Sq Ft |
| 12/01/2014 12/01/14 | Pending | -- | -- | -- |
| 10/27/2014 10/27/14 | Price Changed | $394,500 | -2.5% | $239 / Sq Ft |
| 07/18/2014 07/18/14 | For Sale | $404,500 | -- | $245 / Sq Ft |
Tax History Compared to Growth
Tax History
| Year | Tax Paid | Tax Assessment Tax Assessment Total Assessment is a certain percentage of the fair market value that is determined by local assessors to be the total taxable value of land and additions on the property. | Land | Improvement |
|---|---|---|---|---|
| 2024 | $6,890 | $533,258 | $133,315 | $399,943 |
| 2023 | $6,725 | $522,802 | $130,701 | $392,101 |
| 2022 | $6,637 | $512,551 | $128,138 | $384,413 |
| 2021 | $6,531 | $502,500 | $125,625 | $376,875 |
| 2020 | $5,681 | $425,290 | $106,323 | $318,967 |
| 2019 | $5,551 | $416,951 | $104,238 | $312,713 |
| 2018 | $5,541 | $408,775 | $102,194 | $306,581 |
| 2017 | $5,321 | $400,760 | $100,190 | $300,570 |
| 2016 | $5,189 | $392,901 | $98,225 | $294,676 |
| 2015 | $4,952 | $368,000 | $129,000 | $239,000 |
| 2014 | $5,044 | $374,000 | $131,000 | $243,000 |
Agents Affiliated with this Home
-
Kai Tu
K
Seller's Agent in 2024
Kai Tu
Ricky&Jessie Realty
(626) 810-6055
-
Yuan Le
Y
Seller's Agent in 2023
Yuan Le
Ricky&Jessie Realty
(213) 249-3255
7 in this area
193 Total Sales
-
Ricky Lee

Seller Co-Listing Agent in 2023
Ricky Lee
Ricky&Jessie Realty
3 in this area
142 Total Sales
-
Christopher Perea

Buyer's Agent in 2023
Christopher Perea
COMPLETE HOME REALTY
(909) 731-3130
13 Total Sales
-
Y
Seller's Agent in 2020
YVETTE CRISTOBAL
KELLER WILLIAMS EMPIRE ESTATES
-
Laura Dandoy

Seller's Agent in 2015
Laura Dandoy
RE/MAX
(909) 398-1810
3 in this area
335 Total Sales
Map
Source: California Regional Multiple Listing Service (CRMLS)
MLS Number: CV20247434
APN: 1090-484-27
- 12377 Hollyhock Dr Unit 3
- 12260 Chorus Dr
- 12445 Benton Dr Unit 3
- 7459 Solstice Place
- 12455 Benton Dr Unit 2
- 7447 Starfire Place
- 12474 Benton Dr Unit 2
- 11966 Chervil St
- 7665 Creole Place Unit 2
- 7418 Solstice Place
- 7647 Creole Place Unit 5
- 7423 Solstice Place
- 7400 Arbor Ln
- 12632 Chimney Rock Dr
- 7326 Oxford Place
- 12538 Old Port Ct
- 7358 Freedom Place
- 12501 Solaris Dr Unit 42
- 7343 Legacy Place
- 12419 Renwick Dr
