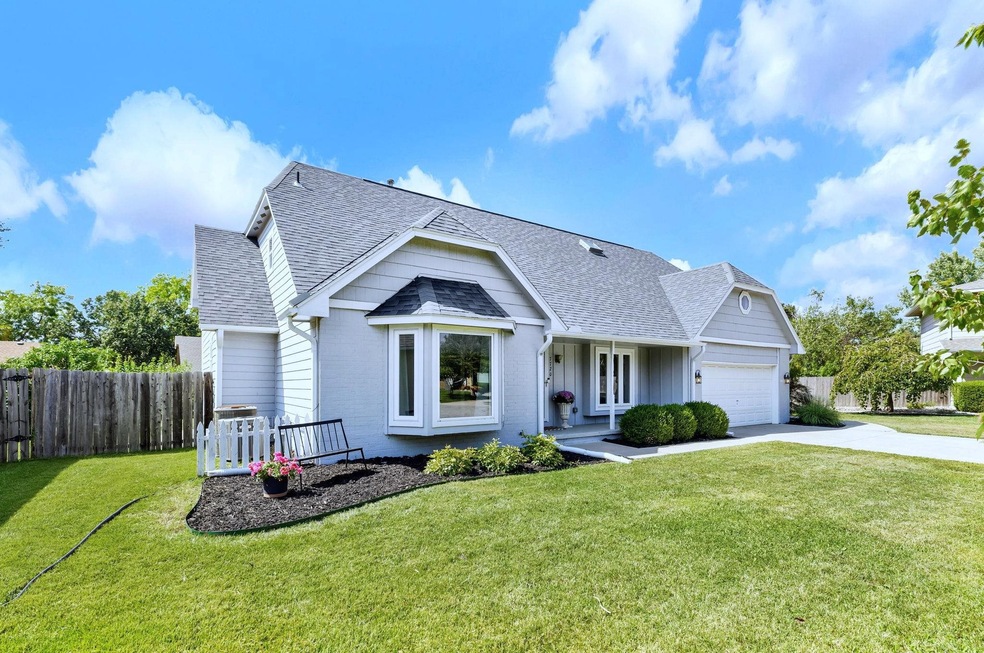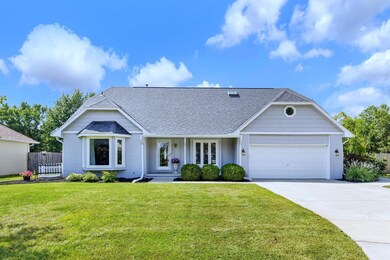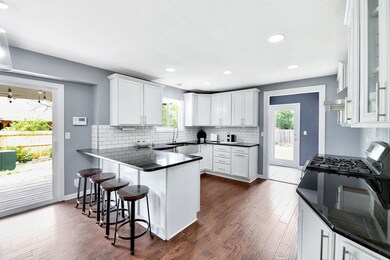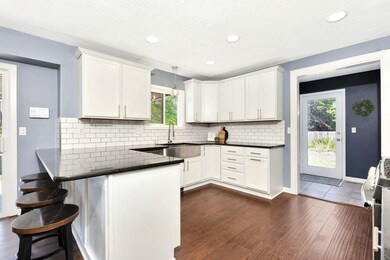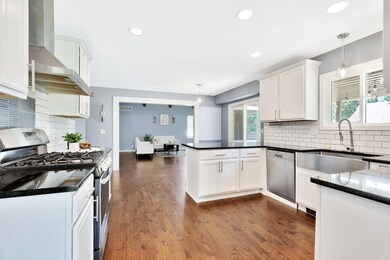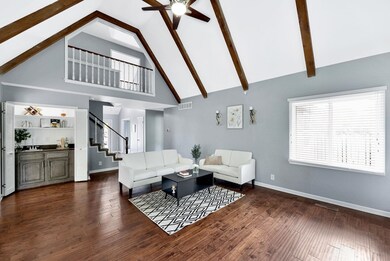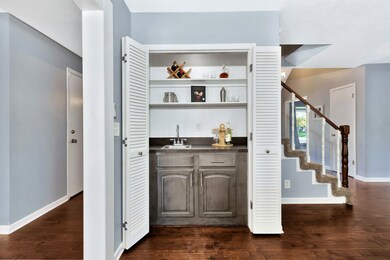7720 E 24th Ct N Wichita, KS 67226
Northeast Wichita NeighborhoodEstimated payment $2,469/month
Highlights
- Covered Deck
- Vaulted Ceiling
- Covered Patio or Porch
- Recreation Room
- Mud Room
- Jogging Path
About This Home
Looking for a home with room for everything? This spacious East side gem is THE ONE. Whether you enjoy hosting family gatherings, being the house where the kids all come to hang out, or simply desire space to spread out, this home has it all. The spacious main level primary bedroom with gorgeous on-suite bathroom makes this 2 story house a great longterm option. The main floor includes a sunny sitting room (perfect for a home office or piano room), a formal dining room, a grand living room with vaulted ceilings featuring beautiful wood beams, a wine/coffee bar and gas fireplace. The modern kitchen is a hosts’ dream with spacious granite countertops, an eat-in bar, and secondary eating space. The laundry room, pantry, and half bath are all conveniently located on the main floor. Upstairs you will find 3 large bedrooms (all with their own walk in closets) and a second full bathroom with daylight window. An additional large bonus room includes a sink and counter - the perfect space for a playroom or craft room. The levels are kept comfortable year round with zoned heating and cooling units. You will love the fully finished basement that opens into a large family room with wet bar, and bonus/office room with 2 closets. The third full bathroom with brand new shower and a large rec room - perfect for a home gym or home theater - and a large storage room round out this full-size basement. If you haven't already started packing your boxes, let me tell you about the covered back deck, fresh patio spaces, beautiful garden beds, superior exterior condition, privacy fence, all new (2017) warrantied windows, and (2019) class IV impact resistant roof. And have you noticed the location? Within walking distance to the expansive neighborhood playground, 18 hole disk golf course, and jogging path. Also within walking distance of Bradley Fair, Dillons, Walmart, and many other restaurants and shops. What is there not to love?! All of this with a starting price below county appraisal. This home is sure to sell fast. Schedule your showing TODAY!
Home Details
Home Type
- Single Family
Est. Annual Taxes
- $4,892
Year Built
- Built in 1980
Lot Details
- 10,019 Sq Ft Lot
- Cul-De-Sac
HOA Fees
- $32 Monthly HOA Fees
Parking
- 2 Car Attached Garage
Home Design
- Composition Roof
Interior Spaces
- 2-Story Property
- Wet Bar
- Vaulted Ceiling
- Ceiling Fan
- Skylights
- Gas Fireplace
- Mud Room
- Living Room
- Dining Room
- Recreation Room
- Bonus Room
- Storm Doors
- Basement
Kitchen
- Dishwasher
- Disposal
Flooring
- Carpet
- Laminate
- Vinyl
Bedrooms and Bathrooms
- 4 Bedrooms
- Walk-In Closet
Laundry
- Laundry Room
- Laundry on main level
Outdoor Features
- Covered Deck
- Covered Patio or Porch
Schools
- Jackson Elementary School
- Heights High School
Utilities
- Forced Air Zoned Heating and Cooling System
- Water Softener is Owned
Listing and Financial Details
- Assessor Parcel Number 20173-087-113-06-0-41-02-005.00
Community Details
Overview
- Sycamore Village Subdivision
- Greenbelt
Recreation
- Community Playground
- Jogging Path
Map
Home Values in the Area
Average Home Value in this Area
Tax History
| Year | Tax Paid | Tax Assessment Tax Assessment Total Assessment is a certain percentage of the fair market value that is determined by local assessors to be the total taxable value of land and additions on the property. | Land | Improvement |
|---|---|---|---|---|
| 2025 | $4,651 | $47,242 | $6,670 | $40,572 |
| 2023 | $4,651 | $39,319 | $5,302 | $34,017 |
| 2022 | $3,638 | $32,327 | $5,003 | $27,324 |
| 2021 | $3,716 | $32,327 | $2,783 | $29,544 |
| 2020 | $3,660 | $31,717 | $2,783 | $28,934 |
| 2019 | $3,559 | $30,797 | $2,783 | $28,014 |
| 2018 | $3,338 | $28,821 | $2,162 | $26,659 |
| 2017 | $3,203 | $0 | $0 | $0 |
| 2016 | $3,318 | $0 | $0 | $0 |
| 2015 | $2,827 | $0 | $0 | $0 |
| 2014 | $2,476 | $0 | $0 | $0 |
Property History
| Date | Event | Price | List to Sale | Price per Sq Ft | Prior Sale |
|---|---|---|---|---|---|
| 09/30/2025 09/30/25 | Pending | -- | -- | -- | |
| 09/18/2025 09/18/25 | For Sale | $385,000 | +41.5% | $89 / Sq Ft | |
| 07/15/2020 07/15/20 | Sold | -- | -- | -- | View Prior Sale |
| 05/15/2020 05/15/20 | Pending | -- | -- | -- | |
| 05/14/2020 05/14/20 | For Sale | $272,000 | +13.4% | $63 / Sq Ft | |
| 12/01/2016 12/01/16 | Sold | -- | -- | -- | View Prior Sale |
| 09/20/2016 09/20/16 | Pending | -- | -- | -- | |
| 09/12/2016 09/12/16 | For Sale | $239,900 | 0.0% | $63 / Sq Ft | |
| 05/20/2015 05/20/15 | Sold | -- | -- | -- | View Prior Sale |
| 04/20/2015 04/20/15 | Pending | -- | -- | -- | |
| 02/25/2015 02/25/15 | For Sale | $239,900 | +60.0% | $64 / Sq Ft | |
| 08/29/2014 08/29/14 | Sold | -- | -- | -- | View Prior Sale |
| 08/22/2014 08/22/14 | Pending | -- | -- | -- | |
| 07/22/2014 07/22/14 | For Sale | $149,900 | -- | $40 / Sq Ft |
Purchase History
| Date | Type | Sale Price | Title Company |
|---|---|---|---|
| Warranty Deed | -- | Security 1St Title Llc | |
| Warranty Deed | -- | Security 1St Title | |
| Warranty Deed | -- | Security 1St Title | |
| Sheriffs Deed | $161,796 | None Available |
Mortgage History
| Date | Status | Loan Amount | Loan Type |
|---|---|---|---|
| Open | $248,430 | VA | |
| Previous Owner | $191,920 | New Conventional | |
| Previous Owner | $223,378 | FHA |
Source: South Central Kansas MLS
MLS Number: 662117
APN: 113-06-0-41-02-005.00
- 2507 N Rock Road Ct
- 2705 N Winstead Cir
- 7520 E 26th St N
- 2433 N Rutland Ct
- 8024 E Greenbriar Ct
- 7520 E 21st St N
- 2204 N Winstead Cir
- 6953 E Newbury Cir
- 3710 N Crest Cir
- 3719 N Crest Cir
- 2610 N Wilderness Cir
- 7405 E 30th Cir N
- 2243 N Bramblewood St
- 8913 E Boxthorn St
- 14 & 16 Sheep Pond Rd
- 3048 N Bramblewood St
- 3139 N Rushwood St
- 3125 N Cranberry St
- 7510 E 17th St N
- 9235 E Lakepoint Dr
