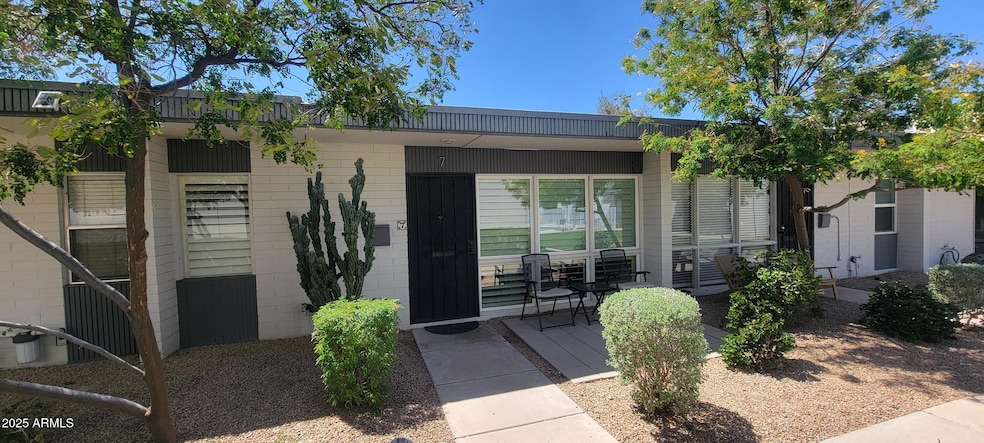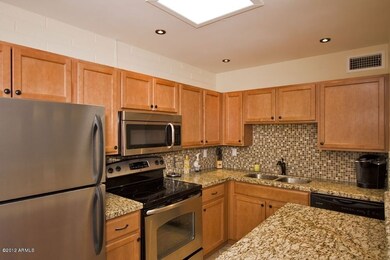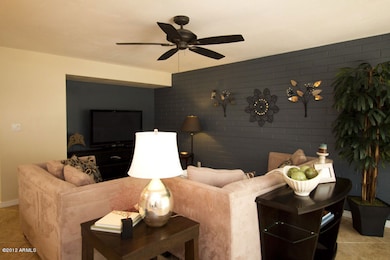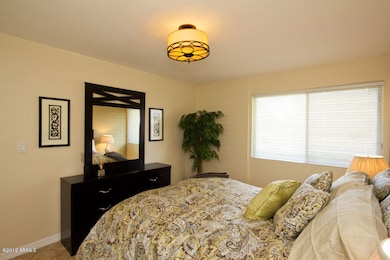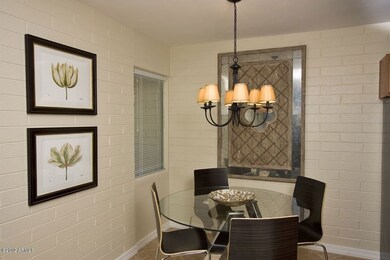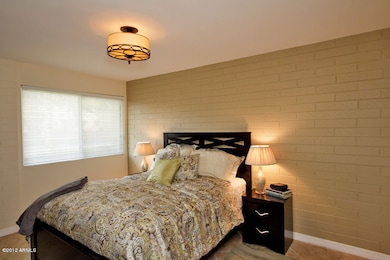7720 E Heatherbrae Ave Unit 7 Scottsdale, AZ 85251
Indian Bend NeighborhoodHighlights
- Contemporary Architecture
- Furnished
- Community Pool
- Navajo Elementary School Rated A-
- Granite Countertops
- Skylights
About This Home
Available Aug 26th to Oct 31st. Already booked Nov 2025-March 2026. No Pets, no smoking. Summer rent $1600, tenant pays electric, internet is included. This light, bright condo is gorgeous! Full kitchen with granite counters and all the expected amenities of home: microwave, stainless appliances washer/dryer. Tile floors throughout. Kitchen includes coffeemaker, toaster, hand mixer, dishes and utensils, blender, pots, pans, bowls, and miscellaneous kitchen gadgets. Both bedrooms have queen beds, full linens (even throw blankets for snuggling), good dresser space, bath has newer sink, mirrors, lighting, and fixtures. Condo has 50'' flat screen. TV, internet service, cable, are included with rent. Tenant pays electric.
Listing Agent
Century 21 Arizona Foothills License #SA545893000 Listed on: 04/23/2025

Condo Details
Home Type
- Condominium
Est. Annual Taxes
- $566
Year Built
- Built in 1964
Lot Details
- Desert faces the front of the property
- Two or More Common Walls
- Wrought Iron Fence
- Block Wall Fence
- Front Yard Sprinklers
Parking
- 1 Carport Space
Home Design
- Contemporary Architecture
- Wood Frame Construction
- Built-Up Roof
- Block Exterior
- Stucco
Interior Spaces
- 836 Sq Ft Home
- 1-Story Property
- Furnished
- Ceiling Fan
- Skylights
- Double Pane Windows
- Tile Flooring
Kitchen
- Built-In Microwave
- Granite Countertops
Bedrooms and Bathrooms
- 2 Bedrooms
- 1 Bathroom
Laundry
- Laundry in unit
- Stacked Washer and Dryer
Accessible Home Design
- No Interior Steps
Schools
- Navajo Elementary School
- Mohave Middle School
- Saguaro High School
Utilities
- Central Air
- Heating Available
- High Speed Internet
- Cable TV Available
Listing and Financial Details
- Property Available on 8/26/25
- $50 Move-In Fee
- Rent includes electricity, gas, water, sewer, repairs, cable TV
- 1-Month Minimum Lease Term
- $50 Application Fee
- Tax Lot 7
- Assessor Parcel Number 173-53-046
Community Details
Overview
- Property has a Home Owners Association
- Heatherbrae House 2 Association
- Heatherbrae House 2 Condominium Subdivision
Recreation
- Community Pool
Pet Policy
- No Pets Allowed
Map
Source: Arizona Regional Multiple Listing Service (ARMLS)
MLS Number: 6855975
APN: 173-53-046
- 7751 E Glenrosa Ave Unit B7
- 7740 E Heatherbrae Ave Unit 13
- 7740 E Heatherbrae Ave Unit 5
- 4304 N Parkway Ave
- 4248 N Parkway Ave
- 4208 N Parkway Ave
- 7665 E Montecito Ave
- 7647 E Montecito Ave
- 4120 N 78th St Unit 216
- 7625 E Camelback Rd Unit B138
- 7625 E Camelback Rd Unit B226
- 7625 E Camelback Rd Unit 310B
- 7625 E Camelback Rd Unit A139
- 7625 E Camelback Rd Unit B244
- 7625 E Camelback Rd Unit B124
- 7625 E Camelback Rd Unit A108
- 7625 E Camelback Rd Unit A110
- 7625 E Camelback Rd Unit B148
- 7625 E Camelback Rd Unit B116
- 7625 E Camelback Rd Unit B108
