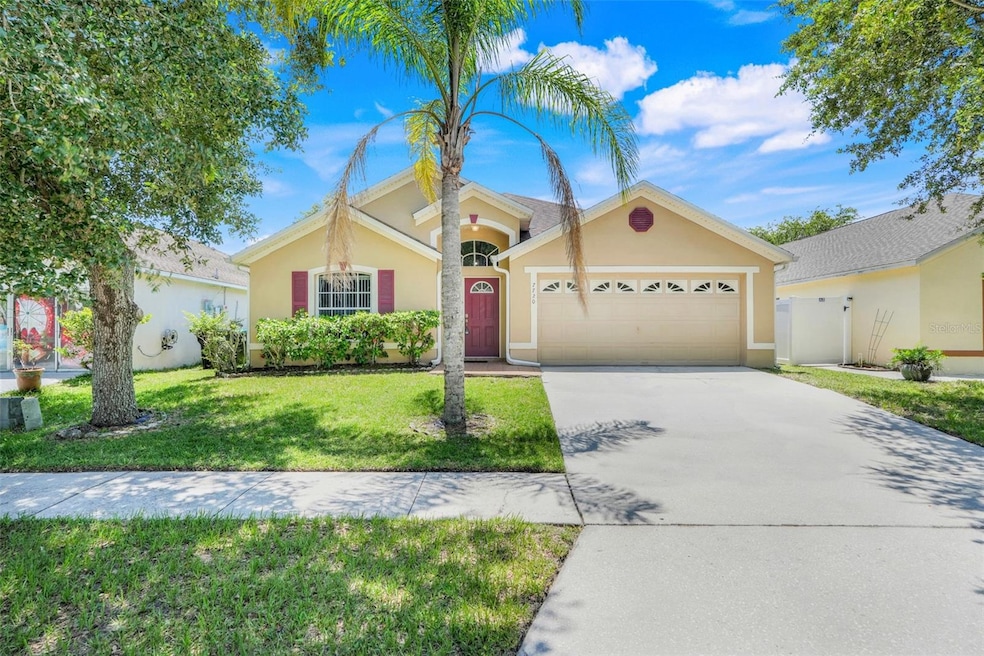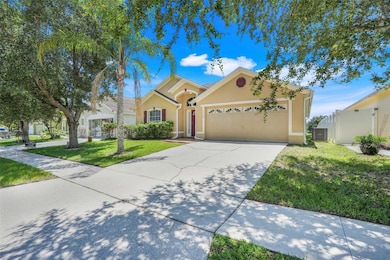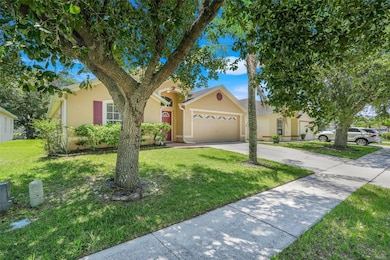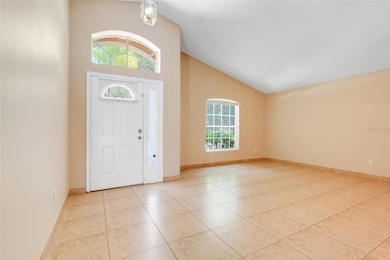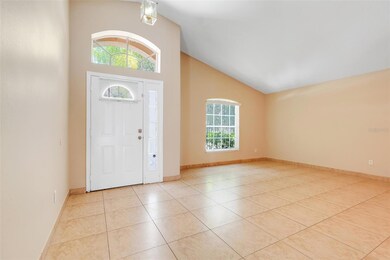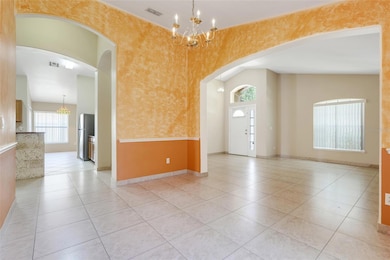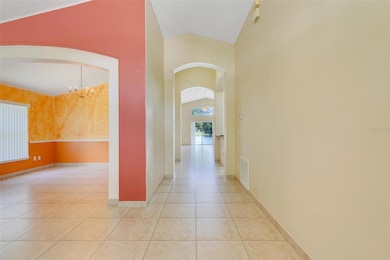7720 Hidden Cypress Dr Orlando, FL 32822
Chickasaw NeighborhoodEstimated payment $2,656/month
Highlights
- Vaulted Ceiling
- Walk-In Pantry
- Soaking Tub
- Granite Countertops
- 2 Car Attached Garage
- Walk-In Closet
About This Home
Move-in ready lakefront home with modern updates and breathtaking views! This beautifully renovated and meticulously maintained 3-bedroom, 2-bathroom single-family residence features a desirable split floor plan, spacious living areas, and an attached 2-car garage. Upon entry, you’re welcomed by a formal living room and adjoining dining space—ideal for entertaining and everyday comfort. The updated kitchen offers newer appliances, including a cooktop/oven, microwave, and dishwasher, plus a cozy breakfast bar that opens to a vaulted-ceiling family room with expansive windows and double sliding glass doors that showcase panoramic lake views—your private oasis at home. The primary suite serves as a relaxing retreat with a large walk-in closet, garden tub, separate shower, and dual vanities. Thoughtful touches throughout the home include ceramic tile flooring in main living spaces and plush carpet inside the bedroom closets for added comfort. Major system upgrades include: • New roof (2018) • Updated A/C and water heater (2019) • Ceiling fans in all rooms Ideally situated near top-rated schools and just minutes from shopping, dining, and major highways including Curry Ford Road, SR 417, SR 408, SR 436, SR 528, and Orlando International Airport (MCO)—making commuting and travel a breeze. Don’t miss your chance to enjoy the peace of lakefront living with all the modern comforts—schedule your private showing today!
Listing Agent
KING CORNERSTONE REALTY Brokerage Phone: 407-443-6783 License #3480601 Listed on: 12/03/2025
Home Details
Home Type
- Single Family
Est. Annual Taxes
- $6,162
Year Built
- Built in 2001
Lot Details
- 5,251 Sq Ft Lot
- East Facing Home
- Irrigation Equipment
- Property is zoned ORG-R-2
HOA Fees
- $34 Monthly HOA Fees
Parking
- 2 Car Attached Garage
Home Design
- Slab Foundation
- Shingle Roof
- Block Exterior
- Stucco
Interior Spaces
- 1,858 Sq Ft Home
- Vaulted Ceiling
- Family Room
- Living Room
- Dining Room
- Ceramic Tile Flooring
Kitchen
- Walk-In Pantry
- Built-In Oven
- Range
- Recirculated Exhaust Fan
- Microwave
- Dishwasher
- Granite Countertops
- Disposal
Bedrooms and Bathrooms
- 3 Bedrooms
- Walk-In Closet
- 2 Full Bathrooms
- Soaking Tub
Laundry
- Laundry Room
- Laundry in Kitchen
Schools
- Three Points Elementary School
- Odyssey Middle School
- Colonial High School
Utilities
- Central Heating and Cooling System
- Vented Exhaust Fan
Community Details
- Dennise Ramos Association, Phone Number (407) 788-6700
- Golden Lake Sub Subdivision
Listing and Financial Details
- Visit Down Payment Resource Website
- Tax Lot 450
- Assessor Parcel Number 14-23-30-3038-00-450
Map
Home Values in the Area
Average Home Value in this Area
Tax History
| Year | Tax Paid | Tax Assessment Tax Assessment Total Assessment is a certain percentage of the fair market value that is determined by local assessors to be the total taxable value of land and additions on the property. | Land | Improvement |
|---|---|---|---|---|
| 2025 | $6,162 | $350,280 | $70,000 | $280,280 |
| 2024 | $5,076 | $336,910 | $70,000 | $266,910 |
| 2023 | $5,076 | $316,955 | $70,000 | $246,955 |
| 2022 | $4,560 | $277,474 | $70,000 | $207,474 |
| 2021 | $4,143 | $236,893 | $55,000 | $181,893 |
| 2020 | $3,822 | $228,362 | $45,000 | $183,362 |
| 2019 | $3,852 | $229,830 | $45,000 | $184,830 |
| 2018 | $3,514 | $201,638 | $38,000 | $163,638 |
| 2017 | $3,253 | $184,343 | $25,000 | $159,343 |
| 2016 | $2,951 | $158,627 | $18,000 | $140,627 |
| 2015 | $2,807 | $148,371 | $18,000 | $130,371 |
| 2014 | $2,583 | $126,392 | $18,000 | $108,392 |
Property History
| Date | Event | Price | List to Sale | Price per Sq Ft | Prior Sale |
|---|---|---|---|---|---|
| 01/25/2026 01/25/26 | Pending | -- | -- | -- | |
| 12/03/2025 12/03/25 | For Sale | $405,000 | 0.0% | $218 / Sq Ft | |
| 04/25/2023 04/25/23 | Rented | $2,200 | 0.0% | -- | |
| 04/25/2023 04/25/23 | Under Contract | -- | -- | -- | |
| 03/02/2023 03/02/23 | For Rent | $2,200 | +23.9% | -- | |
| 04/15/2021 04/15/21 | Rented | $1,775 | 0.0% | -- | |
| 04/09/2021 04/09/21 | Under Contract | -- | -- | -- | |
| 02/09/2021 02/09/21 | For Rent | $1,775 | 0.0% | -- | |
| 06/16/2014 06/16/14 | Off Market | $118,000 | -- | -- | |
| 05/31/2012 05/31/12 | Sold | $118,000 | 0.0% | $64 / Sq Ft | View Prior Sale |
| 01/28/2012 01/28/12 | Pending | -- | -- | -- | |
| 01/18/2012 01/18/12 | For Sale | $118,000 | -- | $64 / Sq Ft |
Purchase History
| Date | Type | Sale Price | Title Company |
|---|---|---|---|
| Interfamily Deed Transfer | -- | None Available | |
| Interfamily Deed Transfer | -- | Attorney | |
| Deed | $100 | -- | |
| Warranty Deed | $238,000 | Thoroughbred Title Llc |
Mortgage History
| Date | Status | Loan Amount | Loan Type |
|---|---|---|---|
| Previous Owner | $190,400 | Purchase Money Mortgage |
Source: Stellar MLS
MLS Number: O6364474
APN: 14-2330-3038-00-450
- 5375 R D Ave Unit 1092
- 7647 Hidden Cypress Dr
- 5448 R D Ave Unit 1007
- 7919 Hatteras Rd Unit 1118
- 7911 Edgelake Dr
- 4313 Gumbo Limbo Dr
- 7943 Edgelake Dr Unit 1081
- 7959 Edgelake Dr
- 8013 Hatteras Rd Unit 1126
- 6989 Tussilago Way
- 5543 Bonita Rd Unit 2297
- 6970 Tussilago Way
- 5404 Marty Rd Unit 1361
- 5618 R D Ave
- 5373 Marty Rd
- 5460 Marty Rd
- 5417 Nerissa Ln Unit 1309
- 8107 Charlin Pkwy
- 5477 Marty Rd Unit 1345
- 7832 Walkers Cay Ave Unit 2206
