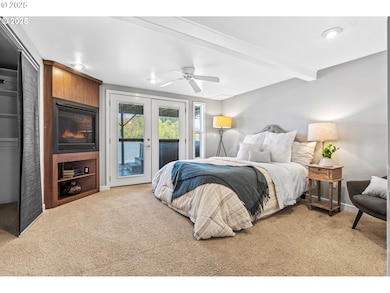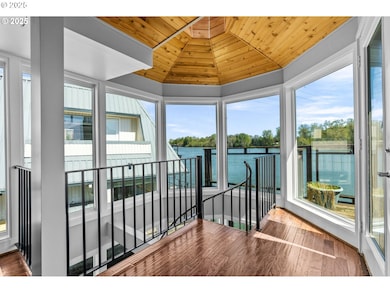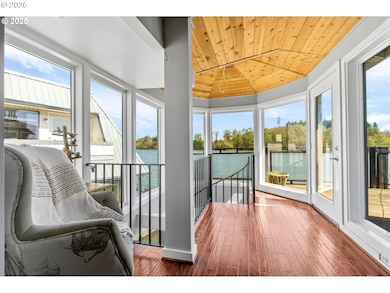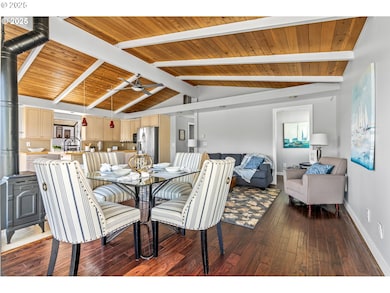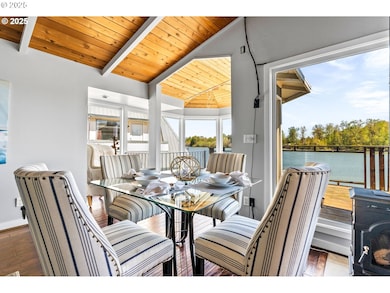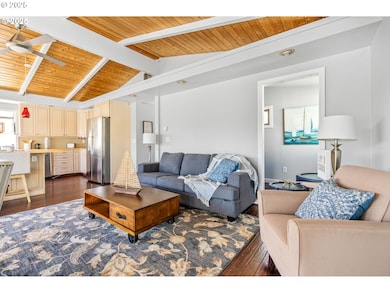
$425,000
- 4 Beds
- 2 Baths
- 2,159 Sq Ft
- 3230 SE 118th Ave
- Portland, OR
Welcome to 3230 SE 118th Ave., a charming bungalow nestled in the heart of a serene, tree-lined neighborhood in vibrant Portland, OR. This vintage fixer-upper is brimming with potential, offering a unique opportunity to infuse your personal touch and reap the rewards of sweat equity.As you step inside, the warmth of natural light dancing across the original hardwood floors invites you to explore
Bil Willis ERA Freeman & Associates

