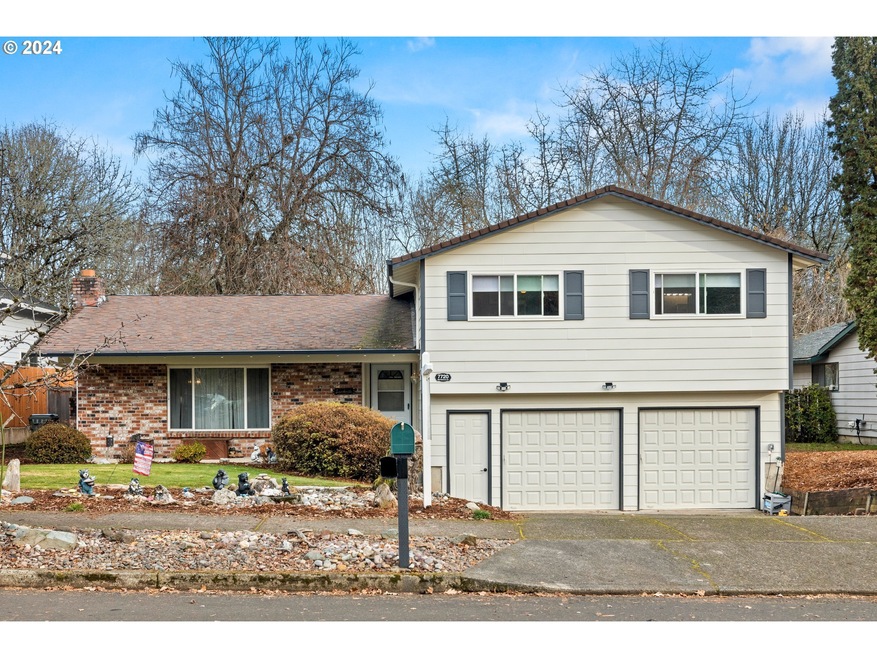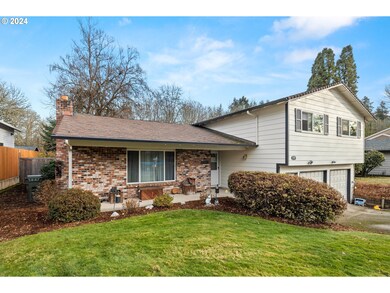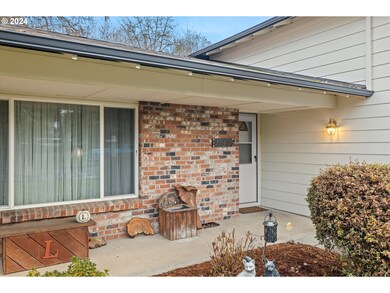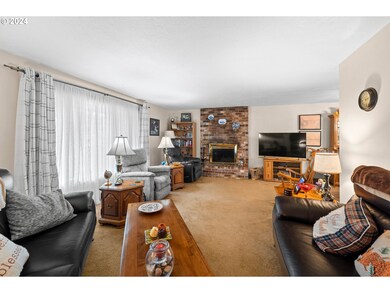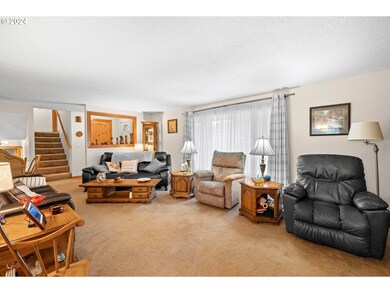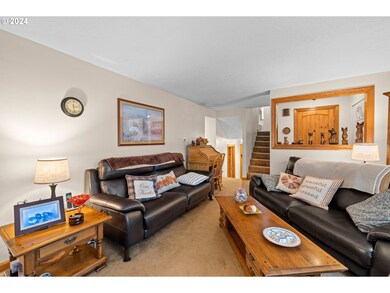
$620,000
- 3 Beds
- 2 Baths
- 1,465 Sq Ft
- 7475 SW Wilson Ave
- Beaverton, OR
Welcome to 7475 SW Wilson Ave, a well-cared-for single-level home in Beaverton’s desirable Highland Hills neighborhood. Featuring a smart layout, thoughtful updates, and a central location near major employers, parks, and shopping, this home offers both practicality and comfort. Step into the front living room, where a gas fireplace with a whitewashed brick hearth stretching from floor to ceiling
Cary Hart MORE Realty
